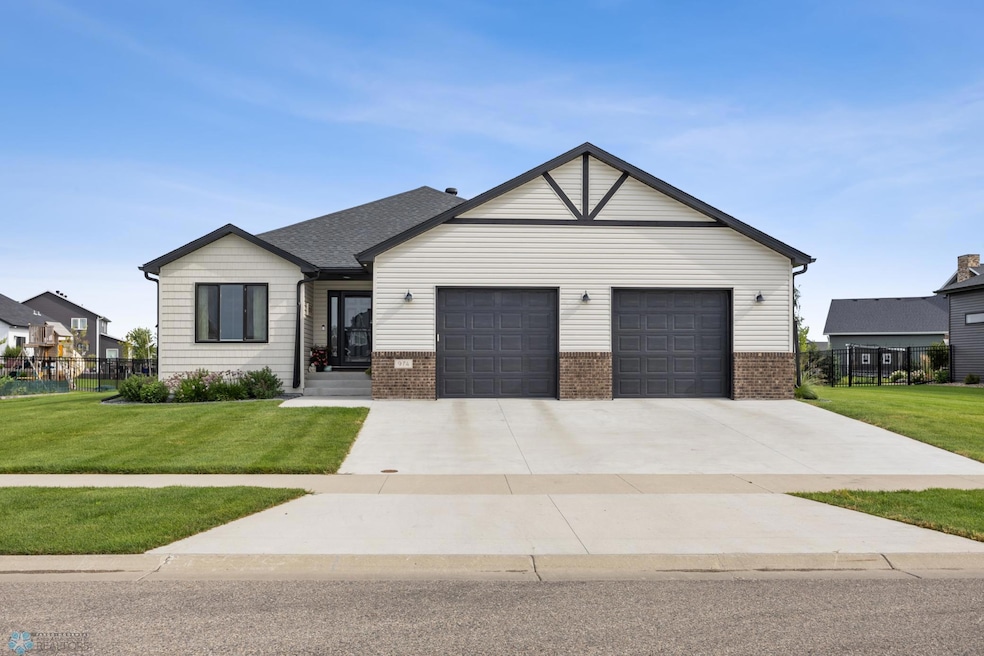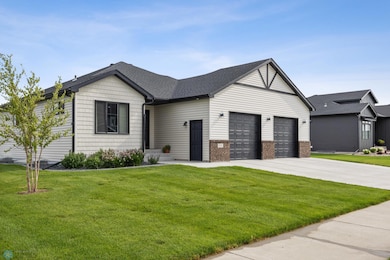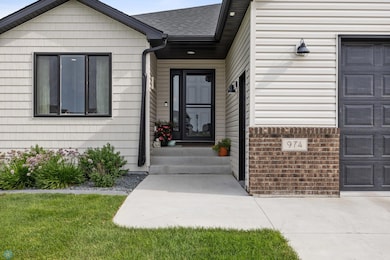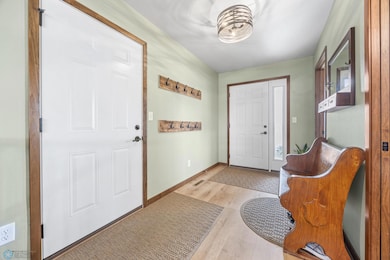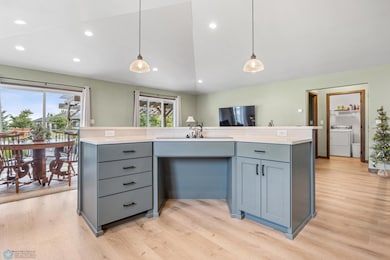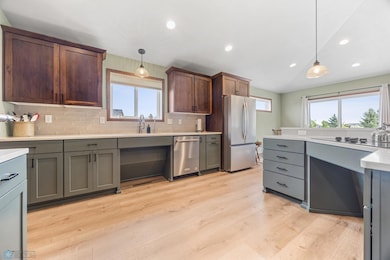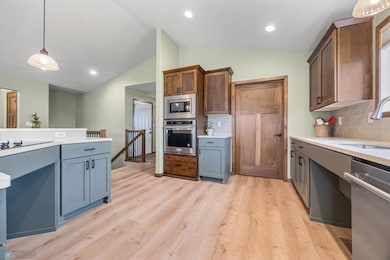974 50th Ave W West Fargo, ND 58078
The Wilds NeighborhoodEstimated payment $3,676/month
Highlights
- No HOA
- Walk-In Pantry
- 2 Car Attached Garage
- Legacy Elementary School Rated A-
- Stainless Steel Appliances
- Walk-In Closet
About This Home
Welcome to this beautifully crafted ranch-style home, offering just under 3,000 sq ft of refined living space where modern luxury meets everyday comfort. With 4 bedrooms and 3 bathrooms, this home combines thoughtful design, upscale finishes, and practical features to create an ideal living environment. From the moment you arrive, you’ll appreciate the attention to detail—from smart storage solutions to quality craftsmanship found throughout the home.
The open-concept main level is bright and inviting, featuring a spacious living and dining area with premium vinyl plank flooring and expansive double-pane windows that fill the space with natural light. The kitchen is the heart of the home, boasting a tiered island with inset cooktop, wall-mounted convection oven & microwave, walk-in pantry, and rich hickory cabinetry—perfect for both casual meals and entertaining guests.
The main-level primary suite is a private retreat, complete with a relaxing ensuite featuring a soaker tub, tiled shower, double vanity, and walk-in closet. An additional bedroom on this level offers flexibility for use as a guest room, office, or cozy den, enhanced by its own fireplace. A dedicated laundry room on the main level provides added convenience.
The fully finished lower level expands the living space with two generously sized bedrooms, a full bathroom, and a spacious family room ideal for movie nights or gatherings.
The oversized, heated two-stall garage with 8’ doors is perfect for trucks, SUVs, or a workshop—offering more usable space than many standard three-stall garages.
Step outside to a beautifully landscaped backyard oasis. Enjoy the paver stone patio, relax under the pergola, or gather around the inset fire pit for evenings under the stars.
This home combines thoughtful design, modern features, and inviting spaces inside and out. Don’t miss your chance to see it—schedule a showing today!
Home Details
Home Type
- Single Family
Est. Annual Taxes
- $4,350
Year Built
- Built in 2021
Lot Details
- 0.32 Acre Lot
- Lot Dimensions are 97' x 143' x 99' x 141'
- Partially Fenced Property
Parking
- 2 Car Attached Garage
- Parking Storage or Cabinetry
- Heated Garage
- Insulated Garage
- Garage Door Opener
Home Design
- Architectural Shingle Roof
- Shake Siding
- Vinyl Siding
Interior Spaces
- 1-Story Property
- Electric Fireplace
- Entrance Foyer
- Family Room
- Living Room
- Dining Room
- Storage Room
- Utility Room
- Utility Room Floor Drain
Kitchen
- Walk-In Pantry
- Built-In Convection Oven
- Cooktop
- Microwave
- Dishwasher
- Stainless Steel Appliances
Bedrooms and Bathrooms
- 4 Bedrooms
- En-Suite Bathroom
- Walk-In Closet
Laundry
- Laundry Room
- Dryer
- Washer
Finished Basement
- Basement Fills Entire Space Under The House
- Sump Pump
- Drain
- Basement Storage
- Basement Window Egress
Accessible Home Design
- Accessible Full Bathroom
- Roll-in Shower
- Grab Bar In Bathroom
- Accessible Kitchen
- Kitchen Appliances
- Wheelchair Access
- Wheelchair Ramps
Eco-Friendly Details
- Air Exchanger
Utilities
- Forced Air Zoned Cooling and Heating System
- Humidifier
- Water Filtration System
- Gas Water Heater
- Cable TV Available
Community Details
- No Home Owners Association
- The Wilds 6Th Add Subdivision
Listing and Financial Details
- Assessor Parcel Number 02583000390000
Map
Home Values in the Area
Average Home Value in this Area
Tax History
| Year | Tax Paid | Tax Assessment Tax Assessment Total Assessment is a certain percentage of the fair market value that is determined by local assessors to be the total taxable value of land and additions on the property. | Land | Improvement |
|---|---|---|---|---|
| 2024 | $8,141 | $185,850 | $59,850 | $126,000 |
| 2023 | $8,367 | $172,900 | $59,850 | $113,050 |
| 2022 | $10,014 | $227,850 | $59,850 | $168,000 |
| 2021 | $4,826 | $34,900 | $34,900 | $0 |
| 2020 | $4,909 | $34,900 | $34,900 | $0 |
| 2019 | $5,118 | $34,900 | $34,900 | $0 |
| 2018 | $5,163 | $34,900 | $34,900 | $0 |
| 2017 | $5,153 | $34,900 | $34,900 | $0 |
| 2016 | $5,029 | $34,900 | $34,900 | $0 |
| 2015 | $3,251 | $28,300 | $28,300 | $0 |
| 2014 | $234 | $300 | $300 | $0 |
Property History
| Date | Event | Price | List to Sale | Price per Sq Ft |
|---|---|---|---|---|
| 09/19/2025 09/19/25 | Price Changed | $629,900 | -1.6% | $215 / Sq Ft |
| 08/22/2025 08/22/25 | Price Changed | $639,900 | -1.6% | $218 / Sq Ft |
| 08/11/2025 08/11/25 | For Sale | $650,000 | -- | $222 / Sq Ft |
Purchase History
| Date | Type | Sale Price | Title Company |
|---|---|---|---|
| Warranty Deed | -- | New Title Company Name | |
| Warranty Deed | -- | New Title Company Name | |
| Warranty Deed | $531,798 | New Title Company Name |
Mortgage History
| Date | Status | Loan Amount | Loan Type |
|---|---|---|---|
| Open | $325,498 | New Conventional | |
| Closed | $325,498 | New Conventional |
Source: NorthstarMLS
MLS Number: 6767359
APN: 02-5830-00390-000
- 951 50th Ave W
- 911 50th Ave W
- 1082 Larkin Ln
- 1089 Hickory Ln
- 4757 11th St W
- 1069 51st Ave W
- 5108 Mira Way
- 4717 11th St W
- 4701 11th St W
- 5116 Mira Way
- 5120 Mira Way
- 819 Rania Way W
- 905 Ashley Dr W
- 1050 Albert Dr W
- 5152 Mira Way
- 5156 Mira Way
- 5179 Mira Way W
- 4532 Newport Ln
- 5235 11th St W
- Provenance Plan at The Wilds - The Ranch at The Wilds
- 5476 Lori Ln W
- 1001 60th Ave W
- 1058 Parkway Dr
- 3412 5th St W
- 3435 5th St W
- 639 33rd Ave W
- 3252 6th St W
- 6751 66th Ave S
- 6747 66th Ave S
- 6715 66th Ave S
- 6733 67th Ave S
- 360 32nd Ave W
- 3150 Sheyenne St
- 320 32nd Ave
- 2920 Sheyenne St
- 3900 S 56th St
- 3305 4th St E
- 862 36th Ave E
- 6718 68th St S
- 2824 5th St W
