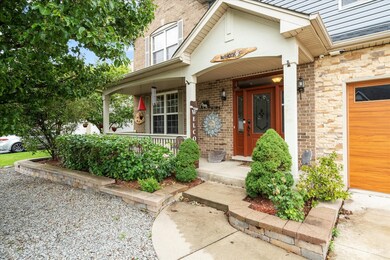
974 Amethyst Ln Montgomery, IL 60538
North Oswego NeighborhoodHighlights
- Above Ground Pool
- Deck
- Wood Flooring
- Oswego High School Rated A-
- Traditional Architecture
- Loft
About This Home
As of August 2024Welcome to your dream home! This immaculate 4-bedroom, 2.5-bathroom home offers the perfect blend of style, comfort, and functionality. With hardwood floors throughout, the home exudes warmth and sophistication. It features a versatile loft with built-ins, ideal for a home office or playroom. The large, gourmet kitchen features stunning granite countertops, all appliances and maple cabinets. The inviting living area with a cozy fireplace is perfect for relaxing evenings. Outdoor living is a delight with a beautiful pool and deck area, ideal for entertaining or enjoying a sunny day. The elegant brick & stone front enhances curb appeal and features a maintenance-free yard. This home is designed for modern living with all the amenities you need for a comfortable and luxurious lifestyle. Don't miss the opportunity to make this exquisite property your new home! Contact us today to schedule a viewing.
Home Details
Home Type
- Single Family
Est. Annual Taxes
- $8,086
Year Built
- Built in 2008
Lot Details
- 9,148 Sq Ft Lot
- Lot Dimensions are 75 x 120
- Paved or Partially Paved Lot
- Sprinkler System
Parking
- 3 Car Attached Garage
- Garage ceiling height seven feet or more
- Driveway
- Parking Space is Owned
Home Design
- Traditional Architecture
- Asphalt Roof
- Concrete Perimeter Foundation
Interior Spaces
- 2,733 Sq Ft Home
- 2-Story Property
- Family Room with Fireplace
- Combination Dining and Living Room
- Loft
- Wood Flooring
- Storm Screens
Kitchen
- Range
- Microwave
- Dishwasher
- Disposal
Bedrooms and Bathrooms
- 4 Bedrooms
- 4 Potential Bedrooms
- Dual Sinks
- Soaking Tub
- Separate Shower
Laundry
- Laundry on upper level
- Dryer
- Washer
Unfinished Basement
- Basement Fills Entire Space Under The House
- Sump Pump
Outdoor Features
- Above Ground Pool
- Deck
Schools
- Boulder Hill Elementary School
- Plank Junior High School
- Oswego East High School
Utilities
- Forced Air Heating and Cooling System
- Heating System Uses Natural Gas
- 200+ Amp Service
- Cable TV Available
Community Details
- Marquis Pointe Subdivision, Sapphire Floorplan
Ownership History
Purchase Details
Home Financials for this Owner
Home Financials are based on the most recent Mortgage that was taken out on this home.Purchase Details
Home Financials for this Owner
Home Financials are based on the most recent Mortgage that was taken out on this home.Similar Homes in Montgomery, IL
Home Values in the Area
Average Home Value in this Area
Purchase History
| Date | Type | Sale Price | Title Company |
|---|---|---|---|
| Warranty Deed | $440,000 | First American Title | |
| Deed | $235,000 | Fidelity National Title |
Mortgage History
| Date | Status | Loan Amount | Loan Type |
|---|---|---|---|
| Open | $390,000 | New Conventional | |
| Previous Owner | $100,000 | New Conventional |
Property History
| Date | Event | Price | Change | Sq Ft Price |
|---|---|---|---|---|
| 08/20/2024 08/20/24 | Sold | $440,000 | +3.5% | $161 / Sq Ft |
| 07/16/2024 07/16/24 | Pending | -- | -- | -- |
| 07/11/2024 07/11/24 | Price Changed | $425,000 | +6.3% | $156 / Sq Ft |
| 07/11/2024 07/11/24 | Price Changed | $400,000 | -5.9% | $146 / Sq Ft |
| 04/04/2024 04/04/24 | For Sale | $425,000 | -- | $156 / Sq Ft |
Tax History Compared to Growth
Tax History
| Year | Tax Paid | Tax Assessment Tax Assessment Total Assessment is a certain percentage of the fair market value that is determined by local assessors to be the total taxable value of land and additions on the property. | Land | Improvement |
|---|---|---|---|---|
| 2024 | $9,099 | $106,647 | $18,065 | $88,582 |
| 2023 | $7,546 | $92,737 | $15,709 | $77,028 |
| 2022 | $7,546 | $84,306 | $14,281 | $70,025 |
| 2021 | $7,799 | $84,306 | $14,281 | $70,025 |
| 2020 | $7,730 | $82,653 | $14,001 | $68,652 |
| 2019 | $7,133 | $75,298 | $14,001 | $61,297 |
| 2018 | $7,247 | $73,605 | $13,686 | $59,919 |
| 2017 | $7,164 | $70,774 | $13,160 | $57,614 |
| 2016 | $3,639 | $70,774 | $13,160 | $57,614 |
| 2015 | $3,816 | $70,774 | $13,160 | $57,614 |
| 2014 | -- | $68,122 | $20 | $68,102 |
| 2013 | -- | $68,122 | $20 | $68,102 |
Agents Affiliated with this Home
-

Seller's Agent in 2024
Traci Kearns
eXp Realty
(630) 669-6318
10 in this area
263 Total Sales
-

Seller Co-Listing Agent in 2024
Kris Kearns
eXp Realty
6 in this area
155 Total Sales
-

Buyer's Agent in 2024
Francine Caliendo
RE/MAX
(630) 373-0228
3 in this area
105 Total Sales
Map
Source: Midwest Real Estate Data (MRED)
MLS Number: 12021527
APN: 03-02-219-017
- BELLAMY Plan at Marquis Pointe
- SIENNA Plan at Marquis Pointe
- HOLCOMBE Plan at Marquis Pointe
- HENLEY Plan at Marquis Pointe
- 974 Garnet Ln
- 978 Garnet Ln
- 970 Garnet Ln
- 966 Garnet Ln
- 982 Garnet Ln
- 989 Amethyst Ln
- 986 Garnet Ln
- 994 Amethyst Ln
- 994 Garnet Ln
- 1056 Emerald Dr
- 1054 Emerald Dr
- 1038 Emerald Dr
- 1738 Landreth Ct
- 1337 Royal Dr
- 1460 Sedona Ave
- 1561 Catalina Ln






