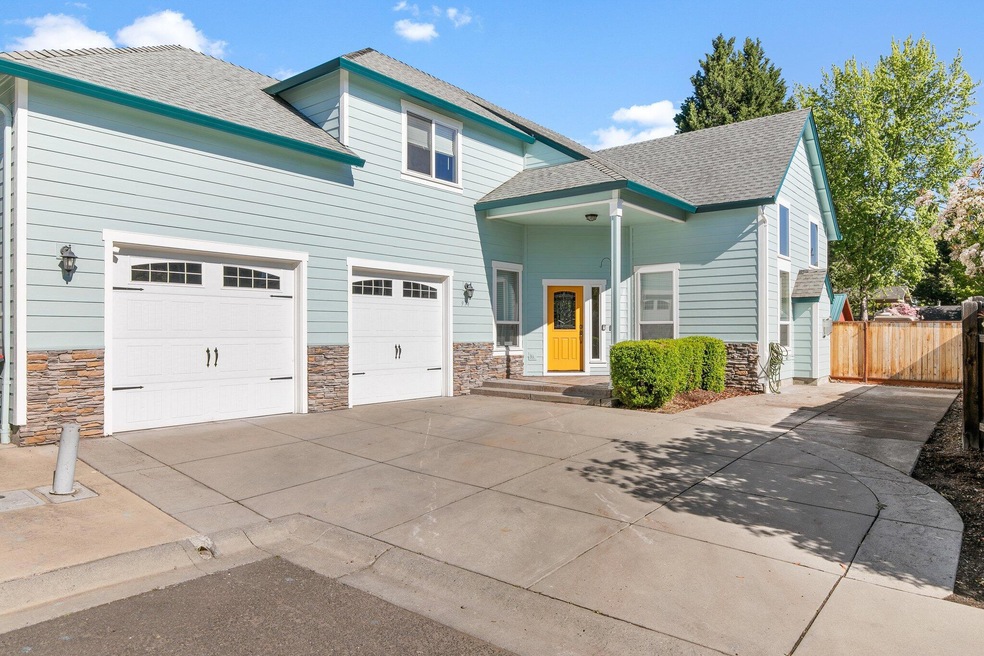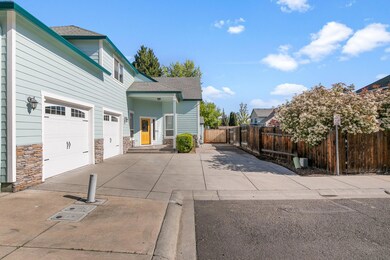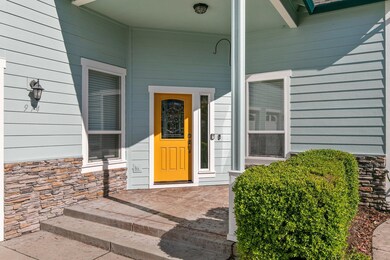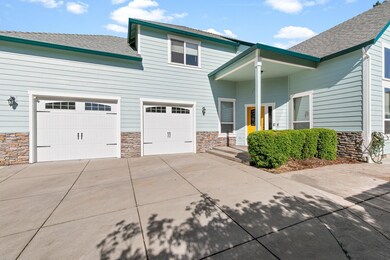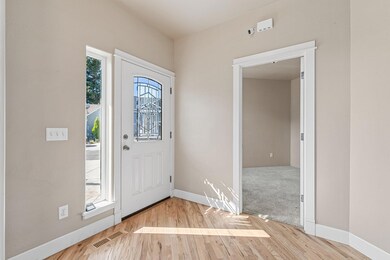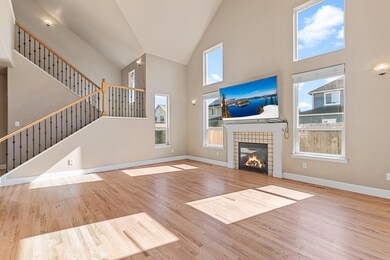
974 Covington Ct Central Point, OR 97502
Highlights
- RV or Boat Parking
- Vaulted Ceiling
- Wood Flooring
- Open Floorplan
- Traditional Architecture
- Loft
About This Home
As of June 2022Beautiful and quiet Borian Estates home with 2432 sq ft of living space. Featuring 4 bedrooms and 3 bathrooms. Home features beautifully designed open floor plan with large vaulted living room with gas fireplace and hardwood floors. Downstairs is one bedroom and bathroom, perfect for guests/MIL or office. Upstairs you'll find 3 good sized bedrooms with a large loft/landing area that could be used as an office or hangout/media space. Primary bedroom features an on suite bathroom and large walk-in closet with access to giant attic storage. Good sized fenced yard for all your outdoor activities. Owners added additional parking space for RV/boat too! Hot tub is negotiable.
Last Agent to Sell the Property
Codi Lookabaugh
Redfin Brokerage Phone: 503-496-7620 License #201244841 Listed on: 05/05/2022

Last Buyer's Agent
Codi Lookabaugh
Redfin Brokerage Phone: 503-496-7620 License #201244841 Listed on: 05/05/2022

Home Details
Home Type
- Single Family
Est. Annual Taxes
- $4,573
Year Built
- Built in 2007
Lot Details
- 6,534 Sq Ft Lot
- Fenced
- Landscaped
- Backyard Sprinklers
- Property is zoned R-1-6, R-1-6
Parking
- 2 Car Garage
- Garage Door Opener
- Driveway
- RV or Boat Parking
Home Design
- Traditional Architecture
- Block Foundation
- Frame Construction
- Composition Roof
Interior Spaces
- 2,432 Sq Ft Home
- 2-Story Property
- Open Floorplan
- Vaulted Ceiling
- Ceiling Fan
- Gas Fireplace
- Double Pane Windows
- Vinyl Clad Windows
- Great Room
- Family Room
- Living Room with Fireplace
- Dining Room
- Home Office
- Loft
- Bonus Room
- Neighborhood Views
- Laundry Room
Kitchen
- Breakfast Bar
- Oven
- Cooktop with Range Hood
- Microwave
- Dishwasher
- Granite Countertops
- Disposal
Flooring
- Wood
- Carpet
- Tile
- Vinyl
Bedrooms and Bathrooms
- 4 Bedrooms
- Linen Closet
- Walk-In Closet
- 3 Full Bathrooms
- Double Vanity
- Bathtub with Shower
- Bathtub Includes Tile Surround
- Solar Tube
Home Security
- Surveillance System
- Carbon Monoxide Detectors
- Fire and Smoke Detector
Accessible Home Design
- Accessible Full Bathroom
- Accessible Bedroom
- Accessible Kitchen
Outdoor Features
- Patio
Schools
- Central Point Elementary School
- Scenic Middle School
- Crater High School
Utilities
- Forced Air Heating and Cooling System
- Heat Pump System
- Water Heater
Community Details
- No Home Owners Association
- Borian Estates Subdivision
Listing and Financial Details
- Exclusions: Hot tub (negotiable); washer; dryer
- Assessor Parcel Number 10983155
Ownership History
Purchase Details
Home Financials for this Owner
Home Financials are based on the most recent Mortgage that was taken out on this home.Purchase Details
Home Financials for this Owner
Home Financials are based on the most recent Mortgage that was taken out on this home.Purchase Details
Home Financials for this Owner
Home Financials are based on the most recent Mortgage that was taken out on this home.Purchase Details
Home Financials for this Owner
Home Financials are based on the most recent Mortgage that was taken out on this home.Purchase Details
Home Financials for this Owner
Home Financials are based on the most recent Mortgage that was taken out on this home.Purchase Details
Purchase Details
Home Financials for this Owner
Home Financials are based on the most recent Mortgage that was taken out on this home.Similar Homes in the area
Home Values in the Area
Average Home Value in this Area
Purchase History
| Date | Type | Sale Price | Title Company |
|---|---|---|---|
| Quit Claim Deed | -- | None Listed On Document | |
| Warranty Deed | $505,000 | First American Title | |
| Warranty Deed | $342,000 | First American Title | |
| Interfamily Deed Transfer | -- | First American | |
| Special Warranty Deed | $192,000 | Fidelity Natl Title Co Of Or | |
| Trustee Deed | $190,000 | None Available | |
| Warranty Deed | $389,989 | Lawyers Title Ins |
Mortgage History
| Date | Status | Loan Amount | Loan Type |
|---|---|---|---|
| Open | $320,000 | New Conventional | |
| Previous Owner | $404,000 | New Conventional | |
| Previous Owner | $100,000 | Credit Line Revolving | |
| Previous Owner | $324,900 | New Conventional | |
| Previous Owner | $221,800 | New Conventional | |
| Previous Owner | $187,132 | FHA | |
| Previous Owner | $311,990 | Balloon | |
| Previous Owner | $235,000 | Construction |
Property History
| Date | Event | Price | Change | Sq Ft Price |
|---|---|---|---|---|
| 06/13/2022 06/13/22 | Sold | $505,000 | 0.0% | $208 / Sq Ft |
| 05/10/2022 05/10/22 | Pending | -- | -- | -- |
| 05/05/2022 05/05/22 | For Sale | $505,000 | +47.7% | $208 / Sq Ft |
| 09/13/2018 09/13/18 | Sold | $342,000 | -2.0% | $141 / Sq Ft |
| 08/17/2018 08/17/18 | Pending | -- | -- | -- |
| 04/20/2018 04/20/18 | For Sale | $349,000 | -- | $144 / Sq Ft |
Tax History Compared to Growth
Tax History
| Year | Tax Paid | Tax Assessment Tax Assessment Total Assessment is a certain percentage of the fair market value that is determined by local assessors to be the total taxable value of land and additions on the property. | Land | Improvement |
|---|---|---|---|---|
| 2025 | $4,980 | $299,530 | $73,230 | $226,300 |
| 2024 | $4,980 | $290,810 | $71,100 | $219,710 |
| 2023 | $4,820 | $282,340 | $69,030 | $213,310 |
| 2022 | $4,707 | $282,340 | $69,030 | $213,310 |
| 2021 | $4,573 | $274,120 | $67,020 | $207,100 |
| 2020 | $4,439 | $266,140 | $65,070 | $201,070 |
| 2019 | $4,330 | $250,870 | $61,340 | $189,530 |
| 2018 | $4,198 | $243,570 | $59,550 | $184,020 |
| 2017 | $4,092 | $243,570 | $59,550 | $184,020 |
| 2016 | $3,973 | $229,600 | $56,140 | $173,460 |
| 2015 | $3,807 | $229,600 | $56,140 | $173,460 |
| 2014 | $3,710 | $216,430 | $52,920 | $163,510 |
Agents Affiliated with this Home
-
C
Seller's Agent in 2022
Codi Lookabaugh
Redfin
-
G
Seller's Agent in 2018
Gina Bushey
John L. Scott Medford
-
T
Seller Co-Listing Agent in 2018
Trevor Bushey
John L. Scott Medford
-
E
Buyer's Agent in 2018
Eric Calhoun
eXp Realty, LLC
(541) 944-2408
11 in this area
79 Total Sales
Map
Source: Oregon Datashare
MLS Number: 220144824
APN: 10983155
- 1070 Shayla Ln
- 1161 Marilee St
- 1078 Cathedral Way
- 959 Westrop Dr
- 572 Mountain View Dr
- 1324 Benjamin Ct
- 1098 Gate Park Dr
- 940 Glengrove Ave
- 632 Valley Heart Ln
- 532 Hopkins Rd
- 755 S 4th St
- 1165 Gate Park Dr
- 555 Freeman Rd Unit 251
- 555 Freeman Rd Unit 67
- 555 Freeman Rd Unit 188
- 555 Freeman Rd Unit 115
- 555 Freeman Rd Unit 61
- 3600 N Pacific Hwy
- 167 Keystone Ct
- 154 Keystone Ct
