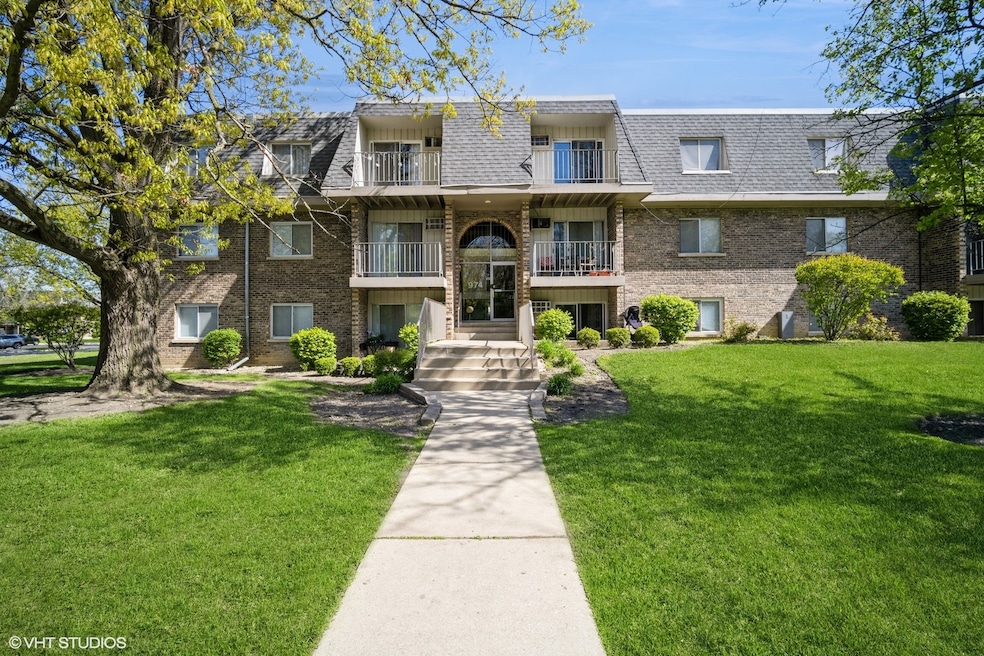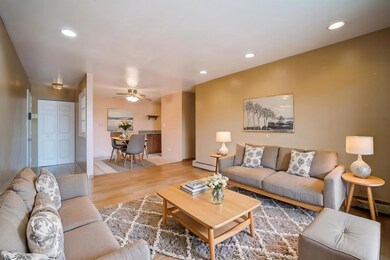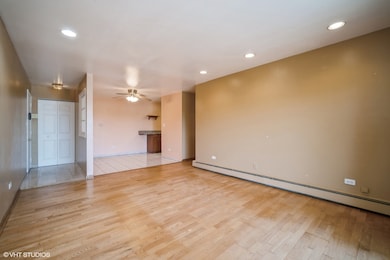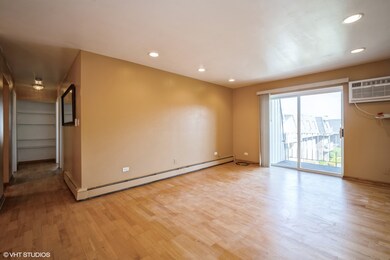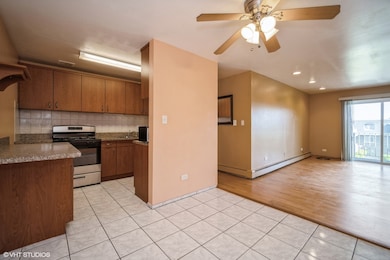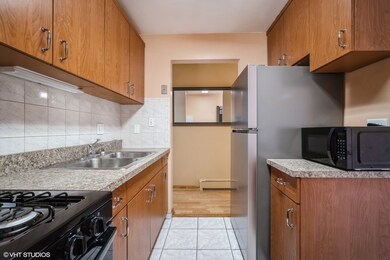
974 Crabapple Dr Unit 307 Prospect Heights, IL 60070
Forest River NeighborhoodEstimated payment $1,723/month
Highlights
- Open Floorplan
- Lock-and-Leave Community
- Community Pool
- Wheeling High School Rated A
- Clubhouse
- Balcony
About This Home
Welcome to River Trails Condominium Complex-a place where thoughtful updates meet everyday convenience. The kitchen is designed for ease, with refaced cabinets, a brand-new stove and refrigerator (installed just last week), and extra prep space to make dinner a breeze. Laminate floors flow through the space, while recessed lighting keeps the living room bright and welcoming. A modern fan in the dining room? That's just the kind of touch that makes you smile every time you see it. The primary bedroom offers a walk-in closet for all the essentials and an en-suite bathroom for just the right amount of privacy. There's room for everything here, with plenty of closets and a balcony ready for your morning coffee or a moment of fresh air. Plus, the electrical panel was updated just last week and is set for 2025, while the AC unit, purchased last August, ensures comfort year-round. Step outside, and you're connected to it all-shopping, parks, and easy transit. Walk to Macintosh Park for a quick game or take advantage of the nearby Metra for your daily commute. The complex also includes a convenient ground-floor laundry facility, a pool, and activity and recreation rooms for added enjoyment. This condo can also be rented!
Property Details
Home Type
- Condominium
Est. Annual Taxes
- $4,064
Year Built
- Built in 1970
HOA Fees
- $429 Monthly HOA Fees
Home Design
- Brick Exterior Construction
Interior Spaces
- 900 Sq Ft Home
- 3-Story Property
- Open Floorplan
- Family Room
- Living Room
- Dining Room
- Storage
- Laundry Room
Kitchen
- Range
- Microwave
Flooring
- Laminate
- Ceramic Tile
Bedrooms and Bathrooms
- 2 Bedrooms
- 2 Potential Bedrooms
- Walk-In Closet
- 2 Full Bathrooms
Parking
- 2 Parking Spaces
- Parking Included in Price
- Assigned Parking
Schools
- Robert Frost Elementary School
- Oliver W Holmes Middle School
- Wheeling High School
Additional Features
- Balcony
- Heating System Uses Steam
Community Details
Overview
- Association fees include heat, water, insurance, exterior maintenance, lawn care, scavenger, snow removal
- 24 Units
- Lynn Mosier Association, Phone Number (847) 243-8479
- Property managed by American Property Management
- Lock-and-Leave Community
Amenities
- Clubhouse
- Coin Laundry
- Community Storage Space
Recreation
- Community Pool
Pet Policy
- Cats Allowed
Map
Home Values in the Area
Average Home Value in this Area
Tax History
| Year | Tax Paid | Tax Assessment Tax Assessment Total Assessment is a certain percentage of the fair market value that is determined by local assessors to be the total taxable value of land and additions on the property. | Land | Improvement |
|---|---|---|---|---|
| 2024 | $2,706 | $11,762 | $855 | $10,907 |
| 2023 | $2,706 | $11,762 | $855 | $10,907 |
| 2022 | $2,706 | $11,762 | $855 | $10,907 |
| 2021 | $884 | $5,672 | $267 | $5,405 |
| 2020 | $940 | $5,672 | $267 | $5,405 |
| 2019 | $976 | $6,348 | $267 | $6,081 |
| 2018 | $648 | $5,175 | $213 | $4,962 |
| 2017 | $658 | $5,175 | $213 | $4,962 |
| 2016 | $950 | $5,175 | $213 | $4,962 |
| 2015 | $493 | $3,906 | $427 | $3,479 |
| 2014 | $502 | $3,906 | $427 | $3,479 |
| 2013 | $447 | $3,906 | $427 | $3,479 |
Property History
| Date | Event | Price | Change | Sq Ft Price |
|---|---|---|---|---|
| 05/15/2025 05/15/25 | Pending | -- | -- | -- |
| 05/13/2025 05/13/25 | For Sale | $179,900 | +38.5% | $200 / Sq Ft |
| 08/16/2022 08/16/22 | Sold | $129,900 | -1.6% | $144 / Sq Ft |
| 06/30/2022 06/30/22 | Pending | -- | -- | -- |
| 05/06/2022 05/06/22 | For Sale | $132,000 | 0.0% | $147 / Sq Ft |
| 05/05/2022 05/05/22 | Pending | -- | -- | -- |
| 04/21/2022 04/21/22 | Price Changed | $132,000 | -3.6% | $147 / Sq Ft |
| 03/15/2022 03/15/22 | For Sale | $136,900 | 0.0% | $152 / Sq Ft |
| 02/15/2022 02/15/22 | Pending | -- | -- | -- |
| 02/14/2022 02/14/22 | For Sale | -- | -- | -- |
| 02/11/2022 02/11/22 | Pending | -- | -- | -- |
| 12/13/2021 12/13/21 | For Sale | $136,900 | -- | $152 / Sq Ft |
Purchase History
| Date | Type | Sale Price | Title Company |
|---|---|---|---|
| Warranty Deed | $130,000 | None Listed On Document | |
| Warranty Deed | $127,000 | Heritage Title Company | |
| Warranty Deed | $66,500 | Attorneys Natl Title Network |
Mortgage History
| Date | Status | Loan Amount | Loan Type |
|---|---|---|---|
| Open | $90,930 | New Conventional | |
| Previous Owner | $100,000 | Negative Amortization | |
| Previous Owner | $90,000 | Unknown | |
| Previous Owner | $60,000 | FHA |
Similar Homes in Prospect Heights, IL
Source: Midwest Real Estate Data (MRED)
MLS Number: 12354692
APN: 03-24-202-054-1089
- 984 Crabapple Dr Unit 201
- 922 E Old Willow Rd Unit 204
- 942 E Old Willow Rd Unit 101
- 860 Winesap Ct Unit 308
- 880 E Old Willow Rd Unit 280
- 870 E Old Willow Rd Unit 146
- 850 E Old Willow Rd Unit 207
- 811 Piper Ln
- 840 E Old Willow Rd Unit 116
- 822 E Old Willow Rd Unit 201
- 700 Piper Ln
- 806 E Old Willow Rd Unit 109
- 802 E Old Willow Rd Unit 2210
- 802 E Old Willow Rd Unit 116
- 1716 N Beech Rd
- 702 E Old Willow Rd Unit 101B
- 1190 Cove Dr Unit 150C
- 1352 Quaker Ln Unit 154C
- 1196 Cove Dr Unit 151C
- 1465 Cove Dr Unit 200C
