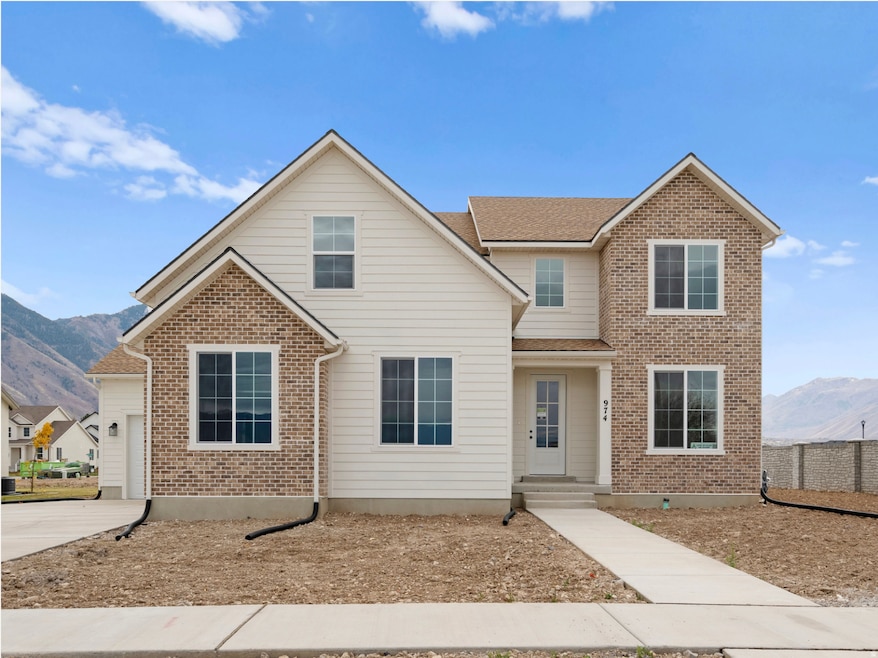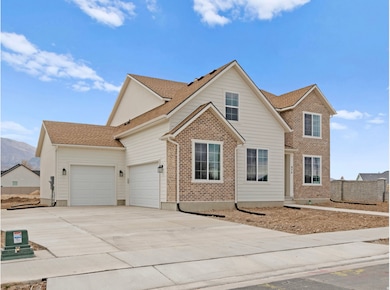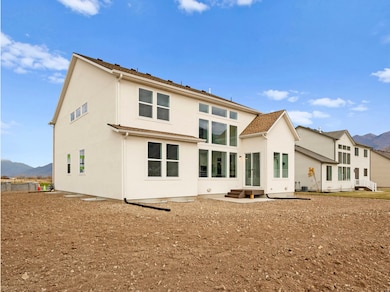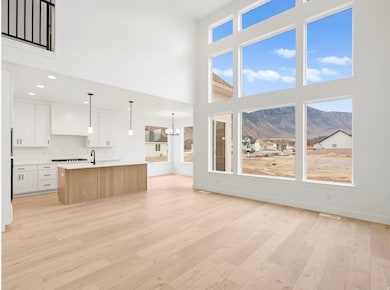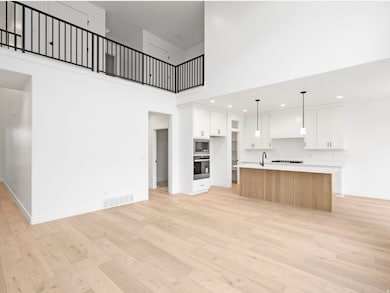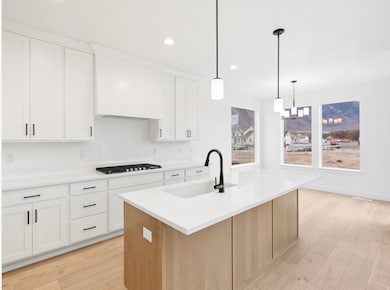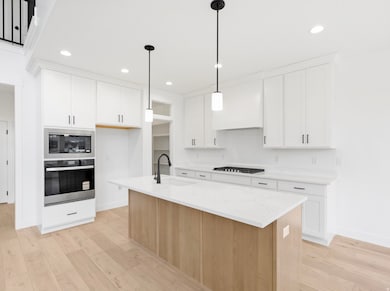Estimated payment $4,835/month
Highlights
- ENERGY STAR Certified Homes
- Great Room
- Den
- Main Floor Primary Bedroom
- No HOA
- 3 Car Attached Garage
About This Home
Our brand new Maya floor plan is a must visit! With 4 finished bedrooms, PLUS a front living/office, this plan leaves all the options open. The primary is on the main level, with the 3 additional bedrooms on the upper level. The upper level bedrooms all have large closets; plus a loft! This stunning home has a 2/1 buy down. Reach out to the listing agent to tour this home today!
Listing Agent
Courtney Fuller
Arive Realty License #7837266 Listed on: 10/24/2025
Home Details
Home Type
- Single Family
Year Built
- Built in 2025
Lot Details
- 10,019 Sq Ft Lot
- Property is zoned Single-Family
Parking
- 3 Car Attached Garage
Home Design
- Asphalt
- Stucco
Interior Spaces
- 4,060 Sq Ft Home
- 3-Story Property
- Great Room
- Den
- Basement Fills Entire Space Under The House
Kitchen
- Free-Standing Range
- Disposal
Flooring
- Carpet
- Laminate
- Tile
Bedrooms and Bathrooms
- 4 Bedrooms | 1 Primary Bedroom on Main
- Walk-In Closet
Eco-Friendly Details
- ENERGY STAR Certified Homes
Utilities
- Forced Air Heating and Cooling System
- Natural Gas Connected
Community Details
- No Home Owners Association
- Broad Hollow Subdivision
Listing and Financial Details
- Assessor Parcel Number 35-857-0001
Map
Home Values in the Area
Average Home Value in this Area
Tax History
| Year | Tax Paid | Tax Assessment Tax Assessment Total Assessment is a certain percentage of the fair market value that is determined by local assessors to be the total taxable value of land and additions on the property. | Land | Improvement |
|---|---|---|---|---|
| 2025 | -- | $222,300 | $222,300 | $0 |
Property History
| Date | Event | Price | List to Sale | Price per Sq Ft |
|---|---|---|---|---|
| 10/24/2025 10/24/25 | For Sale | $769,900 | -- | $190 / Sq Ft |
Purchase History
| Date | Type | Sale Price | Title Company |
|---|---|---|---|
| Warranty Deed | -- | Prospect Title | |
| Special Warranty Deed | -- | Prospect Title |
Mortgage History
| Date | Status | Loan Amount | Loan Type |
|---|---|---|---|
| Open | $633,000 | Construction |
Source: UtahRealEstate.com
MLS Number: 2119489
- Lennon Plan at Broad Hollow Estates
- Jacqueline Bonus Plan at Broad Hollow Estates
- Thomas Plan at Broad Hollow Estates
- Addison Plan at Broad Hollow Estates
- Graham Plan at Broad Hollow Estates
- Nora Plan at Broad Hollow Estates
- Lyla Plan at Broad Hollow Estates
- Jenni Plan at Broad Hollow Estates
- Washington Plan at Broad Hollow Estates
- Andrea Plan at Broad Hollow Estates
- Hailey Plan at Broad Hollow Estates
- Konlee Plan at Broad Hollow Estates
- Quinn Plan at Broad Hollow Estates
- Alexa Plan at Broad Hollow Estates
- Alydia Plan at Broad Hollow Estates
- Eva Plan at Broad Hollow Estates
- Andrew Plan at Broad Hollow Estates
- Aaron Plan at Broad Hollow Estates
- Washington Bonus Plan at Broad Hollow Estates
- Emmet Plan at Broad Hollow Estates
- 67 W Summit Dr
- 1361 E 50 S
- 1461 E 100 S
- 62 S 1400 E
- 1716 S 2900 E St
- 771 W 300 S
- 150 S Main St Unit 8
- 150 S Main St Unit 4
- 150 S Main St Unit 7
- 1329 E 410 S
- 755 E 100 N
- 686 Tomahawk Dr Unit TOP
- 430 N 1000 E Unit 8
- 3509 E 1120 S Unit A
- 368 N Diamond Fork Loop
- 4777 Alder Dr Unit Building E 303
- 4735 S Alder Dr Unit 304
- 687 N Main St
- 681 N Valley Dr
- 32 E Utah Ave Unit 202
