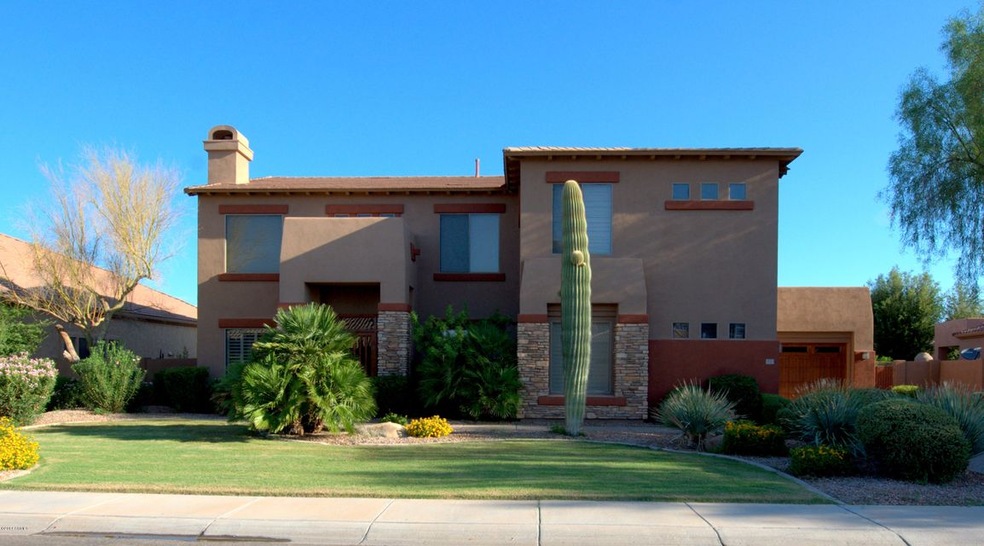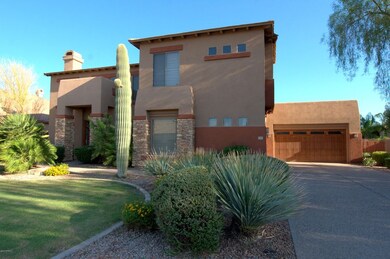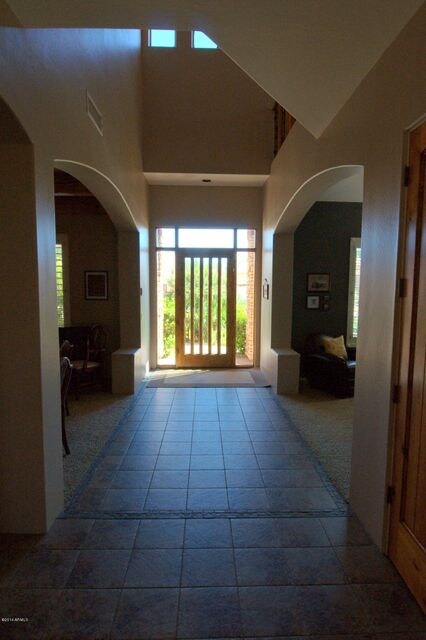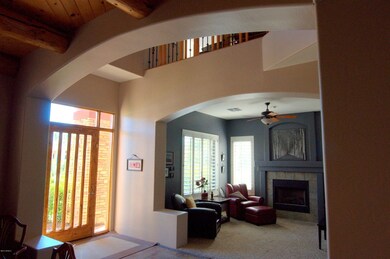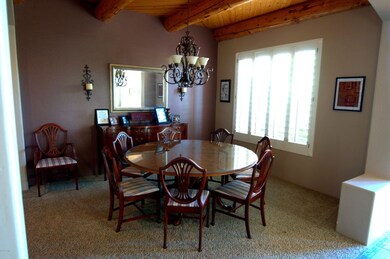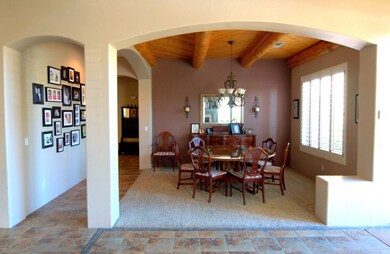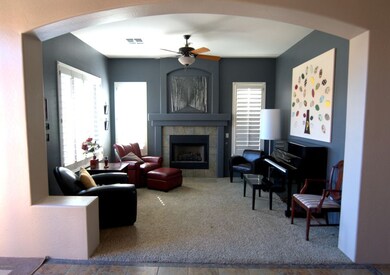
974 E Elmwood Place Chandler, AZ 85249
South Chandler NeighborhoodEstimated Value: $826,000 - $975,000
Highlights
- Heated Spa
- RV Gated
- Granite Countertops
- Fulton Elementary School Rated A
- Family Room with Fireplace
- Sport Court
About This Home
As of July 2017Price just drastically reduced, don't wait-seller wants it sold! Totally unique and immaculate 5 bedrooms, 3 full bath home with greatroom, living rm, dining rm, loft, huge bonus rm and huge laundry/multipurpose rm. The wooden doors in this home are beautiful. It is one of the largest floor plans and lots in the neighborhood. This was a model home and has the upgrades to show for it, including central vac, intercom, 10 ft+ ceilings. Citrus trees: peach, orange & grapefruit. Want a light, bright chef's kitchen? Then look no further. The huge back yard has a long covered patio, fenced pool & spa, basketball court and inground trampoline; welcome to your own oasis in the desert! Amazing top rated schools, with only 5 minutes to I-10, San Tan 202, & Intel. This home will not last long.
Last Agent to Sell the Property
Jami Weed
HomeSmart License #SA624685000 Listed on: 04/04/2017

Home Details
Home Type
- Single Family
Est. Annual Taxes
- $2,950
Year Built
- Built in 2001
Lot Details
- 0.29 Acre Lot
- Block Wall Fence
- Front and Back Yard Sprinklers
- Grass Covered Lot
HOA Fees
- $49 Monthly HOA Fees
Parking
- 3 Car Garage
- Side or Rear Entrance to Parking
- Garage Door Opener
- RV Gated
Home Design
- Wood Frame Construction
- Tile Roof
- Stucco
Interior Spaces
- 4,315 Sq Ft Home
- 2-Story Property
- Central Vacuum
- Ceiling height of 9 feet or more
- Double Pane Windows
- Family Room with Fireplace
- 2 Fireplaces
- Living Room with Fireplace
Kitchen
- Eat-In Kitchen
- Breakfast Bar
- Gas Cooktop
- Kitchen Island
- Granite Countertops
Flooring
- Carpet
- Tile
Bedrooms and Bathrooms
- 5 Bedrooms
- Primary Bathroom is a Full Bathroom
- 3 Bathrooms
- Dual Vanity Sinks in Primary Bathroom
- Bathtub With Separate Shower Stall
Pool
- Heated Spa
- Heated Pool
Outdoor Features
- Balcony
- Patio
- Playground
Schools
- Ira A. Fulton Elementary School
- Santan Junior High School
- Hamilton High School
Utilities
- Refrigerated Cooling System
- Zoned Heating
- Heating System Uses Natural Gas
Listing and Financial Details
- Tax Lot 146
- Assessor Parcel Number 303-53-159
Community Details
Overview
- Association fees include ground maintenance
- Park Community Mgt Association, Phone Number (480) 682-3209
- Built by Jackson Homes
- Rockwood Estates Subdivision
Recreation
- Sport Court
- Community Playground
- Bike Trail
Ownership History
Purchase Details
Home Financials for this Owner
Home Financials are based on the most recent Mortgage that was taken out on this home.Purchase Details
Home Financials for this Owner
Home Financials are based on the most recent Mortgage that was taken out on this home.Purchase Details
Home Financials for this Owner
Home Financials are based on the most recent Mortgage that was taken out on this home.Purchase Details
Home Financials for this Owner
Home Financials are based on the most recent Mortgage that was taken out on this home.Purchase Details
Purchase Details
Home Financials for this Owner
Home Financials are based on the most recent Mortgage that was taken out on this home.Similar Homes in Chandler, AZ
Home Values in the Area
Average Home Value in this Area
Purchase History
| Date | Buyer | Sale Price | Title Company |
|---|---|---|---|
| Schwaiger Susan | $455,000 | Security Title Agency Inc | |
| Peterson Robert Wesley | $376,250 | Lsi Title Agency | |
| Aurora Loan Services Llc | $564,781 | None Available | |
| Rothchild Erik | $675,000 | Transnation Title | |
| S & D Family Investments Llc | $600,000 | Stewart Title & Trust | |
| Jackson Properties Inc | -- | Stewart Title & Trust |
Mortgage History
| Date | Status | Borrower | Loan Amount |
|---|---|---|---|
| Open | Schwaiger Susan | $364,000 | |
| Previous Owner | Peterson Robert W | $333,900 | |
| Previous Owner | Peterson Robert Wesley | $311,000 | |
| Previous Owner | Peterson Robert Wesley | $325,000 | |
| Previous Owner | Peterson Robert Wesley | $331,000 | |
| Previous Owner | Peterson Robert Wesley | $336,250 | |
| Previous Owner | Rothchild Erik | $135,000 | |
| Previous Owner | Jackson Properties Inc | $440,000 | |
| Closed | Rothchild Erik | $540,000 |
Property History
| Date | Event | Price | Change | Sq Ft Price |
|---|---|---|---|---|
| 07/14/2017 07/14/17 | Sold | $455,000 | -3.2% | $105 / Sq Ft |
| 06/21/2017 06/21/17 | For Sale | $469,900 | 0.0% | $109 / Sq Ft |
| 06/11/2017 06/11/17 | Pending | -- | -- | -- |
| 06/02/2017 06/02/17 | Price Changed | $469,900 | -3.5% | $109 / Sq Ft |
| 05/17/2017 05/17/17 | Price Changed | $487,000 | -0.6% | $113 / Sq Ft |
| 04/04/2017 04/04/17 | For Sale | $489,900 | 0.0% | $114 / Sq Ft |
| 11/15/2014 11/15/14 | Rented | $2,500 | 0.0% | -- |
| 10/31/2014 10/31/14 | Under Contract | -- | -- | -- |
| 10/21/2014 10/21/14 | For Rent | $2,500 | -- | -- |
Tax History Compared to Growth
Tax History
| Year | Tax Paid | Tax Assessment Tax Assessment Total Assessment is a certain percentage of the fair market value that is determined by local assessors to be the total taxable value of land and additions on the property. | Land | Improvement |
|---|---|---|---|---|
| 2025 | $3,684 | $45,925 | -- | -- |
| 2024 | $3,603 | $43,738 | -- | -- |
| 2023 | $3,603 | $56,560 | $11,310 | $45,250 |
| 2022 | $3,472 | $43,260 | $8,650 | $34,610 |
| 2021 | $3,574 | $40,860 | $8,170 | $32,690 |
| 2020 | $3,549 | $38,760 | $7,750 | $31,010 |
| 2019 | $3,405 | $36,530 | $7,300 | $29,230 |
| 2018 | $3,288 | $34,110 | $6,820 | $27,290 |
| 2017 | $3,062 | $34,610 | $6,920 | $27,690 |
| 2016 | $2,950 | $33,920 | $6,780 | $27,140 |
| 2015 | $2,854 | $33,730 | $6,740 | $26,990 |
Agents Affiliated with this Home
-
J
Seller's Agent in 2017
Jami Weed
HomeSmart
(480) 889-3700
-
Brenton Fernandez

Buyer's Agent in 2017
Brenton Fernandez
Epique Realty
(480) 512-2743
1 in this area
26 Total Sales
-
S
Buyer's Agent in 2014
Sally Kolacskovics
A 1 Pro Realty LLC
Map
Source: Arizona Regional Multiple Listing Service (ARMLS)
MLS Number: 5585163
APN: 303-53-159
- 957 E Cedar Dr
- 5212 S Monte Vista St
- 5215 S Monte Vista St
- 838 E Nolan Place
- 839 E Leo Place
- 965 E Virgo Place
- 25000 S Mcqueen Rd
- 5752 S Crossbow Place
- 12228 E Wood Dr
- 1335 E Nolan Place
- 1102 E Bartlett Way
- 862 E Gemini Place
- 702 E Capricorn Way
- 1336 E Cherrywood Place
- 718 E Scorpio Place
- 24608 S 124th St
- 24608 S 124th St
- 560 E Rainbow Dr
- 1417 E Cherrywood Place
- 1427 E Cherrywood Place
- 974 E Elmwood Place
- 984 E Elmwood Place
- 979 E Teakwood Dr
- 959 E Teakwood Dr
- 989 E Teakwood Dr
- 983 E Elmwood Place
- 939 E Teakwood Dr
- 973 E Elmwood Place
- 914 E Elmwood Place
- 5385 S Monte Vista St
- 943 E Elmwood Place
- 919 E Teakwood Dr
- 5365 S Monte Vista St
- 958 E Teakwood Dr
- 958 E Teakwood Dr
- 978 E Teakwood Dr
- 982 E Birchwood Place
- 972 E Birchwood Place
- 938 E Teakwood Dr
- 5355 S Monte Vista St
