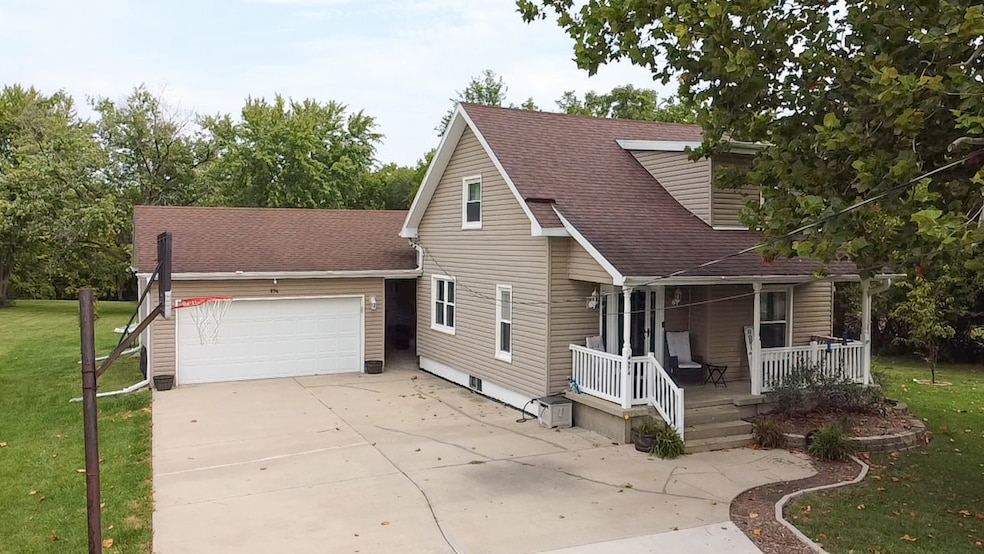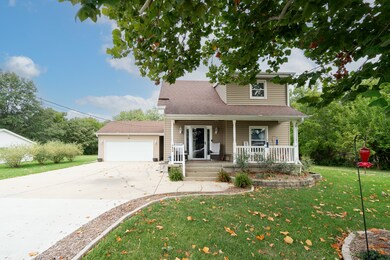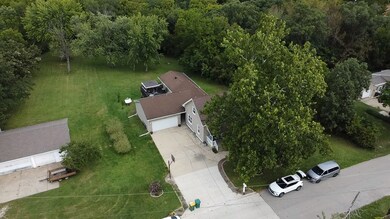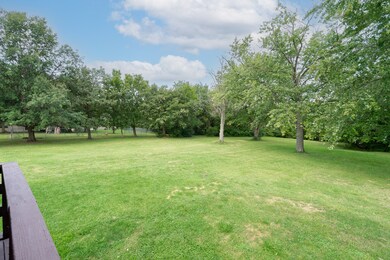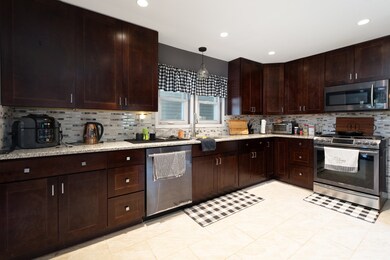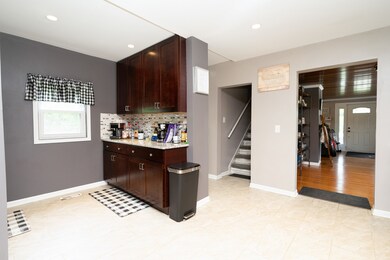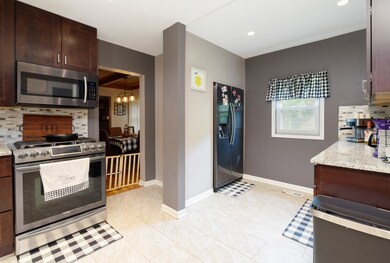
974 Fillebrowne St Marseilles, IL 61341
Highlights
- Landscaped Professionally
- Deck
- Wood Flooring
- Mature Trees
- Property is near a park
- Main Floor Bedroom
About This Home
As of April 2025This amazing home that's nestled on a 3/4 acre tree-lined lot exudes excellence & character throughout! Completely remodeled in 2019, this home boasts: A cozy, covered front porch to greet you; Sun-filled family room with decorative ceiling & shiplap wall; Formal living room/sitting room with custom shelving; Stunning kitchen that boasts 42" dark cabinets, granite counters, stainless steel appliances, custom backsplash & coffee station/butler's pantry; Formal dining room with decorative ceiling; Desirable main level laundry room; Wonderful main level master suite wing boasts a large bedroom with direct access to the yard, sitting room & beautifully remodeled bath; Upstairs you will find 2 additional bedrooms & 2nd fully remodeled bath; The full basement is perfect for finishing touches or storage; Covered breezeway takes you to the oversized 2.5 car garage; Huge deck adorned by a gazebo overlooking the tree-lined, private yard.
Last Agent to Sell the Property
Wirtz Real Estate Group Inc. License #471005499 Listed on: 02/10/2025
Home Details
Home Type
- Single Family
Est. Annual Taxes
- $4,273
Year Built
- Built in 1895 | Remodeled in 2019
Lot Details
- 0.74 Acre Lot
- Lot Dimensions are 120x220x158x323
- Landscaped Professionally
- Mature Trees
- Wooded Lot
- Backs to Trees or Woods
Parking
- 2.5 Car Garage
- Driveway
- Parking Included in Price
Home Design
- Asphalt Roof
- Vinyl Siding
Interior Spaces
- 2,102 Sq Ft Home
- 2-Story Property
- Ceiling Fan
- Family Room
- Sitting Room
- Living Room
- Formal Dining Room
Kitchen
- Range
- Microwave
- Dishwasher
Flooring
- Wood
- Ceramic Tile
- Vinyl
Bedrooms and Bathrooms
- 3 Bedrooms
- 3 Potential Bedrooms
- Main Floor Bedroom
- In-Law or Guest Suite
- Bathroom on Main Level
- 2 Full Bathrooms
Laundry
- Laundry Room
- Laundry on main level
- Dryer
- Washer
Basement
- Basement Fills Entire Space Under The House
- Sump Pump
Home Security
- Home Security System
- Carbon Monoxide Detectors
Outdoor Features
- Deck
- Porch
Location
- Property is near a park
Schools
- Marseilles Elementary School
- Ottawa Township High School
Utilities
- Forced Air Heating and Cooling System
- Heating System Uses Natural Gas
Community Details
- Community Pool
Listing and Financial Details
- Homeowner Tax Exemptions
Ownership History
Purchase Details
Home Financials for this Owner
Home Financials are based on the most recent Mortgage that was taken out on this home.Purchase Details
Home Financials for this Owner
Home Financials are based on the most recent Mortgage that was taken out on this home.Purchase Details
Home Financials for this Owner
Home Financials are based on the most recent Mortgage that was taken out on this home.Purchase Details
Purchase Details
Purchase Details
Home Financials for this Owner
Home Financials are based on the most recent Mortgage that was taken out on this home.Purchase Details
Home Financials for this Owner
Home Financials are based on the most recent Mortgage that was taken out on this home.Similar Homes in Marseilles, IL
Home Values in the Area
Average Home Value in this Area
Purchase History
| Date | Type | Sale Price | Title Company |
|---|---|---|---|
| Warranty Deed | $280,000 | Fidelity National Title | |
| Warranty Deed | $262,000 | None Available | |
| Special Warranty Deed | -- | Chicago Title | |
| Quit Claim Deed | -- | Premier Title | |
| Sheriffs Deed | -- | -- | |
| Warranty Deed | $118,000 | -- | |
| Warranty Deed | $131,174 | None Available |
Mortgage History
| Date | Status | Loan Amount | Loan Type |
|---|---|---|---|
| Previous Owner | $63,561 | No Value Available | |
| Previous Owner | $257,254 | FHA | |
| Previous Owner | $134,310 | FHA | |
| Previous Owner | $104,268 | FHA | |
| Previous Owner | $115,862 | FHA | |
| Previous Owner | $91,500 | New Conventional | |
| Previous Owner | $96,000 | New Conventional |
Property History
| Date | Event | Price | Change | Sq Ft Price |
|---|---|---|---|---|
| 04/03/2025 04/03/25 | Sold | $279,900 | 0.0% | $133 / Sq Ft |
| 02/16/2025 02/16/25 | Pending | -- | -- | -- |
| 02/10/2025 02/10/25 | For Sale | $279,900 | +6.8% | $133 / Sq Ft |
| 06/09/2022 06/09/22 | Sold | $262,000 | 0.0% | $125 / Sq Ft |
| 04/19/2022 04/19/22 | Pending | -- | -- | -- |
| 04/18/2022 04/18/22 | For Sale | $262,000 | 0.0% | $125 / Sq Ft |
| 04/10/2022 04/10/22 | Pending | -- | -- | -- |
| 04/09/2022 04/09/22 | For Sale | $262,000 | +219.5% | $125 / Sq Ft |
| 11/26/2018 11/26/18 | Sold | $82,000 | -16.2% | $45 / Sq Ft |
| 09/10/2018 09/10/18 | Pending | -- | -- | -- |
| 09/06/2018 09/06/18 | For Sale | $97,848 | +19.3% | $53 / Sq Ft |
| 09/05/2018 09/05/18 | Off Market | $82,000 | -- | -- |
| 08/29/2018 08/29/18 | Price Changed | $97,848 | -10.0% | $53 / Sq Ft |
| 07/26/2018 07/26/18 | Price Changed | $108,720 | -10.0% | $59 / Sq Ft |
| 06/07/2018 06/07/18 | For Sale | $120,800 | +2.4% | $66 / Sq Ft |
| 05/04/2015 05/04/15 | Sold | $118,000 | -1.7% | $79 / Sq Ft |
| 03/20/2015 03/20/15 | Pending | -- | -- | -- |
| 02/23/2015 02/23/15 | For Sale | $120,000 | -- | $80 / Sq Ft |
Tax History Compared to Growth
Tax History
| Year | Tax Paid | Tax Assessment Tax Assessment Total Assessment is a certain percentage of the fair market value that is determined by local assessors to be the total taxable value of land and additions on the property. | Land | Improvement |
|---|---|---|---|---|
| 2024 | $6,508 | $73,162 | $9,037 | $64,125 |
| 2023 | $6,411 | $73,316 | $9,056 | $64,260 |
| 2022 | $3,996 | $43,532 | $4,753 | $38,779 |
| 2021 | $4,273 | $43,532 | $4,753 | $38,779 |
| 2020 | $4,230 | $43,532 | $4,753 | $38,779 |
| 2019 | $4,237 | $43,870 | $4,790 | $39,080 |
| 2018 | $5,145 | $43,725 | $4,774 | $38,951 |
| 2017 | $5,124 | $43,725 | $4,774 | $38,951 |
| 2016 | $5,105 | $43,949 | $4,798 | $39,151 |
| 2015 | $5,166 | $43,949 | $4,798 | $39,151 |
| 2012 | -- | $49,495 | $5,403 | $44,092 |
Agents Affiliated with this Home
-
Kimberly Wirtz

Seller's Agent in 2025
Kimberly Wirtz
Wirtz Real Estate Group Inc.
(708) 516-3050
1,100 Total Sales
-
Jennifer Waldvogel

Buyer's Agent in 2025
Jennifer Waldvogel
Coldwell Banker Real Estate Group
(815) 409-9768
118 Total Sales
-
Elizabeth Girot

Seller's Agent in 2022
Elizabeth Girot
Arrow Realty Group LLC
(815) 343-6222
119 Total Sales
-
Erika Myrie
E
Buyer's Agent in 2022
Erika Myrie
USA Realty Group Inc
(708) 829-4687
34 Total Sales
-
Barbara Bryant

Seller's Agent in 2018
Barbara Bryant
Janko Realty & Development - Peru
(815) 252-3036
55 Total Sales
-

Buyer's Agent in 2018
Phil Makarewicz
RE/MAX
(815) 579-9314
218 Total Sales
Map
Source: Midwest Real Estate Data (MRED)
MLS Number: 12177185
APN: 24-18-105051
- 795 Colorado St Unit 797
- 640 Rutland St
- 330 E Bluff St
- 1129 Rutland St
- 660 1st Ave
- Lot 17 Andrew Ct
- 458 Pearl St
- 755 Prairie Ct
- 792 E Bluff St
- 300 11th St
- 521 Broadway St
- 454 Ryall St
- 612 Briarwood Rd
- 622 Clark St
- 1080 E Bluff St
- 500 Commercial St
- 1198 E Bluff St
- 2665 E Rt 6
- 827 Canal St
- 1400 Maple Ln
