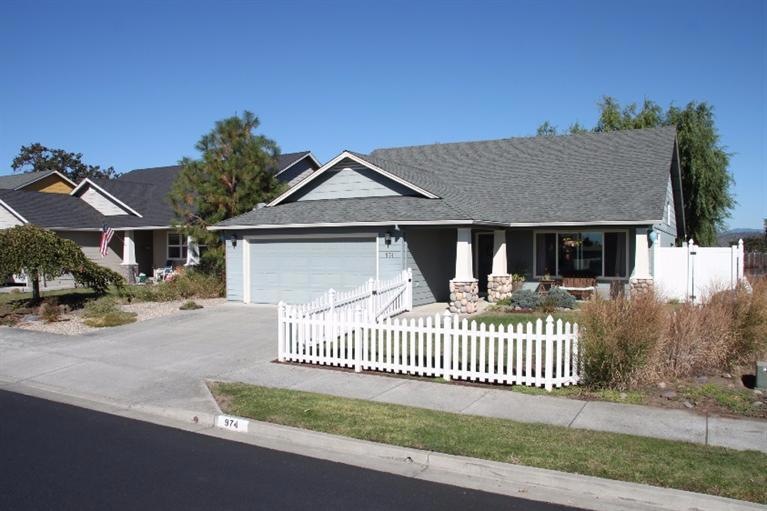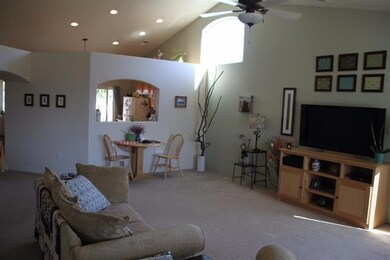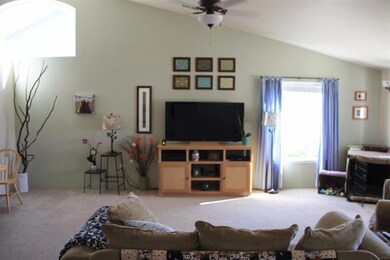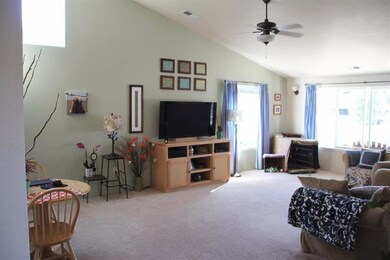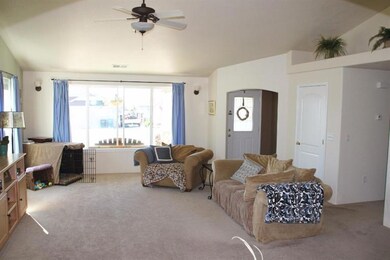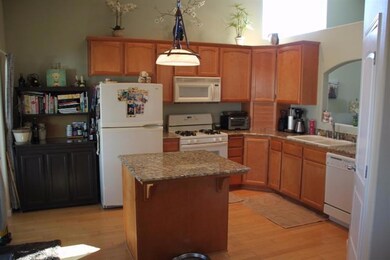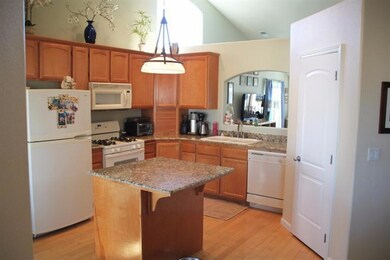
974 Heather Way Eagle Point, OR 97524
Highlights
- Mountain View
- Ranch Style House
- No HOA
- Vaulted Ceiling
- Wood Flooring
- 2 Car Attached Garage
About This Home
As of January 2018Dramatic arches and vaulted ceilings welcome you into this home! With hardwood in the kitchen and dining area, and ample natural light, this home shows very well. Kitchen is roomy with granite counters, a center island and pantry, open to the dining area and living room. All kitchen appliances included. Fenced front and back yard with a front porch and covered patio, this house is a charmer!
Last Agent to Sell the Property
Landline Real Estate License #200411142 Listed on: 10/14/2015
Last Buyer's Agent
Cascade Hasson Sotheby's International Realty License #791000136

Home Details
Home Type
- Single Family
Est. Annual Taxes
- $2,743
Year Built
- Built in 2003
Lot Details
- 6,534 Sq Ft Lot
- Fenced
- Level Lot
- Garden
- Property is zoned R-2, R-2
Parking
- 2 Car Attached Garage
Property Views
- Mountain
- Territorial
Home Design
- Ranch Style House
- Frame Construction
- Composition Roof
Interior Spaces
- 1,699 Sq Ft Home
- Vaulted Ceiling
- Ceiling Fan
- Double Pane Windows
Kitchen
- Oven
- Range
- Kitchen Island
Flooring
- Wood
- Carpet
- Tile
- Vinyl
Bedrooms and Bathrooms
- 3 Bedrooms
- Walk-In Closet
- 2 Full Bathrooms
Home Security
- Carbon Monoxide Detectors
- Fire and Smoke Detector
Schools
- Eagle Rock Elementary School
- Eagle Point Middle School
- Eagle Point High School
Additional Features
- Patio
- Forced Air Heating and Cooling System
Community Details
- No Home Owners Association
Listing and Financial Details
- Assessor Parcel Number 1097541
Ownership History
Purchase Details
Home Financials for this Owner
Home Financials are based on the most recent Mortgage that was taken out on this home.Purchase Details
Purchase Details
Home Financials for this Owner
Home Financials are based on the most recent Mortgage that was taken out on this home.Purchase Details
Home Financials for this Owner
Home Financials are based on the most recent Mortgage that was taken out on this home.Similar Homes in Eagle Point, OR
Home Values in the Area
Average Home Value in this Area
Purchase History
| Date | Type | Sale Price | Title Company |
|---|---|---|---|
| Warranty Deed | $274,000 | Ticor Title | |
| Warranty Deed | $255,000 | Ticor Title Company Of Or | |
| Warranty Deed | $230,000 | Ticor Title Company Of Or | |
| Warranty Deed | $195,000 | Amerititle |
Mortgage History
| Date | Status | Loan Amount | Loan Type |
|---|---|---|---|
| Open | $262,000 | New Conventional | |
| Closed | $269,037 | FHA | |
| Previous Owner | $218,500 | New Conventional | |
| Previous Owner | $27,000 | Unknown | |
| Previous Owner | $195,000 | Purchase Money Mortgage |
Property History
| Date | Event | Price | Change | Sq Ft Price |
|---|---|---|---|---|
| 01/29/2018 01/29/18 | Sold | $274,000 | -3.9% | $161 / Sq Ft |
| 12/18/2017 12/18/17 | Pending | -- | -- | -- |
| 11/30/2017 11/30/17 | For Sale | $285,000 | +23.9% | $168 / Sq Ft |
| 12/01/2015 12/01/15 | Sold | $230,000 | 0.0% | $135 / Sq Ft |
| 10/22/2015 10/22/15 | Pending | -- | -- | -- |
| 10/14/2015 10/14/15 | For Sale | $229,900 | -- | $135 / Sq Ft |
Tax History Compared to Growth
Tax History
| Year | Tax Paid | Tax Assessment Tax Assessment Total Assessment is a certain percentage of the fair market value that is determined by local assessors to be the total taxable value of land and additions on the property. | Land | Improvement |
|---|---|---|---|---|
| 2025 | $3,385 | $247,410 | $119,180 | $128,230 |
| 2024 | $3,385 | $240,210 | $115,700 | $124,510 |
| 2023 | $3,271 | $233,220 | $112,330 | $120,890 |
| 2022 | $3,181 | $233,220 | $112,330 | $120,890 |
| 2021 | $3,087 | $226,430 | $109,060 | $117,370 |
| 2020 | $3,280 | $219,840 | $105,890 | $113,950 |
| 2019 | $3,230 | $207,230 | $99,810 | $107,420 |
| 2018 | $3,168 | $201,200 | $96,890 | $104,310 |
| 2017 | $3,090 | $201,200 | $96,890 | $104,310 |
| 2016 | $3,030 | $189,660 | $91,340 | $98,320 |
| 2015 | $2,926 | $189,660 | $91,340 | $98,320 |
| 2014 | $2,743 | $178,780 | $86,100 | $92,680 |
Agents Affiliated with this Home
-
S
Seller's Agent in 2018
Sheila Gunderson EXIT
Cascade Hasson Sotheby's International Realty
(541) 323-4818
4 in this area
123 Total Sales
-

Buyer's Agent in 2018
Stacy Davis
Windermere Van Vleet Eagle Point
(541) 816-2595
21 in this area
97 Total Sales
-
C
Seller's Agent in 2015
Christopher Knox
Landline Real Estate
(541) 840-3804
2 in this area
37 Total Sales
-
K
Seller Co-Listing Agent in 2015
Kim Knox
Landline Real Estate
(541) 890-7101
2 in this area
24 Total Sales
Map
Source: Oregon Datashare
MLS Number: 102960194
APN: 10975411
- 562 N Heights Dr
- 640 N Heights Dr
- 396 Sienna Hills Dr
- 569 N Heights Dr
- 1180 Highlands Dr Unit 4
- 250 Tierra Cir
- 1171 Highlands Dr
- 483 Sienna Hills Dr
- 29 Devonwood Ct
- 1071 Highlands Dr
- 71 Tracy Ave
- 23 Meadowfield Cir
- 4 Meadowfield Cir
- 414 Westminster Dr
- 253 Northview Dr
- 609 Crystal Dr
- 700 Nottingham Terrace
- 694 Nottingham Terrace
- 636 Sheffield Dr
- 682 Nottingham Terrace
