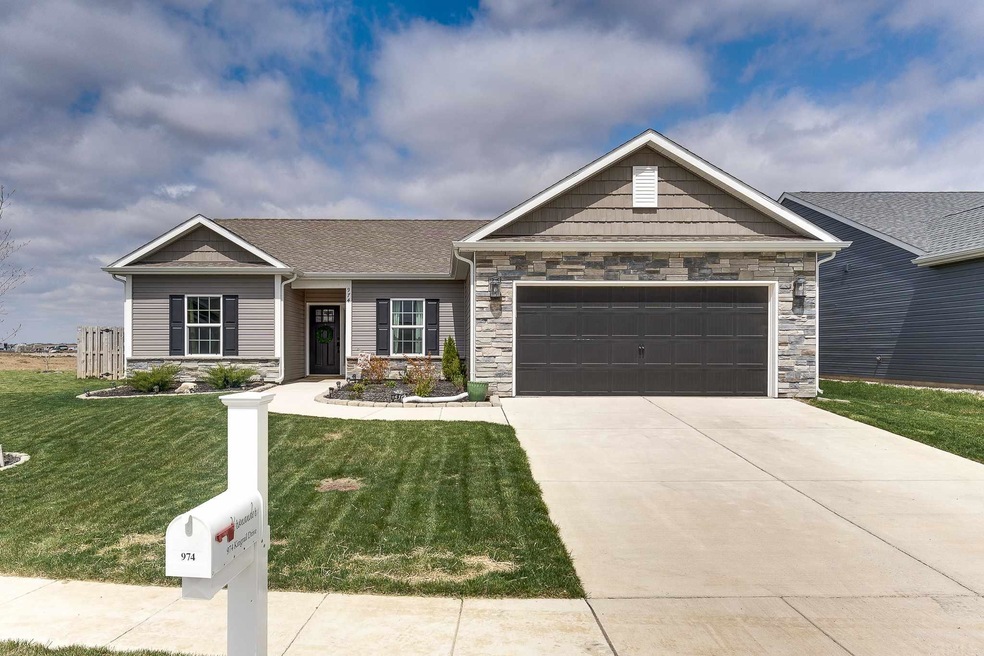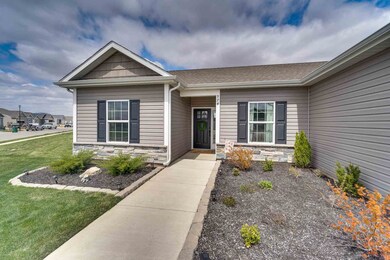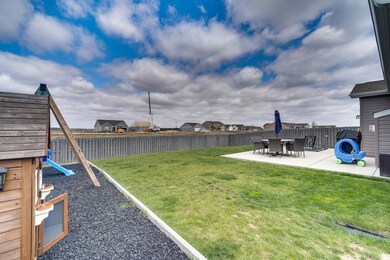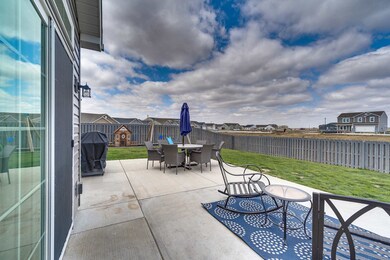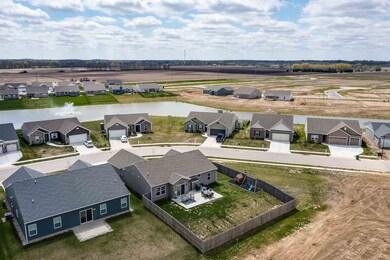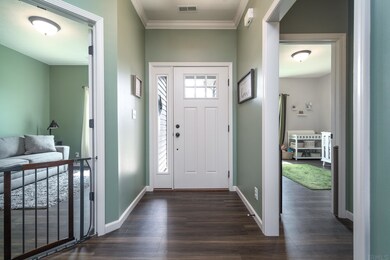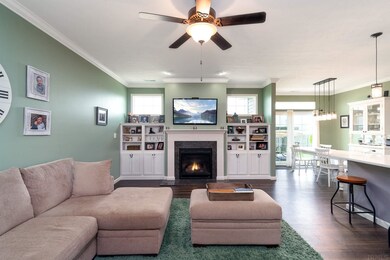
974 Kingrail Dr Lafayette, IN 47906
Estimated Value: $328,000 - $338,000
Highlights
- Ranch Style House
- Corner Lot
- Forced Air Heating and Cooling System
- Burnett Creek Elementary School Rated A-
- 2 Car Attached Garage
- Vinyl Flooring
About This Home
As of June 2021If there were ever a home that was COMPLETELY move-in ready, it would be this one. Located in Burnett Creek schools, this three-bedroom home is just three years old and has all the upgrades and charm you're looking for. Main living area offers an open concept floorplan and features built-in shelves & cabinetry flanking the fireplace, creating a cozy spot in the heart of the home. Kitchen boasts tons of natural light, showcasing the quartz countertops & stainless appliances. Bedrooms are spacious and bright, and the home also includes a den, perfect for a home office. Sitting on a 1/3 of an acre, this home won't last long, don't miss it!
Home Details
Home Type
- Single Family
Est. Annual Taxes
- $1,260
Year Built
- Built in 2018
Lot Details
- 0.3 Acre Lot
- Lot Dimensions are 77x124
- Corner Lot
HOA Fees
- $21 Monthly HOA Fees
Parking
- 2 Car Attached Garage
Home Design
- Ranch Style House
- Brick Exterior Construction
- Slab Foundation
- Vinyl Construction Material
Interior Spaces
- 1,705 Sq Ft Home
- Living Room with Fireplace
- Vinyl Flooring
Bedrooms and Bathrooms
- 3 Bedrooms
- 2 Full Bathrooms
Location
- Suburban Location
Schools
- Burnett Creek Elementary School
- Battle Ground Middle School
- William Henry Harrison High School
Utilities
- Forced Air Heating and Cooling System
- Heating System Uses Gas
Listing and Financial Details
- Assessor Parcel Number 79-03-19-351-038.000-017
Ownership History
Purchase Details
Home Financials for this Owner
Home Financials are based on the most recent Mortgage that was taken out on this home.Purchase Details
Home Financials for this Owner
Home Financials are based on the most recent Mortgage that was taken out on this home.Purchase Details
Purchase Details
Similar Homes in Lafayette, IN
Home Values in the Area
Average Home Value in this Area
Purchase History
| Date | Buyer | Sale Price | Title Company |
|---|---|---|---|
| Tilt Renee | $278,000 | None Available | |
| Kronander Joseph S | -- | None Available | |
| -- | -- | -- | |
| Tempest Homes Llc | -- | -- |
Mortgage History
| Date | Status | Borrower | Loan Amount |
|---|---|---|---|
| Open | Tilt Renee | $272,964 | |
| Previous Owner | Kronander Joseph S | $239,795 | |
| Previous Owner | Kronander Joseph S | $240,379 | |
| Previous Owner | Kronander Joseph S | $240,197 | |
| Previous Owner | -- | $0 |
Property History
| Date | Event | Price | Change | Sq Ft Price |
|---|---|---|---|---|
| 06/08/2021 06/08/21 | Sold | $278,000 | +1.1% | $163 / Sq Ft |
| 04/19/2021 04/19/21 | Pending | -- | -- | -- |
| 04/16/2021 04/16/21 | For Sale | $275,000 | -- | $161 / Sq Ft |
Tax History Compared to Growth
Tax History
| Year | Tax Paid | Tax Assessment Tax Assessment Total Assessment is a certain percentage of the fair market value that is determined by local assessors to be the total taxable value of land and additions on the property. | Land | Improvement |
|---|---|---|---|---|
| 2024 | $1,575 | $270,100 | $47,300 | $222,800 |
| 2023 | $1,570 | $249,600 | $47,300 | $202,300 |
| 2022 | $1,567 | $229,900 | $47,300 | $182,600 |
| 2021 | $1,413 | $211,200 | $43,000 | $168,200 |
| 2020 | $1,260 | $201,100 | $43,000 | $158,100 |
| 2019 | $1,179 | $192,400 | $43,000 | $149,400 |
| 2018 | $105 | $300 | $300 | $0 |
Agents Affiliated with this Home
-
Aaron Walker

Seller's Agent in 2021
Aaron Walker
F.C. Tucker/Shook
(765) 491-2868
262 Total Sales
-
LuAnn Parker

Buyer's Agent in 2021
LuAnn Parker
Keller Williams Lafayette
(765) 490-0520
200 Total Sales
Map
Source: Indiana Regional MLS
MLS Number: 202112791
APN: 79-03-19-351-038.000-017
- 6161 Silvercreek Dr
- 1178 Confidence Dr
- 1136 Colcester Ln
- 6298 Shale Crescent Dr
- 6136 Buchanan Dr
- 1103 Agava (Lot 344) Dr
- 1113 Dr
- 629 Perry Ln
- 6118 Mackenzie Ct
- 6519 Ironclad Way
- 5847 Augusta Blvd
- 16 Grapevine Ct
- 718 W 500 N
- 5108 Flowermound Ct
- 6091 Hyperion Dr
- 4909 Leicester Way
- 551 Tamarind Dr
- 571 Tamarind Dr
- 6319 Lobelia Ct
- 5198 Gardenia Ct
- 974 Kingrail Dr
- 962 Kingrail Dr
- 950 Kingrail Dr
- 950 Kingrail (Lot 68) Dr
- 975 Kingrail Dr
- 6268 Silvercreek Dr
- 938 Kingrail Dr
- 6280 Silvercreek Dr
- 999 Kingrail Dr
- 987 Kingrail Dr
- 6256 Silvercreek Dr
- 6292 Silvercreek Dr
- 951 Kingrail Dr
- 926 Kingrail Dr
- 926 Kingrail Dr
- 926 Kingrail Dr
- 6244 Silvercreek Dr
- 1023 Kingrail Dr
- 6232 Silvercreek Dr
- 939 Kingrail Dr
