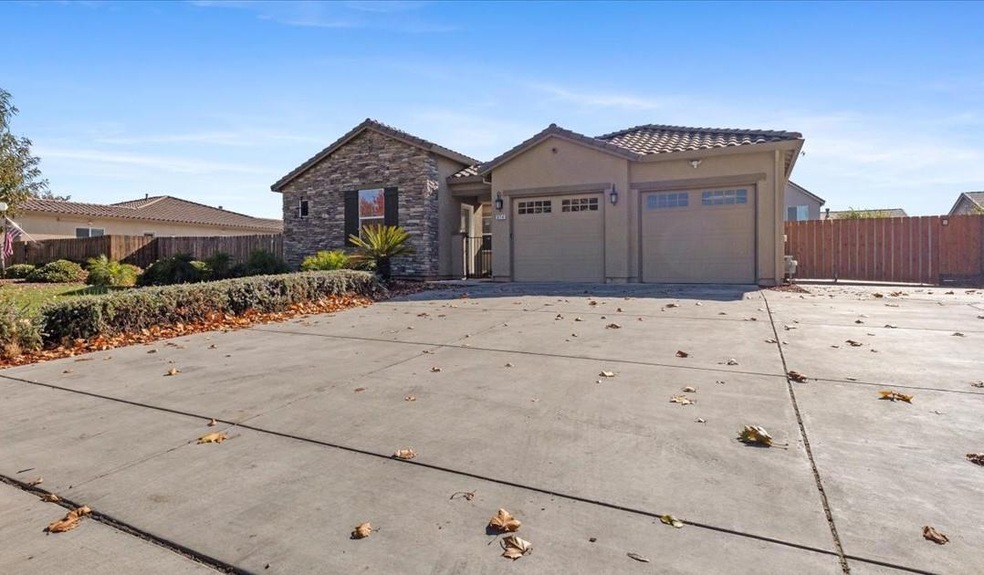
974 W Woodward Ave Manteca, CA 95337
Highlights
- Contemporary Architecture
- Marble Countertops
- Den
- Sierra High School Rated A-
- Jetted Tub in Primary Bathroom
- Breakfast Area or Nook
About This Home
As of December 2024Built-in 2016, this stunning single-story home in Manteca effortlessly combines elegance, comfort, and modern convenience. Offering 4 spacious bedrooms, 3.5 bathrooms, and a 3-car garage, this 2,374-square-foot residence provides ample space for family living and entertaining. Step into a grand entryway with an expansive open floor plan designed for seamless gatherings. The great room flows into a gourmet kitchen featuring stainless steel appliances, a dual convection oven, a 5-burner gas stove, and a refrigerator. The oversized island with a sink and bar seating is perfect for hosting guests. The primary suite is a luxurious retreat, offering direct access to an outdoor oasis with an oversized swim spa and a covered patio ideal for relaxation or exercise. Bathrooms showcase elegant quartz countertops, adding a refined touch throughout. A versatile junior suite featuring its own entrance, sitting area, and full bath provides options for formal dining, an office, or an in-law suite. Set on a spacious 12,000+ square-foot lot, the backyard has a tough shed for additional storage, dual RV access with a gated entry, and plenty of outdoor activities. This home perfectly blends style, comfort, and functionality, making it a true sanctuary for modern living.
Last Agent to Sell the Property
Pacificwide Real Estate & Mortgage License #01862307 Listed on: 11/13/2024

Home Details
Home Type
- Single Family
Est. Annual Taxes
- $5,920
Year Built
- Built in 2016
Lot Details
- 0.28 Acre Lot
- Back Yard Fenced
- Zoning described as R1
Parking
- 3 Car Garage
- Tandem Parking
Home Design
- Contemporary Architecture
- Slab Foundation
- Wood Frame Construction
- Tile Roof
- Stucco
Interior Spaces
- 2,374 Sq Ft Home
- 1-Story Property
- Double Pane Windows
- Formal Dining Room
- Den
Kitchen
- Breakfast Area or Nook
- Open to Family Room
- Double Oven
- Gas Oven
- Marble Countertops
Flooring
- Laminate
- Tile
Bedrooms and Bathrooms
- 4 Bedrooms
- Walk-In Closet
- Remodeled Bathroom
- Dual Sinks
- Jetted Tub in Primary Bathroom
- Bathtub Includes Tile Surround
- Walk-in Shower
Laundry
- Laundry in Utility Room
- Gas Dryer Hookup
Outdoor Features
- Enclosed Patio or Porch
Utilities
- Forced Air Heating and Cooling System
- Vented Exhaust Fan
Listing and Financial Details
- Assessor Parcel Number 224-560-03
Ownership History
Purchase Details
Home Financials for this Owner
Home Financials are based on the most recent Mortgage that was taken out on this home.Purchase Details
Purchase Details
Home Financials for this Owner
Home Financials are based on the most recent Mortgage that was taken out on this home.Similar Homes in Manteca, CA
Home Values in the Area
Average Home Value in this Area
Purchase History
| Date | Type | Sale Price | Title Company |
|---|---|---|---|
| Grant Deed | $750,000 | Chicago Title | |
| Deed | -- | Chicago Title | |
| Grant Deed | $421,500 | First American Title Company |
Mortgage History
| Date | Status | Loan Amount | Loan Type |
|---|---|---|---|
| Previous Owner | $312,000 | New Conventional | |
| Previous Owner | $339,336 | FHA |
Property History
| Date | Event | Price | Change | Sq Ft Price |
|---|---|---|---|---|
| 12/30/2024 12/30/24 | Sold | $750,000 | -2.5% | $316 / Sq Ft |
| 12/15/2024 12/15/24 | Pending | -- | -- | -- |
| 11/13/2024 11/13/24 | For Sale | $769,000 | -- | $324 / Sq Ft |
Tax History Compared to Growth
Tax History
| Year | Tax Paid | Tax Assessment Tax Assessment Total Assessment is a certain percentage of the fair market value that is determined by local assessors to be the total taxable value of land and additions on the property. | Land | Improvement |
|---|---|---|---|---|
| 2024 | $5,920 | $479,590 | $167,827 | $311,763 |
| 2023 | $5,774 | $470,187 | $164,537 | $305,650 |
| 2022 | $5,612 | $460,968 | $161,311 | $299,657 |
| 2021 | $5,538 | $451,931 | $158,149 | $293,782 |
| 2020 | $5,307 | $447,298 | $156,528 | $290,770 |
| 2019 | $5,226 | $438,528 | $153,459 | $285,069 |
| 2018 | $5,188 | $429,930 | $150,450 | $279,480 |
| 2017 | $5,254 | $421,500 | $147,500 | $274,000 |
| 2016 | $1,327 | $81,220 | $81,220 | $0 |
Agents Affiliated with this Home
-
Leon Le

Seller's Agent in 2024
Leon Le
Pacificwide Real Estate & Mortgage
(408) 916-1950
87 Total Sales
-
Uyen Nguyen

Seller Co-Listing Agent in 2024
Uyen Nguyen
Pacificwide Real Estate & Mortgage
(408) 483-8118
43 Total Sales
-
Vivian Wong
V
Buyer's Agent in 2024
Vivian Wong
Real Broker
(619) 248-6434
1 Total Sale
Map
Source: MLSListings
MLS Number: ML81986559
APN: 224-560-03
- 1903 Lovejoy Ave
- 1818 Lovejoy Ave
- 1887 Lovejoy Ave
- 1852 Lovejoy Ave
- 1836 Lovejoy Ave
- 1980 Carogold Ln
- 778 Collins St
- 6796 E Woodward Ave
- 1090 Lavender St
- 563 Monte Oro St
- 20650 Tinnin Rd
- 1877 Lateral Ave
- 2909 Diablo View Dr
- 2883 Pixley Ct
- 20109 S Union Rd
- 1446 Sephos St
- 938 Snowgoose Ln
- 1630 Red Ribbons Ln
- 878 Snowgoose Ln
- 1018 Snowgoose Ln
