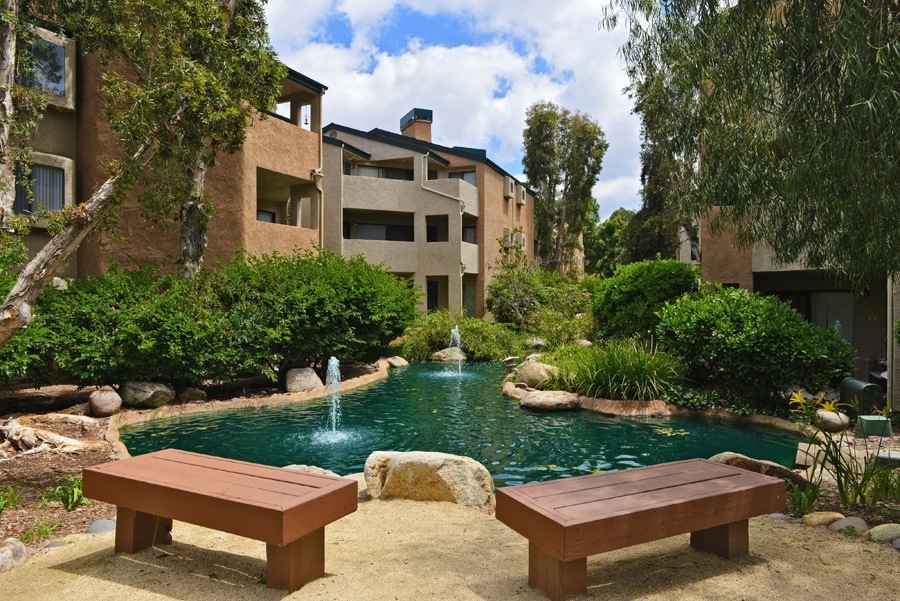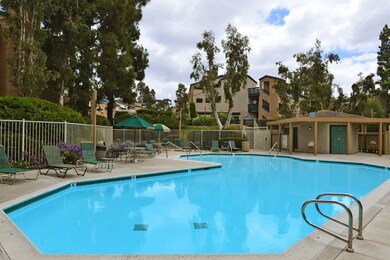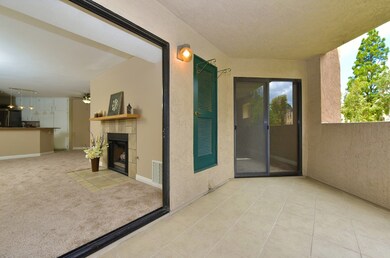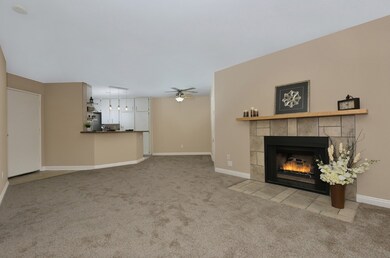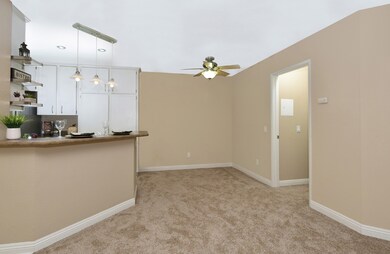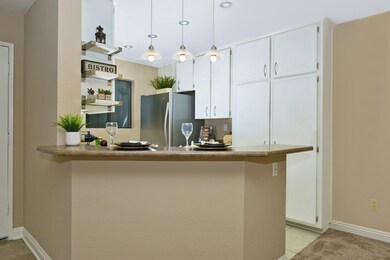
9740 Mesa Springs Way Unit 56 San Diego, CA 92126
Mira Mesa NeighborhoodEstimated Value: $570,256 - $610,000
Highlights
- Spa
- Pond View
- Open Floorplan
- Mira Mesa High School Rated A
- 3.11 Acre Lot
- Community Lake
About This Home
As of June 2017Remodeled & updated unit with no stairs just off I-15 for an easy commute. Open light & bright with a huge covered balcony deck that extends to each bedroom & the living room. Serene greenbelt views with lovely pond. New kitchen appliances, new carpet, decorator paint & washer/dryer included. Tandem 2 car garage + 1 permit space. Wonderfully designed complex with pool, 2 spas & landscaped grottos throughout. HOA includes water/trash. Great unit, great price! Welcome home! Neighborhoods: Creekside Complex Features: ,, Equipment: Dryer,Garage Door Opener, Washer Other Fees: 0 Sewer: Sewer Connected Topography: LL,GSL
Property Details
Home Type
- Condominium
Est. Annual Taxes
- $4,890
Year Built
- Built in 1985 | Remodeled
Lot Details
- 3.11
HOA Fees
- $385 Monthly HOA Fees
Parking
- 1 Open Parking Space
- 2 Car Garage
- Parking Available
- Parking Permit Required
Property Views
- Pond
- Park or Greenbelt
Home Design
- Turnkey
- Stucco
Interior Spaces
- 1,041 Sq Ft Home
- 1-Story Property
- Open Floorplan
- Built-In Features
- Ceiling Fan
- Great Room
- Living Room with Fireplace
- Living Room Balcony
- Laundry Room
Kitchen
- Eat-In Kitchen
- Free-Standing Range
- Microwave
- Dishwasher
- Laminate Countertops
- Disposal
Flooring
- Carpet
- Tile
Bedrooms and Bathrooms
- 2 Bedrooms
- 2 Full Bathrooms
Accessible Home Design
- No Interior Steps
Outdoor Features
- Spa
- Wrap Around Porch
- Patio
Utilities
- Forced Air Heating and Cooling System
- Heating System Uses Natural Gas
Listing and Financial Details
- Assessor Parcel Number 3413302526
Community Details
Overview
- 224 Units
- Creekside HOA, Phone Number (800) 527-3914
- Creekside
- Community Lake
Recreation
- Community Pool
- Community Spa
Pet Policy
- Pet Restriction
Ownership History
Purchase Details
Home Financials for this Owner
Home Financials are based on the most recent Mortgage that was taken out on this home.Purchase Details
Home Financials for this Owner
Home Financials are based on the most recent Mortgage that was taken out on this home.Purchase Details
Home Financials for this Owner
Home Financials are based on the most recent Mortgage that was taken out on this home.Purchase Details
Home Financials for this Owner
Home Financials are based on the most recent Mortgage that was taken out on this home.Purchase Details
Home Financials for this Owner
Home Financials are based on the most recent Mortgage that was taken out on this home.Purchase Details
Home Financials for this Owner
Home Financials are based on the most recent Mortgage that was taken out on this home.Purchase Details
Similar Homes in San Diego, CA
Home Values in the Area
Average Home Value in this Area
Purchase History
| Date | Buyer | Sale Price | Title Company |
|---|---|---|---|
| Razhas Ieva | $360,000 | First American Title Company | |
| Real Estate Data Experts Inc | $360,000 | First American Title Company | |
| Abshire Harley L | -- | Service Link | |
| Abshire Benjamin J | -- | Service Link | |
| Abshire Harley L | -- | California Title Company | |
| Abshire Harley L | $196,000 | California Title Company | |
| Valentine Katirna P | $117,500 | First American Title Ins Co | |
| -- | $87,800 | -- |
Mortgage History
| Date | Status | Borrower | Loan Amount |
|---|---|---|---|
| Open | Razhas Ieva | $288,000 | |
| Previous Owner | Abshire Harley L | $170,200 | |
| Previous Owner | Abshire Benjamin J | $63,000 | |
| Previous Owner | Abshire Harley L | $169,000 | |
| Previous Owner | Abshire Harley L | $124,000 | |
| Previous Owner | Abshire Benjamin J | $158,000 | |
| Previous Owner | Abshire Harley L | $65,000 | |
| Previous Owner | Abshire Harley L | $156,800 | |
| Previous Owner | Valentine Katrina P | $25,000 | |
| Previous Owner | Valentine Katirna P | $113,621 |
Property History
| Date | Event | Price | Change | Sq Ft Price |
|---|---|---|---|---|
| 06/07/2017 06/07/17 | Sold | $360,000 | +1.4% | $346 / Sq Ft |
| 05/23/2017 05/23/17 | Pending | -- | -- | -- |
| 05/16/2017 05/16/17 | For Sale | $354,900 | 0.0% | $341 / Sq Ft |
| 09/17/2014 09/17/14 | Rented | $1,550 | 0.0% | -- |
| 09/17/2014 09/17/14 | For Rent | $1,550 | -- | -- |
Tax History Compared to Growth
Tax History
| Year | Tax Paid | Tax Assessment Tax Assessment Total Assessment is a certain percentage of the fair market value that is determined by local assessors to be the total taxable value of land and additions on the property. | Land | Improvement |
|---|---|---|---|---|
| 2024 | $4,890 | $401,580 | $108,694 | $292,886 |
| 2023 | $4,780 | $393,707 | $106,563 | $287,144 |
| 2022 | $4,651 | $385,988 | $104,474 | $281,514 |
| 2021 | $4,617 | $378,421 | $102,426 | $275,995 |
| 2020 | $4,561 | $374,542 | $101,376 | $273,166 |
| 2019 | $4,478 | $367,199 | $99,389 | $267,810 |
| 2018 | $4,353 | $367,199 | $99,390 | $267,809 |
| 2017 | $2,955 | $249,480 | $67,527 | $181,953 |
| 2016 | $2,907 | $244,589 | $66,203 | $178,386 |
| 2015 | $2,865 | $240,916 | $65,209 | $175,707 |
| 2014 | $2,820 | $236,198 | $63,932 | $172,266 |
Agents Affiliated with this Home
-
Kim Drusch

Seller's Agent in 2017
Kim Drusch
Real Broker
(760) 580-9195
49 Total Sales
-
Gin Kazla
G
Buyer's Agent in 2017
Gin Kazla
Real Estate eBroker, Inc.
(619) 399-7089
11 Total Sales
-
Melissa Pires
M
Seller's Agent in 2014
Melissa Pires
Century 21 Affiliated
(619) 972-3945
Map
Source: California Regional Multiple Listing Service (CRMLS)
MLS Number: 170025204
APN: 341-330-25-26
- 9765 Mesa Springs Way Unit 66
- 9775 Mesa Springs Way Unit 104
- 9725 Mesa Springs Way Unit 176
- 10026 Maya Linda Rd Unit 6101
- 10143 Caminito Volar Unit 185
- 10155 Caminito Volar
- 9533 Caminito Toga Unit 85
- 10224 Maya Linda Rd Unit 17
- 10248 Maya Linda Rd Unit 33
- 10216 Maya Linda Rd Unit 11
- 9580 Carroll Canyon Rd Unit 158
- 9504 Carroll Canyon Rd Unit 202
- 10226 Black Mountain Rd Unit 76
- 10240 Black Mountain Rd Unit 109
- 10240 Black Mountain Rd Unit 107
- 10260 Black Mountain Rd Unit 133
- 10296 Black Mountain Rd Unit 222
- 10284 Black Mountain Rd Unit 200
- 9931 Caminito Tomatillo
- 10263 Caminito Toronjo
- 9765 Mesa Springs Way
- 9760 Mesa Springs Way
- 9740 Mesa Springs Way
- 9760 Mesa Springs Way
- 9771 Mesa Springs Way Unit 107
- 9795 Mesa Springs Way Unit 97
- 9740 Mesa Springs Way Unit 60
- 9740 Mesa Springs Way Unit 59
- 9740 Mesa Springs Way Unit 58
- 9740 Mesa Springs Way Unit 57
- 9740 Mesa Springs Way Unit 56
- 9740 Mesa Springs Way Unit 55
- 9740 Mesa Springs Way Unit 54
- 9740 Mesa Springs Way Unit 53
- 9740 Mesa Springs Way Unit 52
- 9740 Mesa Springs Way Unit 51
- 9750 Mesa Springs Way Unit 50
- 9750 Mesa Springs Way Unit 49
- 9750 Mesa Springs Way Unit 48
- 9750 Mesa Springs Way Unit 47
