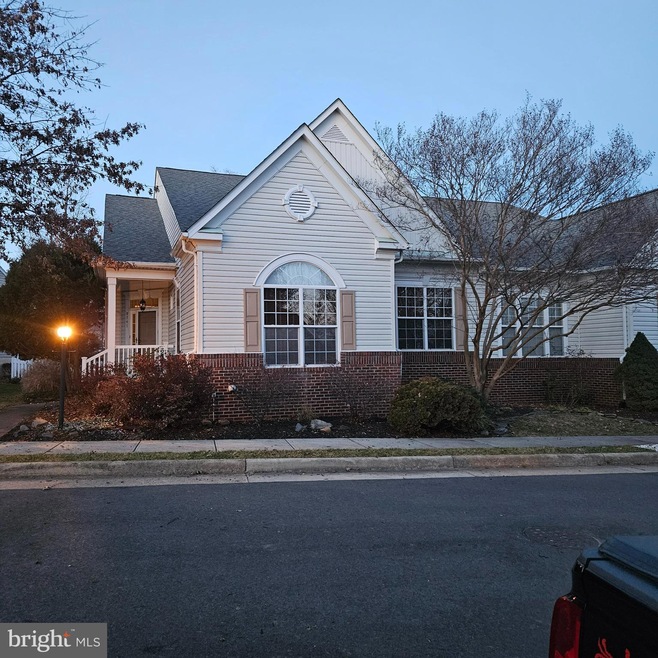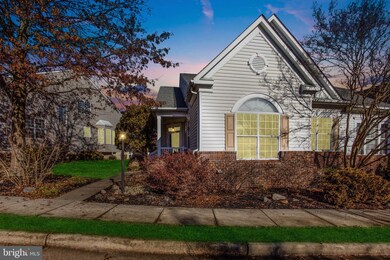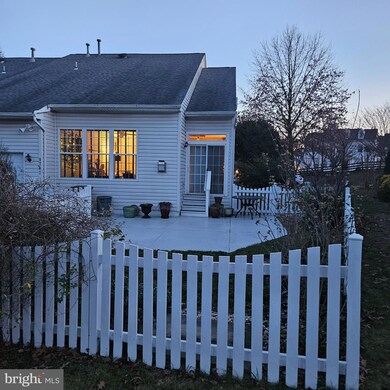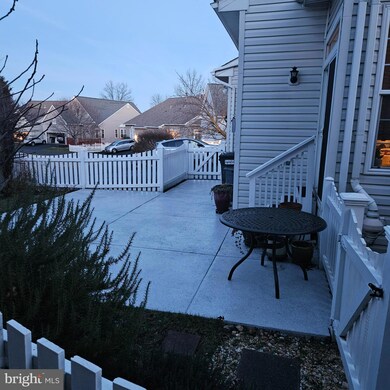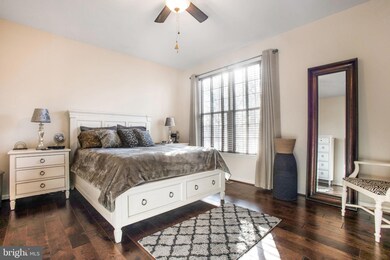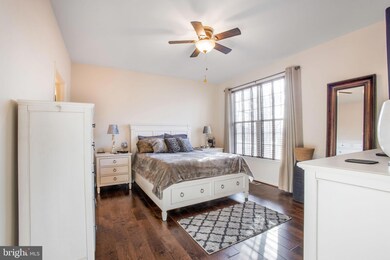
9741 Craighill Dr Bristow, VA 20136
Braemar NeighborhoodHighlights
- Fitness Center
- Eat-In Gourmet Kitchen
- View of Trees or Woods
- Senior Living
- Gated Community
- Commercial Range
About This Home
As of March 2024Price reduced, Home is Vacant. Bring your best offer!
Use showtime for scheduling. Also, after 500pm need gate code for front gate.
Welcome to Dunbarton, a gated active adult community for the 55+. This updated 2 bed 2 bath twin/semi-detached single family home with a full basement is located in the quiet part of this community. These many updates include hardwood flooring throughout, granite countertops in the kitchen, with new backsplash. Stainless steel appliances include a gas stove. A beautiful master bath shower, with a upgraded 2 sink countertop awaits you. Secure floor safe in master bedroom closet. New fixtures are throughout this home, including 4 ceiling fans. Enjoy the fireplace in the family room while watching TV. There is an enclosed office area with French doors just off the living room area. LG washer and Dryer convey. Garage access is in the rear. Additional parking in driveway and visitor parking in front using bump out.
Roof, driveway, water heater updated in 2018. Large new patio in backyard, pad for grilling, with enclosed fencing for those pet lovers. This home has Carrier heat and AC, equipped with Electrostatic whole house filter and Aprilaire humidifier serviced annually. Plumbing rough-in for a full bath located in basement. Basement is unfinished but fully insulated and carpet throughout. Total square footage is 3462 with 1731 finished.
The clubhouse has many amenities included in the HOA. You will like the indoor pool and hot tub, pickleball and tennis courts, putting green, billiards room, party room, and lovely terrace deck that overlooks Broad Run. Each month you receive a newsletter with all the activities available to you. HOA dues include basic cable/internet by RCN(Astound), trash pickup, common area maintenance. This truly is a community with wonderful neighbors, located near Safeway and Harris Teeter stores. Fire Dept and restaurants are close by also. Buyer pays $3720 capital contribution at closing. Garage shelfing, workbench , shelving in laundry area, beautiful cabinet in office, all convey, as-is.
Townhouse Details
Home Type
- Townhome
Est. Annual Taxes
- $4,670
Year Built
- Built in 2001
Lot Details
- 5,719 Sq Ft Lot
- Backs To Open Common Area
- Infill Lot
- East Facing Home
- Board Fence
- Landscaped
- Planted Vegetation
- Partially Wooded Lot
- Back Yard Fenced and Front Yard
- Additional parking in driveway for 2 cars Bump out in front for 3 spots visitor parking
- Property is in excellent condition
HOA Fees
- $310 Monthly HOA Fees
Parking
- 1 Car Attached Garage
- Rear-Facing Garage
- Garage Door Opener
- On-Street Parking
Home Design
- Semi-Detached or Twin Home
- Rambler Architecture
- Brick Exterior Construction
- Permanent Foundation
- Architectural Shingle Roof
- Vinyl Siding
- Active Radon Mitigation
- Concrete Perimeter Foundation
Interior Spaces
- Property has 2 Levels
- Open Floorplan
- Built-In Features
- Chair Railings
- Crown Molding
- Ceiling height of 9 feet or more
- Ceiling Fan
- Recessed Lighting
- Fireplace With Glass Doors
- Stone Fireplace
- Gas Fireplace
- Double Pane Windows
- Vinyl Clad Windows
- Insulated Windows
- Window Treatments
- Window Screens
- French Doors
- Sliding Doors
- Six Panel Doors
- Combination Kitchen and Dining Room
- Solid Hardwood Flooring
- Views of Woods
- Security Gate
- Attic
Kitchen
- Eat-In Gourmet Kitchen
- Breakfast Area or Nook
- Gas Oven or Range
- Commercial Range
- Built-In Microwave
- Ice Maker
- Dishwasher
- Upgraded Countertops
- Disposal
Bedrooms and Bathrooms
- 2 Main Level Bedrooms
- Walk-In Closet
- 2 Full Bathrooms
- Bathtub with Shower
Laundry
- Laundry on main level
- Electric Dryer
- Washer
Unfinished Basement
- Connecting Stairway
- Sump Pump
- Rough-In Basement Bathroom
- Basement Windows
Accessible Home Design
- Roll-in Shower
- Halls are 48 inches wide or more
- Lowered Light Switches
- Garage doors are at least 85 inches wide
- Doors swing in
- Doors are 32 inches wide or more
- Level Entry For Accessibility
Outdoor Features
- Patio
Schools
- T Clay Wood Elementary School
- Marsteller Middle School
- Patriot High School
Utilities
- Central Heating and Cooling System
- Humidifier
- 200+ Amp Service
- Natural Gas Water Heater
- Public Septic
- Phone Available
- Cable TV Available
Listing and Financial Details
- Tax Lot 60
- Assessor Parcel Number 7495-65-2464
Community Details
Overview
- Senior Living
- $3,720 Capital Contribution Fee
- Association fees include common area maintenance, management, recreation facility, reserve funds, road maintenance, security gate, snow removal, cable TV, trash
- Senior Community | Residents must be 55 or older
- Dunbarton Assoc. HOA
- Built by Brookfield
- Dunbarton At Braemar Subdivision, Buchanan Floorplan
- Property Manager
Amenities
- Common Area
- Clubhouse
- Game Room
- Meeting Room
- Community Library
- Elevator
Recreation
- Tennis Courts
- Fitness Center
- Community Indoor Pool
- Heated Community Pool
- Community Spa
- Putting Green
- Jogging Path
Pet Policy
- Pets Allowed
Security
- Gated Community
- Fire and Smoke Detector
Ownership History
Purchase Details
Home Financials for this Owner
Home Financials are based on the most recent Mortgage that was taken out on this home.Purchase Details
Home Financials for this Owner
Home Financials are based on the most recent Mortgage that was taken out on this home.Purchase Details
Home Financials for this Owner
Home Financials are based on the most recent Mortgage that was taken out on this home.Map
Home Values in the Area
Average Home Value in this Area
Purchase History
| Date | Type | Sale Price | Title Company |
|---|---|---|---|
| Deed | $505,000 | None Listed On Document | |
| Warranty Deed | $323,000 | Champion Title & Stlmnt Inc | |
| Deed | $224,155 | -- |
Mortgage History
| Date | Status | Loan Amount | Loan Type |
|---|---|---|---|
| Open | $285,000 | New Conventional | |
| Previous Owner | $312,222 | VA | |
| Previous Owner | $332,459 | VA | |
| Previous Owner | $47,900 | Credit Line Revolving | |
| Previous Owner | $223,517 | New Conventional | |
| Previous Owner | $50,000 | Credit Line Revolving | |
| Previous Owner | $179,300 | No Value Available |
Property History
| Date | Event | Price | Change | Sq Ft Price |
|---|---|---|---|---|
| 03/01/2024 03/01/24 | Sold | $505,000 | -2.7% | $292 / Sq Ft |
| 01/24/2024 01/24/24 | Price Changed | $519,000 | -1.0% | $300 / Sq Ft |
| 01/09/2024 01/09/24 | For Sale | $524,000 | +62.2% | $303 / Sq Ft |
| 12/07/2015 12/07/15 | Sold | $323,000 | -2.1% | $187 / Sq Ft |
| 11/02/2015 11/02/15 | Pending | -- | -- | -- |
| 09/25/2015 09/25/15 | For Sale | $330,000 | -- | $191 / Sq Ft |
Tax History
| Year | Tax Paid | Tax Assessment Tax Assessment Total Assessment is a certain percentage of the fair market value that is determined by local assessors to be the total taxable value of land and additions on the property. | Land | Improvement |
|---|---|---|---|---|
| 2024 | $4,724 | $475,000 | $163,400 | $311,600 |
| 2023 | $4,670 | $448,800 | $148,900 | $299,900 |
| 2022 | $4,570 | $404,000 | $116,000 | $288,000 |
| 2021 | $4,328 | $353,700 | $88,700 | $265,000 |
| 2020 | $5,183 | $334,400 | $88,700 | $245,700 |
| 2019 | $5,034 | $324,800 | $88,700 | $236,100 |
| 2018 | $3,859 | $319,600 | $88,700 | $230,900 |
| 2017 | $3,816 | $308,600 | $88,700 | $219,900 |
| 2016 | $3,742 | $305,400 | $88,700 | $216,700 |
| 2015 | $3,799 | $301,800 | $88,700 | $213,100 |
| 2014 | $3,799 | $303,000 | $88,700 | $214,300 |
About the Listing Agent

As a Real Estate agent I have a good knowledge of the Northern Virginia area home market and its many changes. With over 20 years experience as an investor and now as a Realtor I can find your dream home today. I have contacts with many lenders that can help you get qualified for your loan. If you find that it is time to sell your home, let me offer you a free market analysis to see your homes worth in todays market. I also work with investors that are looking for that neglected property
James' Other Listings
Source: Bright MLS
MLS Number: VAPW2063410
APN: 7495-65-2464
- 12814 Arnot Ln
- 12000 Rutherglen Place
- 10079 Orland Stone Dr
- 12920 Fetlar Way
- 9901 Airedale Ct
- 12937 Correen Hills Dr
- 13049 Ormond Dr
- 9565 Fintry St
- 12905 Ness Hollow Ct
- 9573 Loma Dr
- 9278 Glen Meadow Ln
- 12931 Brigstock Ct
- 10154 Broadsword Dr
- 9533 Ballagan Ct
- 12435 Iona Sound Dr
- 214 Crestview Ridge Dr
- 12573 Garry Glen Dr
- 12561 Garry Glen Dr
- 0 Sanctuary Way Unit VAPW2075712
- 9318 Crestview Ridge Dr
