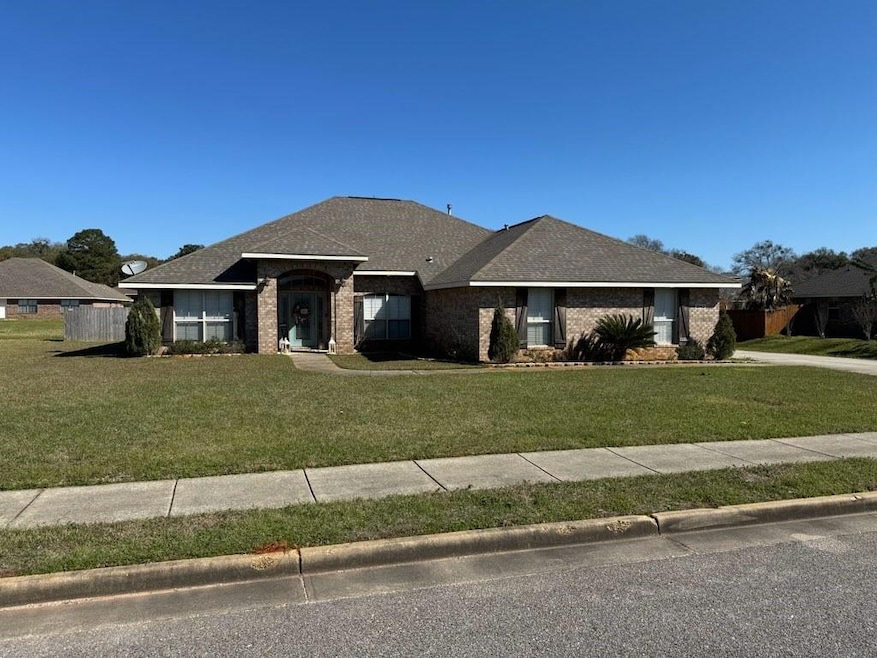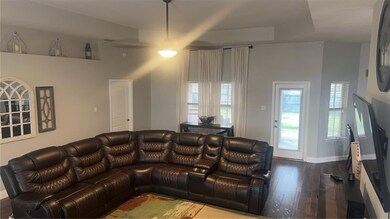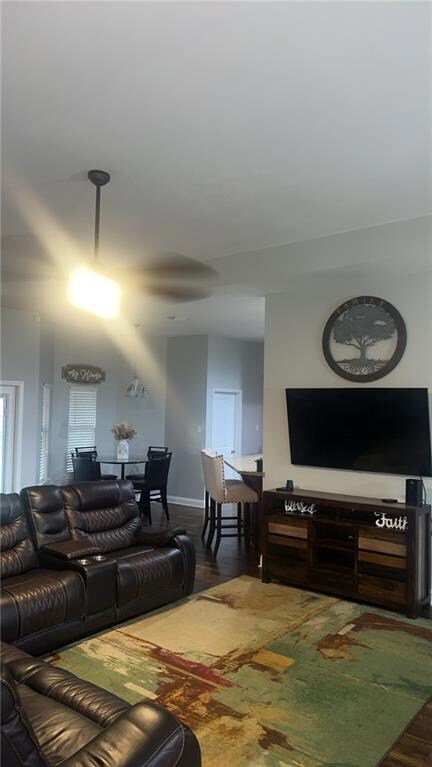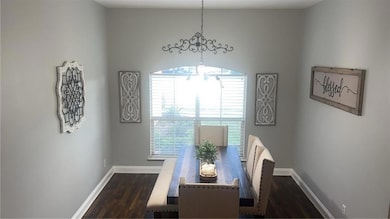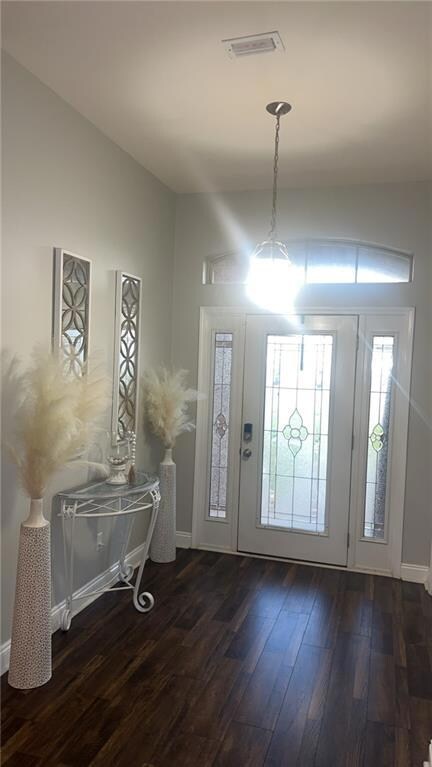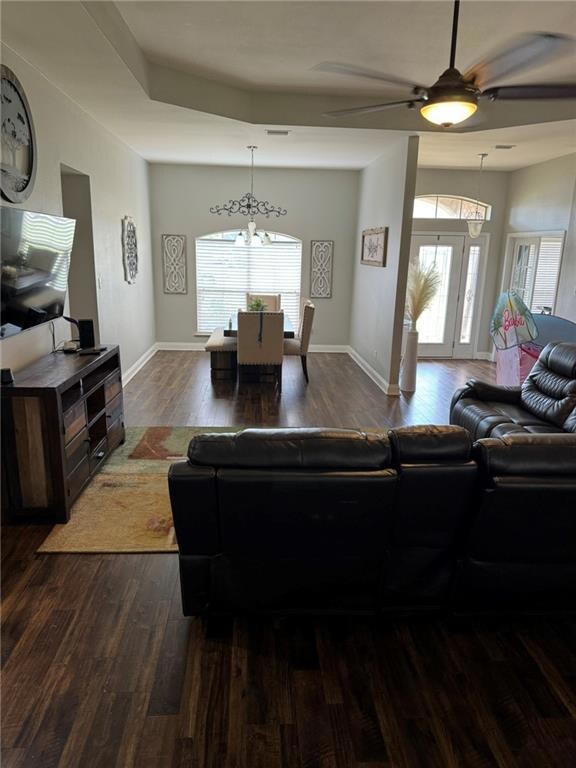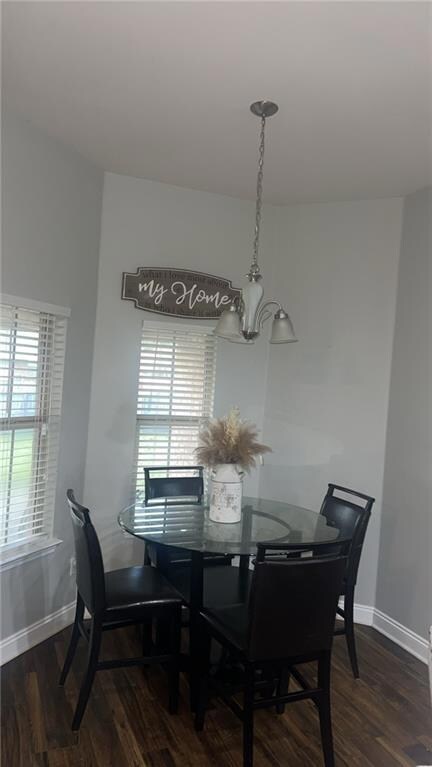
9742 Brooklyns Way S Semmes, AL 36575
Redstone NeighborhoodEstimated payment $1,859/month
Highlights
- City View
- Traditional Architecture
- Formal Dining Room
- Vaulted Ceiling
- Covered patio or porch
- Eat-In Kitchen
About This Home
***NEW PRICE***Beautiful 4-bedroom, 3 bath home with an open floor plan perfect for entertaining. Enjoy a spacious kitchen featuring a breakfast room for casual dining. The formal dining room is ideal for hosting guests. Split-bedroom layout offers privacy and comfort. Perfect for a mother in law suite. The covered back patio and fenced in backyard provides a peaceful retreat. Situated in a great Semmes neighborhood. Don't miss out on this amazing home! 100% USDA financing available. Offers subject to court approval.
Last Listed By
Berkshire Hathaway Cooper & Co License #8289 Listed on: 03/11/2025

Home Details
Home Type
- Single Family
Est. Annual Taxes
- $1,293
Year Built
- Built in 2013
Lot Details
- 0.35 Acre Lot
- Lot Dimensions are 100x151
- Privacy Fence
- Fenced
- Back Yard
HOA Fees
- $17 Monthly HOA Fees
Home Design
- Traditional Architecture
- Slab Foundation
- Ridge Vents on the Roof
- Composition Roof
- Four Sided Brick Exterior Elevation
Interior Spaces
- 2,473 Sq Ft Home
- 1-Story Property
- Vaulted Ceiling
- Ceiling Fan
- Fireplace With Gas Starter
- Double Pane Windows
- Formal Dining Room
- City Views
Kitchen
- Eat-In Kitchen
- Breakfast Bar
- Gas Oven
- Gas Cooktop
- Dishwasher
- Wood Stained Kitchen Cabinets
Flooring
- Carpet
- Ceramic Tile
Bedrooms and Bathrooms
- 4 Main Level Bedrooms
- Split Bedroom Floorplan
- Walk-In Closet
- 3 Full Bathrooms
- Separate Shower in Primary Bathroom
Parking
- 2 Parking Spaces
- Driveway
Outdoor Features
- Covered patio or porch
Schools
- Allentown Elementary School
- Semmes Middle School
- Mary G Montgomery High School
Utilities
- Central Heating and Cooling System
- Heating System Uses Natural Gas
- 110 Volts
- Septic Tank
- Cable TV Available
Community Details
- Brooklyn's Way Subdivision
Listing and Financial Details
- Tax Lot 54
- Assessor Parcel Number 2408270000014084
Map
Home Values in the Area
Average Home Value in this Area
Tax History
| Year | Tax Paid | Tax Assessment Tax Assessment Total Assessment is a certain percentage of the fair market value that is determined by local assessors to be the total taxable value of land and additions on the property. | Land | Improvement |
|---|---|---|---|---|
| 2024 | $1,293 | $28,030 | $3,800 | $24,230 |
| 2023 | $1,293 | $28,940 | $3,800 | $25,140 |
| 2022 | $1,268 | $27,510 | $3,800 | $23,710 |
| 2021 | $1,073 | $22,110 | $3,800 | $18,310 |
| 2020 | $2,164 | $22,310 | $3,800 | $18,510 |
| 2019 | $2,119 | $43,700 | $0 | $0 |
| 2018 | $1,875 | $38,660 | $0 | $0 |
| 2017 | $1,892 | $39,000 | $0 | $0 |
| 2016 | $1,875 | $38,660 | $0 | $0 |
| 2013 | $170 | $42,840 | $0 | $0 |
Property History
| Date | Event | Price | Change | Sq Ft Price |
|---|---|---|---|---|
| 05/07/2025 05/07/25 | Pending | -- | -- | -- |
| 04/18/2025 04/18/25 | Price Changed | $326,800 | +5.1% | $132 / Sq Ft |
| 04/18/2025 04/18/25 | Price Changed | $311,000 | -4.8% | $126 / Sq Ft |
| 03/21/2025 03/21/25 | Price Changed | $326,800 | -6.3% | $132 / Sq Ft |
| 03/19/2025 03/19/25 | Price Changed | $348,800 | +6.7% | $141 / Sq Ft |
| 03/19/2025 03/19/25 | Price Changed | $326,800 | -6.3% | $132 / Sq Ft |
| 03/11/2025 03/11/25 | For Sale | $348,800 | +29.2% | $141 / Sq Ft |
| 06/30/2021 06/30/21 | Sold | $269,900 | +44.2% | $109 / Sq Ft |
| 03/12/2021 03/12/21 | Pending | -- | -- | -- |
| 02/22/2013 02/22/13 | Sold | $187,225 | -- | $80 / Sq Ft |
| 04/30/2012 04/30/12 | Pending | -- | -- | -- |
Purchase History
| Date | Type | Sale Price | Title Company |
|---|---|---|---|
| Warranty Deed | $269,900 | Atc | |
| Warranty Deed | $175,000 | None Available | |
| Foreclosure Deed | $164,500 | Red Mountain Title Llc | |
| Warranty Deed | $187,225 | Slt |
Mortgage History
| Date | Status | Loan Amount | Loan Type |
|---|---|---|---|
| Open | $265,010 | FHA | |
| Previous Owner | $179,948 | New Conventional | |
| Previous Owner | $183,833 | FHA |
Similar Homes in Semmes, AL
Source: Gulf Coast MLS (Mobile Area Association of REALTORS®)
MLS Number: 7538964
APN: 24-08-27-0-000-014.084
- 3357 Brooklyns Way W
- 3557 Viking Ct
- 9940 Wulff Rd S
- 3740 Raphael Ct
- 9862 Torrington Dr S
- 0 Buck Ct Unit 7496784
- 0 Buck Ct Unit 18 371430
- 3340 Deer Track Dr
- 3350 Roberts Ln
- 0 Deer Track Dr Unit 17531204
- 10000 Broughton Rd
- 2950 Nic Lib Ln
- 9730 Harmony Ridge Cir N
- 9853 Winchester Dr S
- 4092 Nottingham Dr
- 9570 Melanie Ln
- 9600 Moffett Rd
- 3628 Jarvis Ln
- 9777 Howells Ferry Rd
- 0 Firetower Rd Unit 7571653
