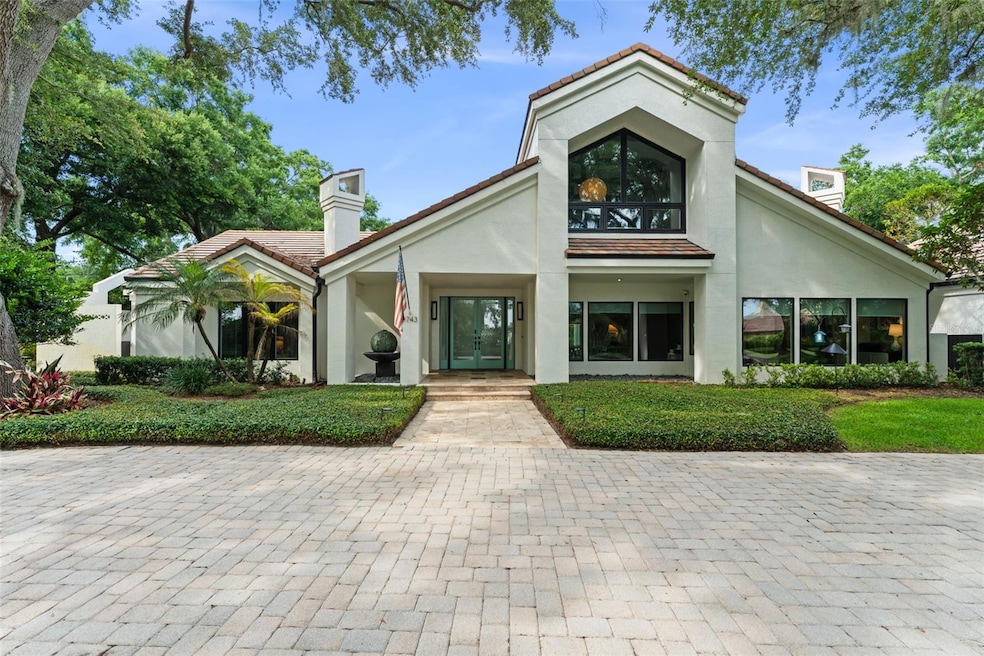9743 Chestnut Ridge Dr Windermere, FL 34786
Lake Tibet NeighborhoodEstimated payment $20,249/month
Highlights
- Access To Chain Of Lakes
- In Ground Pool
- Fireplace in Primary Bedroom
- Windermere Elementary School Rated A
- 1.15 Acre Lot
- Vaulted Ceiling
About This Home
Nestled at the end of a quiet cul-de-sac on 1.15 acres within the renowned Isleworth Golf & Country Club, this exceptional residence offers refined luxury, thoughtful design, and exceptional grounds designed for outdoor enjoyment all year round. Featuring five bedrooms, six full bathrooms, and a powder room, the home spans more than 6,300 square feet, with lovely architectural style and beautifully appointed interiors. The stunning great room is a true centerpiece, featuring soaring cathedral ceilings, exposed wood beams, and abundant natural light. Formal living and dining rooms provide ideal spaces for entertaining, while the chef’s kitchen boasts granite countertops, white cabinetry, and high-end Bosch and Sub-Zero appliances. The primary suite is a serene retreat, featuring a luxurious en-suite bath and direct access to the pergola and pool for seamless indoor-outdoor living. Upstairs, a versatile bonus room offers flexible space for a yoga studio, home gym, game room or creative retreat, complemented by a stylish loft office perfect for work-from-home needs. Step outside to discover the expansive backyard complete with modern pool is surrounded by low-maintenance artificial turf, expansive lanai spaces for alfresco dining, and multiple seating areas ideal for gatherings or quiet relaxation—all framed by a vast, fenced yard. This extraordinary home offers both comfort and sophistication in a community renowned for its golf, amenities, and lifestyle. A rare opportunity to live luxuriously in a premier setting.
Listing Agent
ISLEWORTH REALTY LLC Brokerage Phone: 407-909-9000 License #3613074 Listed on: 06/04/2025
Co-Listing Agent
ISLEWORTH REALTY LLC Brokerage Phone: 407-909-9000 License #3418089
Home Details
Home Type
- Single Family
Est. Annual Taxes
- $22,676
Year Built
- Built in 1987
Lot Details
- 1.15 Acre Lot
- South Facing Home
- Landscaped
- Oversized Lot
- Irrigation Equipment
- Property is zoned P-D
HOA Fees
- $1,043 Monthly HOA Fees
Parking
- 4 Car Attached Garage
- Side Facing Garage
Home Design
- Bi-Level Home
- Slab Foundation
- Tile Roof
- Concrete Siding
Interior Spaces
- 6,328 Sq Ft Home
- Wet Bar
- Built-In Features
- Bar Fridge
- Vaulted Ceiling
- Ceiling Fan
- Awning
- ENERGY STAR Qualified Windows
- Window Treatments
- Family Room with Fireplace
- Great Room
- Living Room
- Home Gym
- Pool Views
Kitchen
- Built-In Oven
- Microwave
- Freezer
- Dishwasher
- Wine Refrigerator
- Disposal
Flooring
- Wood
- Tile
Bedrooms and Bathrooms
- 5 Bedrooms
- Primary Bedroom on Main
- Fireplace in Primary Bedroom
- Walk-In Closet
Laundry
- Laundry Room
- Dryer
- Washer
Outdoor Features
- In Ground Pool
- Access To Chain Of Lakes
- Exterior Lighting
Schools
- Windermere Elementary School
- Chain Of Lakes Middle School
- Olympia High School
Utilities
- Central Heating and Cooling System
- Natural Gas Connected
- 1 Water Well
- 2 Septic Tanks
- High Speed Internet
- Cable TV Available
Community Details
- Dan O’Connell Association, Phone Number (407) 909-2071
- Isleworth Subdivision
Listing and Financial Details
- Visit Down Payment Resource Website
- Tax Lot 8
- Assessor Parcel Number 16-23-28-3899-00-080
Map
Home Values in the Area
Average Home Value in this Area
Tax History
| Year | Tax Paid | Tax Assessment Tax Assessment Total Assessment is a certain percentage of the fair market value that is determined by local assessors to be the total taxable value of land and additions on the property. | Land | Improvement |
|---|---|---|---|---|
| 2025 | $22,676 | $1,444,886 | -- | -- |
| 2024 | $21,149 | $1,444,886 | -- | -- |
| 2023 | $21,149 | $1,363,267 | $0 | $0 |
| 2022 | $20,547 | $1,323,560 | $0 | $0 |
| 2021 | $20,308 | $1,285,010 | $0 | $0 |
| 2020 | $19,371 | $1,267,268 | $0 | $0 |
| 2019 | $20,021 | $1,238,776 | $0 | $0 |
| 2018 | $19,883 | $1,215,678 | $0 | $0 |
| 2017 | $19,673 | $1,390,851 | $500,000 | $890,851 |
| 2016 | $19,652 | $1,365,672 | $500,000 | $865,672 |
| 2015 | $20,000 | $1,303,395 | $500,000 | $803,395 |
| 2014 | $20,192 | $1,218,843 | $425,000 | $793,843 |
Property History
| Date | Event | Price | Change | Sq Ft Price |
|---|---|---|---|---|
| 06/10/2025 06/10/25 | Pending | -- | -- | -- |
| 06/04/2025 06/04/25 | For Sale | $3,250,000 | -- | $514 / Sq Ft |
Purchase History
| Date | Type | Sale Price | Title Company |
|---|---|---|---|
| Warranty Deed | $1,200,000 | -- | |
| Deed | $845,000 | -- | |
| Warranty Deed | $575,000 | -- |
Mortgage History
| Date | Status | Loan Amount | Loan Type |
|---|---|---|---|
| Open | $370,000 | Credit Line Revolving | |
| Open | $1,307,000 | New Conventional | |
| Closed | $300,000 | Credit Line Revolving | |
| Closed | $960,000 | Purchase Money Mortgage | |
| Previous Owner | $250,000 | Credit Line Revolving | |
| Closed | $180,000 | No Value Available |
Source: Stellar MLS
MLS Number: O6314871
APN: 16-2328-3899-00-080
- 9731 Chestnut Ridge Dr
- 5067 Latrobe Dr
- 647 Ridgewood Dr
- 5074 Isleworth Country Club Dr
- 4812 Alexandra Garden Ct
- 4819 Alexandra Garden Ct
- 311 E 8th Ave
- 5199 Latrobe Dr
- 5025 Down Point Ln
- 7135 Horizon Cir
- 1003 Oakdale St
- 9319 Woodbreeze Blvd
- 9375 Woodbreeze Blvd
- 1020 Oakdale St
- 616 Magnolia St
- 830 Oakdale St
- 109 E 12th Ave
- 4200 Down Point Ln
- 9150 Palm Tree Dr
- 5130 Sun Palm Dr







