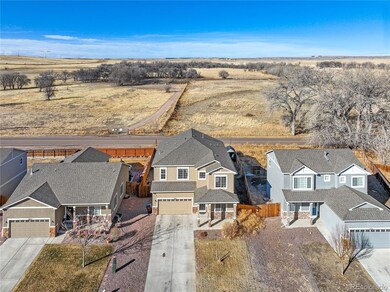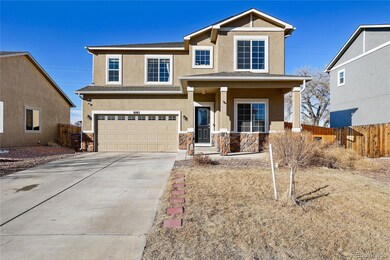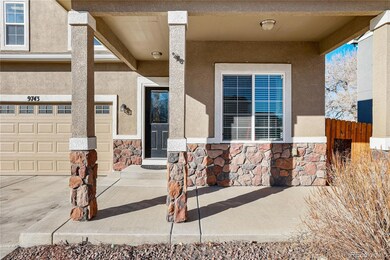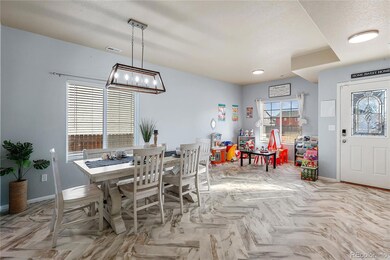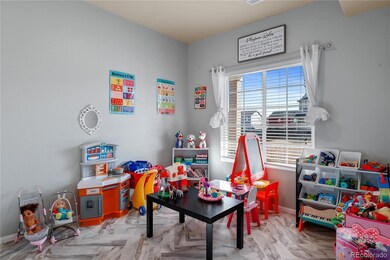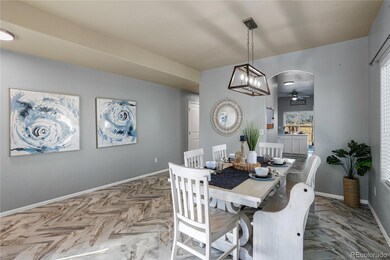
9743 Desert Lily Cir Colorado Springs, CO 80925
Colorado Centre NeighborhoodEstimated Value: $455,000 - $469,557
Highlights
- Open Floorplan
- Quartz Countertops
- Covered patio or porch
- Loft
- Private Yard
- 2 Car Attached Garage
About This Home
As of April 2023Spacious 2-story home located in the established quiet neighborhood of Cuchares Ranch. Fabulous Peak and Front Range views. Covered front porch to enjoy the Colorado sunshine. Open floor plan with large living spaces and room for expansion and personal finishes in the unfinished basement. Central air. Updated LVP floors throughout the Living Room, Dining Room, and Kitchen. Window blinds throughout. An attractive front door with a beautiful lead glass insert leads into the Living Room/Dining Room. The Living Room (currently a playroom) enjoys a large view window which brings in tons of natural sunlight. The Dining Room has an upgraded modern light fixture and access to the Kitchen. The Family Room offers a neutral carpet and a lighted ceiling fan. It opens to the Kitchen and Dining Nook making it a great area for entertaining. The Upgraded Kitchen features a counter bar, white cabinets with quartz countertops, and stainless steel appliances including a smooth top range oven, built-in microwave, and French door refrigerator. The Dining Nook off the Kitchen has a slider to the backyard patio. There is a main level Powder Bathroom that provides a vanity with vessel sink and mirror. The upper level hosts a Loft that has neutral carpet, a lighted ceiling fan, and looks views out to open space. The convenient upper level Laundry Room offers a washer and dryer that stay. There are 4 BRs with lighted ceiling fans and 2 Bathrooms up. The Primary Suite has a walk-in closet and adjoining 5pc Bathroom with a dual sink vanity, soaking tub, and separate tiled shower. 3 other BRs share a Full Hall Bathroom with vanity, mirror, and tiled tub/shower. The fenced level backyard enjoys beautiful Mtn views! There is a storage shed for tools and toys and a concrete patio with basketball hoop for outdoor fun and relaxation. This neighborhood offers open space, trails, and a park nearby. Easy commute to Ft. Carson, Peterson Air Force Base, and Schriever Air Force Base.
Last Agent to Sell the Property
Pink Realty License #100039396 Listed on: 02/23/2023
Last Buyer's Agent
Katharine Pickering
Worth Clark Realty License #100072195

Home Details
Home Type
- Single Family
Est. Annual Taxes
- $2,981
Year Built
- Built in 2016
Lot Details
- 7,065 Sq Ft Lot
- Open Space
- Partially Fenced Property
- Landscaped
- Level Lot
- Private Yard
- Property is zoned RS-6000 CA
HOA Fees
- $40 Monthly HOA Fees
Parking
- 2 Car Attached Garage
Home Design
- Brick Exterior Construction
- Frame Construction
- Composition Roof
- Stucco
Interior Spaces
- 2-Story Property
- Open Floorplan
- Ceiling Fan
- Window Treatments
- Family Room
- Living Room
- Dining Room
- Loft
- Unfinished Basement
- Basement Fills Entire Space Under The House
Kitchen
- Oven
- Range
- Microwave
- Quartz Countertops
- Disposal
Flooring
- Carpet
- Vinyl
Bedrooms and Bathrooms
- 4 Bedrooms
- Walk-In Closet
Laundry
- Laundry in unit
- Dryer
- Washer
Outdoor Features
- Covered patio or porch
Schools
- Martin Luther King Elementary School
- Watson Middle School
- Widefield High School
Utilities
- Forced Air Heating and Cooling System
- Heating System Uses Natural Gas
- Phone Available
- Cable TV Available
Listing and Financial Details
- Exclusions: All Seller's personal items and all staging items.
- Assessor Parcel Number 55031-06-086
Community Details
Overview
- Cuchares Ranch HOA, Phone Number (303) 420-4433
- Built by Premier Homes Inc
- Cuchares Ranch Subdivision, Kingsville Floorplan
Recreation
- Park
- Trails
Ownership History
Purchase Details
Home Financials for this Owner
Home Financials are based on the most recent Mortgage that was taken out on this home.Purchase Details
Home Financials for this Owner
Home Financials are based on the most recent Mortgage that was taken out on this home.Purchase Details
Home Financials for this Owner
Home Financials are based on the most recent Mortgage that was taken out on this home.Similar Homes in Colorado Springs, CO
Home Values in the Area
Average Home Value in this Area
Purchase History
| Date | Buyer | Sale Price | Title Company |
|---|---|---|---|
| Hughes Timothy James | $474,000 | None Listed On Document | |
| Singleton Jariksa | $390,000 | Empire Title Co Springs Llc | |
| Guidry Warren | $288,671 | None Available |
Mortgage History
| Date | Status | Borrower | Loan Amount |
|---|---|---|---|
| Open | Hughes Timothy James | $474,000 | |
| Previous Owner | Singleton Jariksa | $398,970 | |
| Previous Owner | Guidry Warren | $294,877 |
Property History
| Date | Event | Price | Change | Sq Ft Price |
|---|---|---|---|---|
| 04/03/2023 04/03/23 | Sold | $474,000 | 0.0% | $181 / Sq Ft |
| 02/28/2023 02/28/23 | Pending | -- | -- | -- |
| 02/24/2023 02/24/23 | For Sale | $474,000 | -- | $181 / Sq Ft |
Tax History Compared to Growth
Tax History
| Year | Tax Paid | Tax Assessment Tax Assessment Total Assessment is a certain percentage of the fair market value that is determined by local assessors to be the total taxable value of land and additions on the property. | Land | Improvement |
|---|---|---|---|---|
| 2024 | $3,317 | $34,060 | $6,480 | $27,580 |
| 2023 | $3,317 | $34,060 | $6,480 | $27,580 |
| 2022 | $2,981 | $25,550 | $5,170 | $20,380 |
| 2021 | $3,130 | $26,290 | $5,320 | $20,970 |
| 2020 | $3,472 | $23,310 | $4,650 | $18,660 |
| 2019 | $3,462 | $23,310 | $4,650 | $18,660 |
| 2018 | $3,191 | $20,840 | $4,930 | $15,910 |
| 2017 | $3,210 | $20,840 | $4,930 | $15,910 |
| 2016 | $1,424 | $10,660 | $10,660 | $0 |
Agents Affiliated with this Home
-
Monica Breckenridge

Seller's Agent in 2023
Monica Breckenridge
Pink Realty
(719) 888-7465
24 in this area
1,646 Total Sales
-
Wendy Gallison

Seller Co-Listing Agent in 2023
Wendy Gallison
Pink Realty
(719) 472-4800
4 in this area
46 Total Sales
-
K
Buyer's Agent in 2023
Katharine Pickering
Worth Clark Realty
(303) 515-9277
1 in this area
38 Total Sales
Map
Source: REcolorado®
MLS Number: 4307867
APN: 55031-06-086
- 3704 Saguaro Cir
- 3703 Saguaro Cir
- 3783 Winter Sun Dr
- 3812 Chia Dr
- 3828 Breaking Dawn St
- 3830 Tahoe Forest Ln
- 3904 Breaking Dawn St
- 9385 Sand Myrtle Dr
- 3967 Shining Star Dr
- 3959 Breaking Dawn St
- 9412 Dew Drop Ct
- 9367 Peaceful Meadow St
- 9420 Daystar Terrace
- 9503 Brisk Breeze Ct
- 4135 Anvil Dr
- 9236 Chieftan Dr
- 9134 Chieftan Dr
- 4430 Gunbarrel Dr
- 4308 Anvil Dr
- 4325 Horizonpoint Dr
- 9743 Desert Lily Cir
- 9751 Desert Lily Cir
- 9735 Desert Lily Cir
- 9759 Desert Lily Cir
- 9727 Desert Lily Cir
- 9750 Desert Lily Cir
- 9734 Desert Lily Cir
- 9767 Desert Lily Cir
- 9758 Desert Lily Cir
- 9719 Desert Lily Cir
- 9766 Desert Lily Cir
- 9775 Desert Lily Cir
- 9711 Desert Lily Cir
- 9774 Desert Lily Cir
- 9556 Bryce Canyon Dr
- 9564 Bryce Canyon Dr
- 9572 Bryce Canyon Dr
- 9783 Desert Lily Cir
- 9548 Bryce Canyon Dr
- 9580 Bryce Canyon Dr

