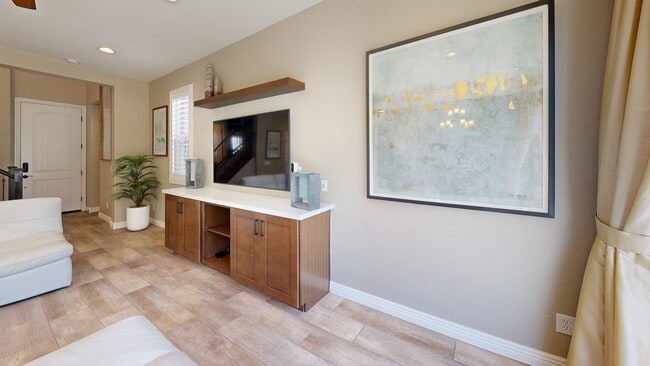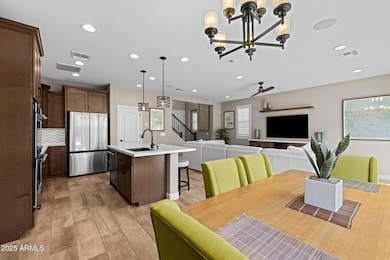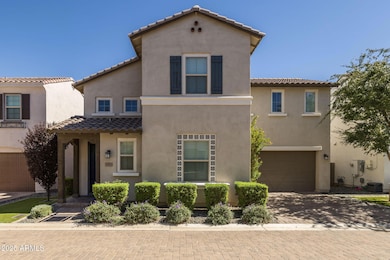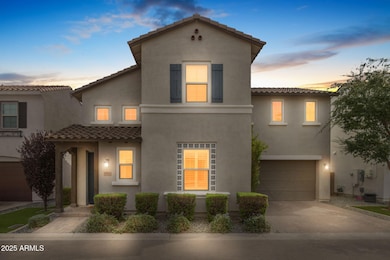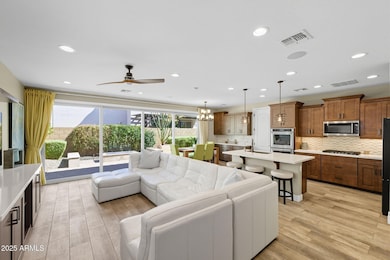
9743 E Kinetic Dr Mesa, AZ 85212
Eastmark NeighborhoodEstimated payment $3,388/month
Highlights
- Very Popular Property
- Vaulted Ceiling
- Granite Countertops
- Silver Valley Elementary Rated A-
- Santa Barbara Architecture
- Heated Community Pool
About This Home
MUST SEE STUNNING EASTMARK FORMER MODEL HOME! Meticulous finishes throughout; cabinets, tile, granite, bronze hardware & light fixtures. Additional built in cabinets in dining, entertainment center & library. Kitchen includes under cabinet lighting & outlets, walk-in pantry, custom backsplash kitchen/dining, double oven/gas range. Stunning 4-panel slider opens to fully designed/landscaped backyard, featuring gas firepit & benches, turf & pavers. Garage w/epoxy flooring, water softener, tankless gas H2O heater & custom garage cabinets. Full list of builder upgrades in docs tab. Eastmark Community Center w/pool, kiddie pool, splash pad, clubhouse. Many neighborhood parks; Great Park & Skate Park, Steadfast Farms/Coffee. Designed to be turnkey for a seamless transition to your new home.
Open House Schedule
-
Sunday, November 02, 202511:00 am to 2:00 pm11/2/2025 11:00:00 AM +00:0011/2/2025 2:00:00 PM +00:00Add to Calendar
Home Details
Home Type
- Single Family
Est. Annual Taxes
- $2,654
Year Built
- Built in 2017
Lot Details
- 3,300 Sq Ft Lot
- Private Streets
- Desert faces the front and back of the property
- Block Wall Fence
- Artificial Turf
- Front and Back Yard Sprinklers
HOA Fees
- $152 Monthly HOA Fees
Parking
- 2 Car Garage
- Garage Door Opener
Home Design
- Santa Barbara Architecture
- Wood Frame Construction
- Cellulose Insulation
- Tile Roof
- Stucco
Interior Spaces
- 2,100 Sq Ft Home
- 1-Story Property
- Vaulted Ceiling
- Ceiling Fan
- Fireplace
- Double Pane Windows
- Wood Frame Window
- Security System Owned
Kitchen
- Walk-In Pantry
- Double Oven
- Built-In Electric Oven
- Gas Cooktop
- Built-In Microwave
- Kitchen Island
- Granite Countertops
Flooring
- Carpet
- Tile
Bedrooms and Bathrooms
- 3 Bedrooms
- 2.5 Bathrooms
- Dual Vanity Sinks in Primary Bathroom
Outdoor Features
- Patio
- Fire Pit
Schools
- Silver Valley Elementary School
- Eastmark High Middle School
- Eastmark High School
Utilities
- Central Air
- Heating Available
- High Speed Internet
Listing and Financial Details
- Home warranty included in the sale of the property
- Tax Lot 5
- Assessor Parcel Number 304-32-435
Community Details
Overview
- Association fees include ground maintenance, front yard maint
- Cohere Life Association, Phone Number (480) 367-2626
- Built by CAL ATLANTIC
- Eastmark Development Unit 3/4 Parcels 3/4 1 Thru 3 Subdivision
Amenities
- Recreation Room
Recreation
- Community Playground
- Heated Community Pool
- Fenced Community Pool
- Bike Trail
Matterport 3D Tour
Floorplans
Map
Home Values in the Area
Average Home Value in this Area
Tax History
| Year | Tax Paid | Tax Assessment Tax Assessment Total Assessment is a certain percentage of the fair market value that is determined by local assessors to be the total taxable value of land and additions on the property. | Land | Improvement |
|---|---|---|---|---|
| 2025 | $2,462 | $22,803 | -- | -- |
| 2024 | $2,943 | $21,718 | -- | -- |
| 2023 | $2,943 | $36,300 | $7,260 | $29,040 |
| 2022 | $2,831 | $28,020 | $5,600 | $22,420 |
| 2021 | $2,894 | $25,070 | $5,010 | $20,060 |
| 2020 | $3,101 | $24,750 | $4,950 | $19,800 |
| 2019 | $2,997 | $24,510 | $4,900 | $19,610 |
| 2017 | $1 | $15 | $15 | $0 |
Property History
| Date | Event | Price | List to Sale | Price per Sq Ft | Prior Sale |
|---|---|---|---|---|---|
| 09/18/2025 09/18/25 | For Sale | $575,000 | +60.6% | $274 / Sq Ft | |
| 05/29/2019 05/29/19 | Sold | $357,990 | -4.5% | $170 / Sq Ft | View Prior Sale |
| 04/12/2019 04/12/19 | Pending | -- | -- | -- | |
| 03/29/2019 03/29/19 | Price Changed | $374,990 | -1.3% | $179 / Sq Ft | |
| 03/15/2019 03/15/19 | For Sale | $379,990 | -- | $181 / Sq Ft |
Purchase History
| Date | Type | Sale Price | Title Company |
|---|---|---|---|
| Warranty Deed | -- | None Listed On Document | |
| Special Warranty Deed | $357,990 | Calatlantic Title Inc |
Mortgage History
| Date | Status | Loan Amount | Loan Type |
|---|---|---|---|
| Previous Owner | $322,191 | New Conventional |
About the Listing Agent

Jennifer’s not limited to a specific area of real estate; she caters to her clients' specific needs. Jennifer has served sellers, buyers, renters, landowners, first time home buyers, relocations and investors all over the entire greater Phoenix Valley and the entire state of Arizona. She holds the titles of MRP-certified - Military Relocation Professional and RSPS certified - Resort and Second Property Specialist, CREN certified - Certified Real Estate Negotiator demonstrating her commitment
Jennifer's Other Listings
Source: Arizona Regional Multiple Listing Service (ARMLS)
MLS Number: 6921459
APN: 304-32-435
- 9821 E Kinetic Dr
- 5479 E Axle Ave
- 5571 E Axle Ave
- 5491 E Axle Ave
- 5463 E Axle Ave
- 9722 E Axle Ave
- 5466 E Axle Ave
- 5752 E Axle Ave
- 5236 S Cobalt
- 9863 E Acceleration Dr
- 5223 S Axiom
- 5258 S Verde
- 9911 E Telemetry Dr
- 9921 E Acceleration Dr
- 4901 S Turbine
- 9603 E Theia Dr
- 9909 E Theia Dr
- 4853 S Charger
- 9541 E Theia Dr
- 4834 S Meteor
- 5617 E Axle Ave
- 9814 E Axle Ave
- 9751 E Palladium Dr
- 9765 E Solstice Ave
- 9856 E Palladium Dr
- 5150 S Inspirian Pkwy
- 9918 E Acceleration Dr
- 4927 S Tune
- 5040 S Turbine
- 9648 E Timpani Ln
- 4831 S Turbine
- 4830 S Ferric
- 4808 S Ferric
- 9410 E Ray Rd
- 4803 S Ferric
- 5232 S Wesley
- 4831 S Molly
- 10220 E Thatcher Ave
- 5464 S Dillon Cir
- 9411 E Cadence Pkwy

