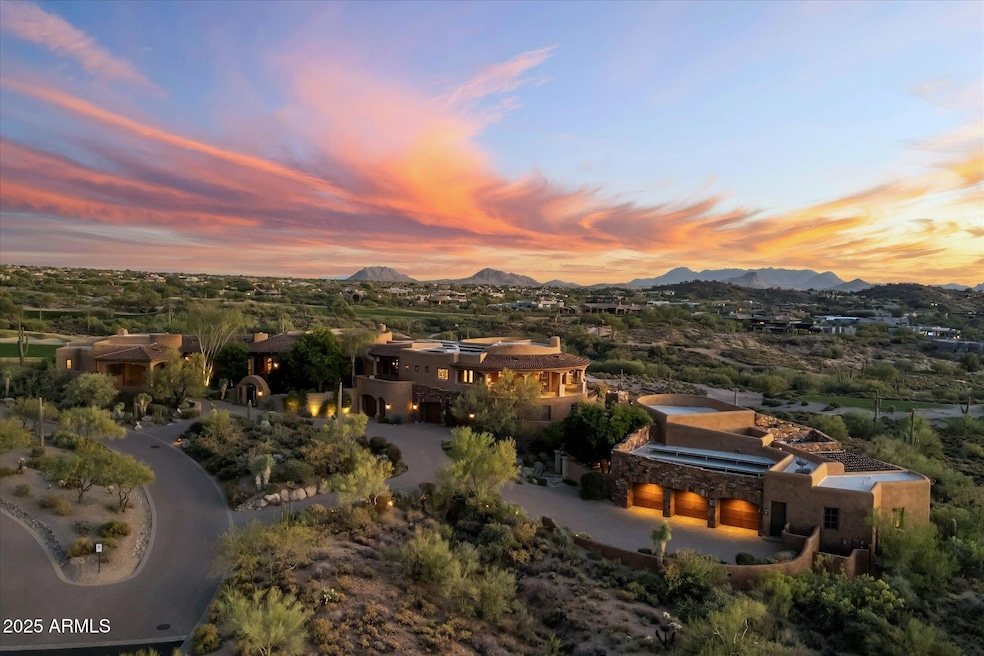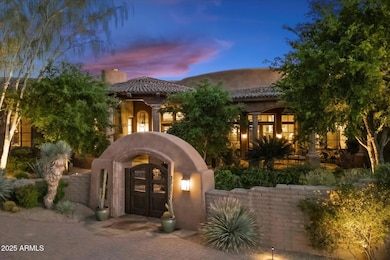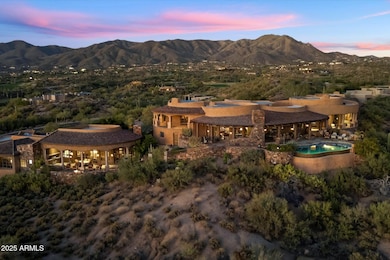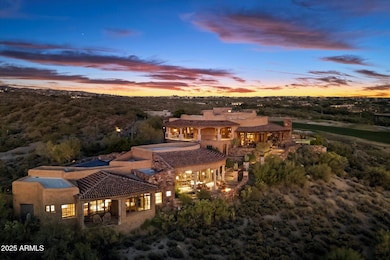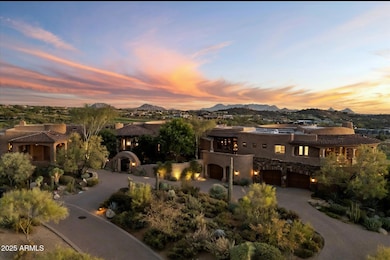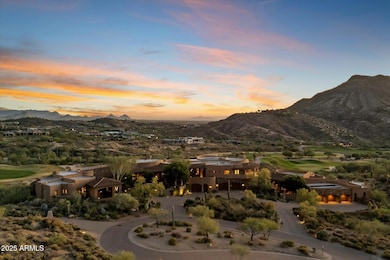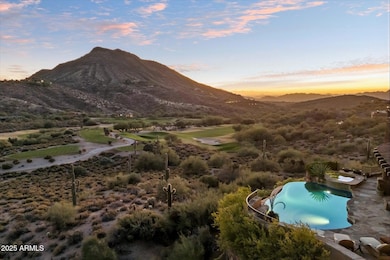9743 E Madera Dr Scottsdale, AZ 85262
Desert Mountain NeighborhoodEstimated payment $52,408/month
Highlights
- Concierge
- Guest House
- Fitness Center
- Black Mountain Elementary School Rated A-
- On Golf Course
- Gated with Attendant
About This Home
With Available Golf Membership: Experience luxurious desert living in this stunning Southwestern architectural masterpiece by renowned designer Lee Hutchinson. This exceptional estate features a flowing, organic Pueblo design that harmonizes seamlessly with the natural desert landscape. Encompassing an impressive 9,085 sq. ft., the main residence, built by Shiloh Homes, offers five spacious en-suite bedrooms. A hallmark of southwestern elegance, the home boasts six fireplaces, creating warm, inviting spaces throughout. Multiple living areas, expansive covered patios (totaling 4,000 sq. ft.), and sweeping views provide a blend of comfort and grandeur. Built in 2013 by Arnet, the guest house spans 2,540 sq. ft. and offers two en-suite bedrooms, a full kitchen, a spacious great room, laundry facilities, and a three-car garage. The guest house also features three fireplaces, its own hot tub, and generous outdoor living spaces, making it a private retreat within the estate. With a total of seven garage spaces, car enthusiasts will appreciate the climate-controlled four-car garage in the main house and an additional three-car garage in the guest house. Both garages provide extra-large storage rooms for ample space and organization. Situated on three expansive lots totaling 2.2 acres, this estate offers 490 feet of golf course frontage within the Desert Mountain Village of Lone Mountain II. Revel in unobstructed green fairway views and the majestic mountain panoramas that stretch across the horizon. The grounds also feature a cozy outdoor fire pit and beautifully landscaped areas designed to maximize outdoor relaxation and entertainment. This residence is a true oasis, combining privacy, luxury, and seamless indoor-outdoor living. Explore this remarkable estate with the attached motion video to capture the full essence of its unique design and breathtaking views.
Home Details
Home Type
- Single Family
Est. Annual Taxes
- $21,078
Year Built
- Built in 2002
Lot Details
- 2.25 Acre Lot
- On Golf Course
- Cul-De-Sac
- Desert faces the front and back of the property
- Front and Back Yard Sprinklers
- Sprinklers on Timer
- Private Yard
HOA Fees
- $482 Monthly HOA Fees
Parking
- 7 Car Direct Access Garage
- 1 Carport Space
- Electric Vehicle Home Charger
- Garage ceiling height seven feet or more
- Heated Garage
- Tandem Garage
- Garage Door Opener
- Circular Driveway
- Gated Parking
- RV Garage
- Golf Cart Garage
Property Views
- Panoramic
- City Lights
- Golf Course
- Mountain
- Desert
Home Design
- Designed by Lee Hutchinson Architects
- Santa Fe Architecture
- Wood Frame Construction
- Tile Roof
- Foam Roof
- Stone Exterior Construction
- Stucco
Interior Spaces
- 11,625 Sq Ft Home
- 1-Story Property
- Elevator
- Wet Bar
- Central Vacuum
- Vaulted Ceiling
- Gas Fireplace
- Double Pane Windows
- Mechanical Sun Shade
- Wood Frame Window
- Family Room with Fireplace
- 5 Fireplaces
- Living Room with Fireplace
Kitchen
- Eat-In Kitchen
- Breakfast Bar
- Built-In Electric Oven
- Gas Cooktop
- Built-In Microwave
- Kitchen Island
- Granite Countertops
Flooring
- Wood
- Stone
- Tile
Bedrooms and Bathrooms
- 7 Bedrooms
- Fireplace in Primary Bedroom
- Primary Bathroom is a Full Bathroom
- 8.5 Bathrooms
- Dual Vanity Sinks in Primary Bathroom
- Hydromassage or Jetted Bathtub
- Bathtub With Separate Shower Stall
Home Security
- Security System Owned
- Smart Home
Eco-Friendly Details
- North or South Exposure
- Solar Power System
Pool
- Heated Spa
- Play Pool
Outdoor Features
- Balcony
- Covered Patio or Porch
- Outdoor Fireplace
- Fire Pit
- Outdoor Storage
- Built-In Barbecue
Additional Homes
- Guest House
Schools
- Black Mountain Elementary School
- Sonoran Trails Middle School
- Cactus Shadows High School
Utilities
- Cooling System Updated in 2023
- Zoned Heating and Cooling System
- Heating System Uses Natural Gas
- Wiring Updated in 2023
- Tankless Water Heater
- High Speed Internet
- Cable TV Available
Listing and Financial Details
- Tax Lot 76, 77, 78
- Assessor Parcel Number 219-59-147
Community Details
Overview
- Association fees include ground maintenance, street maintenance
- Ccmc Association, Phone Number (480) 921-7500
- Built by Shiloh Homes
- Desert Mountain Subdivision, Custom Floorplan
Amenities
- Concierge
- Recreation Room
Recreation
- Golf Course Community
- Tennis Courts
- Pickleball Courts
- Community Playground
- Fitness Center
- Heated Community Pool
- Community Spa
- Bike Trail
Security
- Gated with Attendant
Map
Home Values in the Area
Average Home Value in this Area
Tax History
| Year | Tax Paid | Tax Assessment Tax Assessment Total Assessment is a certain percentage of the fair market value that is determined by local assessors to be the total taxable value of land and additions on the property. | Land | Improvement |
|---|---|---|---|---|
| 2025 | $21,253 | $405,225 | -- | -- |
| 2024 | $21,345 | $385,929 | -- | -- |
| 2023 | $21,345 | $538,920 | $107,780 | $431,140 |
| 2022 | $20,563 | $506,030 | $101,200 | $404,830 |
| 2021 | $22,327 | $485,480 | $97,090 | $388,390 |
| 2020 | $21,931 | $419,880 | $83,970 | $335,910 |
| 2019 | $21,274 | $394,330 | $78,860 | $315,470 |
| 2018 | $20,689 | $372,600 | $74,520 | $298,080 |
| 2017 | $18,804 | $341,530 | $68,300 | $273,230 |
| 2016 | $18,864 | $268,210 | $53,640 | $214,570 |
| 2015 | $17,761 | $280,240 | $56,048 | $224,192 |
Property History
| Date | Event | Price | List to Sale | Price per Sq Ft | Prior Sale |
|---|---|---|---|---|---|
| 10/16/2025 10/16/25 | For Sale | $9,500,000 | +81.0% | $817 / Sq Ft | |
| 05/25/2018 05/25/18 | Sold | $5,250,000 | -19.2% | $452 / Sq Ft | View Prior Sale |
| 03/10/2018 03/10/18 | Price Changed | $6,500,000 | -13.3% | $559 / Sq Ft | |
| 11/12/2017 11/12/17 | Price Changed | $7,500,000 | -16.7% | $645 / Sq Ft | |
| 11/07/2016 11/07/16 | For Sale | $8,999,000 | -- | $774 / Sq Ft |
Purchase History
| Date | Type | Sale Price | Title Company |
|---|---|---|---|
| Interfamily Deed Transfer | -- | None Available | |
| Warranty Deed | $5,250,000 | First Arizona Title Agency L |
Source: Arizona Regional Multiple Listing Service (ARMLS)
MLS Number: 6931057
APN: 219-59-147
- 9675 E Legacy Ridge Rd Unit 81
- 9615 E Madera Dr
- 9615 E Madera Dr Unit 59
- 39954 N 98th Way Unit 47
- 40596 N 97th St Unit 58
- 9887 E Palo Brea Dr
- 10216 E Venado Trail
- 9512 E A W Tillinghast Rd Unit 40
- 9962 E Groundcherry Ln
- 9626 E Aw Tillinghast Rd
- 40980 N 97th St Unit 61
- 9502 E A W Tillinghast Rd Unit 39
- 39586 N 98th Way Unit 9
- 9917 E Filaree Ln
- 40523 N 102nd Place
- 10023 E Filaree Ln
- 10020 E Relic Rock Rd Unit 18
- 40853 N 94th St Unit 271
- 41399 N 96th St
- 9934 E Graythorn Dr
- 39935 N 98th Way
- 39750 N 100th St Unit 10
- 9898 E Graythorn Dr
- 10015 E Graythorn Dr
- 9915 E Graythorn Dr
- 10191 E Filaree Ln
- 10111 E Graythorn Dr
- 10071 E Graythorn Dr
- 10418 E Groundcherry Ln
- 40199 N 105th Place
- 10214 E Old Trail Rd
- 9792 E Forgotten Hills Dr
- 39640 N 104th St
- 39096 N 102nd Way
- 10010 E Taos Dr
- 10277 E Nolina Trail
- 39722 N 106th St
- 10397 E Loving Tree Ln
- 39658 N 106th St
- 40057 N 107th St
