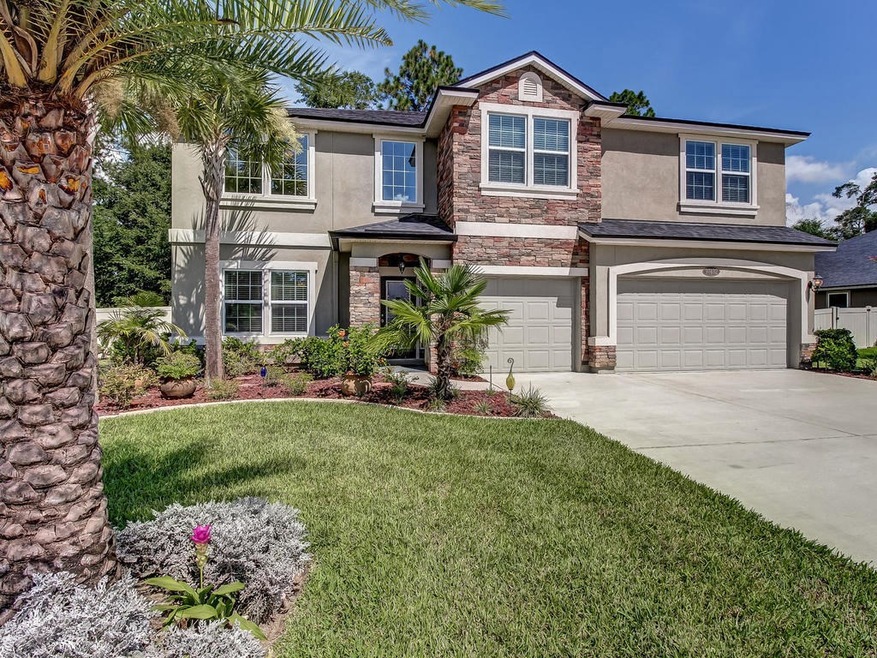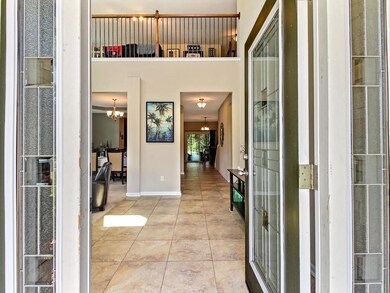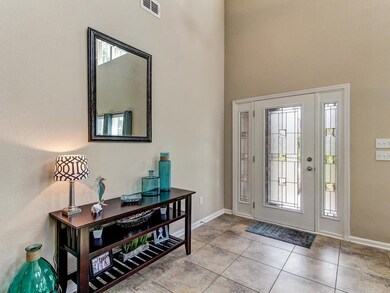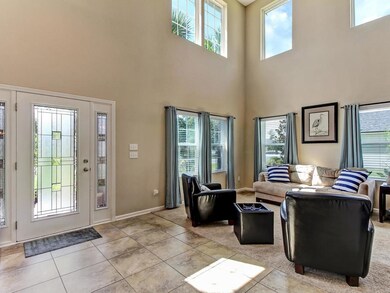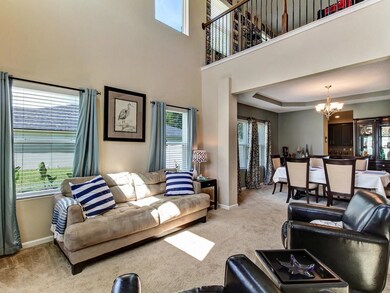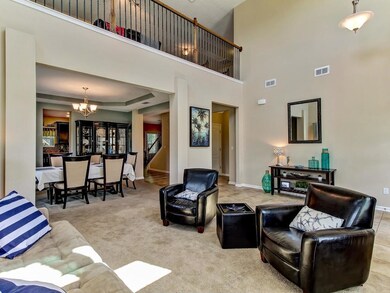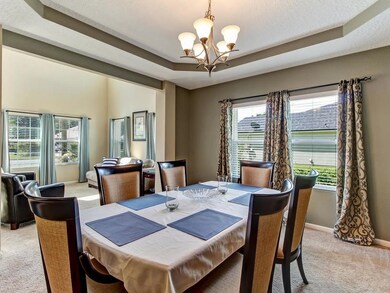
Highlights
- Gated Community
- Contemporary Architecture
- Covered patio or porch
- Yulee Elementary School Rated A-
- Vaulted Ceiling
- Fireplace
About This Home
As of January 2023Gorgeous-Like New, Marshfront Home! This Spacious 5 Bedroom and 4 Bath Home has room for the whole family. All Bedrooms are large enough to fit a king size bed, and upstairs loft or Bonus Area is great for man-cave. Stunning Custom Kitchen with Island, lots of Cabinets, double ovens, pantry and it is just ideal for family gatherings. Large Master Bedroom with sitting area or workout space, two walk-in closets. Open Kitchen to the Family Room w/Fireplace & Breakfast Nook, with formal Dining and Living Room, plus downstairs bedroom or Office. Superb location on the Marsh with the ability to add a dock, lake view from the front, and a beautiful yard with plenty of room for a pool, 3 Car-Garage, quaint Outdoor Fire-pit Area w/Dry riverbed below, this makes such a peaceful setting for cookouts with family & friends. Small subdivision with nice sidewalks & benches, Gated for added security and privacy, Convenient to Schools & Shopping, One Year Home Warranty,and no CDD fees.
Last Agent to Sell the Property
ERA FERNANDINA BEACH REALTY License #3234421 Listed on: 07/13/2017
Home Details
Home Type
- Single Family
Year Built
- Built in 2012
Lot Details
- 0.35 Acre Lot
- Lot Dimensions are 90x172x74x165
- Property fronts a marsh
- Fenced
- Irregular Lot
- Sprinkler System
- Property is zoned PUD
HOA Fees
- $92 Monthly HOA Fees
Parking
- 3 Car Garage
Home Design
- Contemporary Architecture
- Frame Construction
- Shingle Roof
- Stucco
Interior Spaces
- 4 Full Bathrooms
- 3,722 Sq Ft Home
- 2-Story Property
- Vaulted Ceiling
- Ceiling Fan
- Fireplace
- Blinds
- Window Screens
- French Doors
Kitchen
- Oven
- Stove
- Microwave
- Dishwasher
- Disposal
Laundry
- Dryer
- Washer
Outdoor Features
- Covered patio or porch
Utilities
- Cooling Available
- Heat Pump System
- Cable TV Available
Listing and Financial Details
- Home warranty included in the sale of the property
- Assessor Parcel Number LOT 21 IN OR 1844/520 ROSES BLUFF SUB PB 7/110
Community Details
Overview
- Built by DR Horton
- Roses Bluff Subdivision
Security
- Gated Community
Ownership History
Purchase Details
Home Financials for this Owner
Home Financials are based on the most recent Mortgage that was taken out on this home.Purchase Details
Home Financials for this Owner
Home Financials are based on the most recent Mortgage that was taken out on this home.Purchase Details
Home Financials for this Owner
Home Financials are based on the most recent Mortgage that was taken out on this home.Purchase Details
Home Financials for this Owner
Home Financials are based on the most recent Mortgage that was taken out on this home.Similar Homes in Yulee, FL
Home Values in the Area
Average Home Value in this Area
Purchase History
| Date | Type | Sale Price | Title Company |
|---|---|---|---|
| Warranty Deed | $615,000 | -- | |
| Warranty Deed | $400,000 | Watson Ttl Svcs Of North Fl | |
| Warranty Deed | $350,000 | Attorney | |
| Corporate Deed | $270,000 | Dhi Title Of Florida Inc |
Mortgage History
| Date | Status | Loan Amount | Loan Type |
|---|---|---|---|
| Open | $615,000 | VA | |
| Previous Owner | $409,985 | VA | |
| Previous Owner | $414,400 | VA | |
| Previous Owner | $350,000 | VA | |
| Previous Owner | $275,805 | VA |
Property History
| Date | Event | Price | Change | Sq Ft Price |
|---|---|---|---|---|
| 12/17/2023 12/17/23 | Off Market | $400,000 | -- | -- |
| 12/17/2023 12/17/23 | Off Market | $615,000 | -- | -- |
| 12/17/2023 12/17/23 | Off Market | $2,300 | -- | -- |
| 12/17/2023 12/17/23 | Off Market | $270,000 | -- | -- |
| 01/19/2023 01/19/23 | Sold | $615,000 | 0.0% | $165 / Sq Ft |
| 01/02/2023 01/02/23 | Pending | -- | -- | -- |
| 11/19/2022 11/19/22 | For Sale | $615,000 | 0.0% | $165 / Sq Ft |
| 03/24/2020 03/24/20 | Rented | $2,300 | 0.0% | -- |
| 03/16/2020 03/16/20 | Sold | $400,000 | 0.0% | $107 / Sq Ft |
| 02/05/2020 02/05/20 | Under Contract | -- | -- | -- |
| 01/15/2020 01/15/20 | Pending | -- | -- | -- |
| 11/26/2019 11/26/19 | For Rent | $2,350 | 0.0% | -- |
| 09/21/2019 09/21/19 | For Sale | $403,000 | +15.1% | $108 / Sq Ft |
| 09/25/2017 09/25/17 | Sold | $350,000 | -5.1% | $94 / Sq Ft |
| 08/26/2017 08/26/17 | Pending | -- | -- | -- |
| 07/13/2017 07/13/17 | For Sale | $369,000 | +36.7% | $99 / Sq Ft |
| 02/28/2013 02/28/13 | Sold | $270,000 | -3.7% | $73 / Sq Ft |
| 01/31/2013 01/31/13 | Pending | -- | -- | -- |
| 05/22/2012 05/22/12 | For Sale | $280,310 | -- | $76 / Sq Ft |
Tax History Compared to Growth
Tax History
| Year | Tax Paid | Tax Assessment Tax Assessment Total Assessment is a certain percentage of the fair market value that is determined by local assessors to be the total taxable value of land and additions on the property. | Land | Improvement |
|---|---|---|---|---|
| 2024 | -- | -- | -- | -- |
| 2023 | $0 | $0 | $0 | $0 |
| 2022 | $0 | $410,879 | $74,750 | $336,129 |
| 2021 | $0 | $337,304 | $55,000 | $282,304 |
| 2020 | $4,912 | $307,716 | $50,000 | $257,716 |
| 2019 | $4,175 | $304,091 | $45,000 | $259,091 |
| 2018 | $5,168 | $316,214 | $0 | $0 |
| 2017 | $2,998 | $237,141 | $0 | $0 |
| 2016 | $2,968 | $232,263 | $0 | $0 |
| 2015 | $3,019 | $230,648 | $0 | $0 |
| 2014 | $3,006 | $228,817 | $0 | $0 |
Agents Affiliated with this Home
-
Jennifer Solomon

Seller's Agent in 2023
Jennifer Solomon
WATSON REALTY CORP
(904) 219-8001
20 in this area
277 Total Sales
-
P
Buyer's Agent in 2023
PAIGE WAJSMAN
KELLER WILLIAMS JACKSONVILLE
-
Angela Garcia

Seller's Agent in 2020
Angela Garcia
WATSON REALTY CORP
(904) 335-7822
59 in this area
118 Total Sales
-
Kerri Van Pelt
K
Seller's Agent in 2020
Kerri Van Pelt
MILITARY REALTY INC
(904) 333-0555
1 in this area
3 Total Sales
-
Kamie Fournier

Seller's Agent in 2017
Kamie Fournier
ERA FERNANDINA BEACH REALTY
(904) 624-3604
25 in this area
141 Total Sales
-
Tiffany Messer

Buyer's Agent in 2017
Tiffany Messer
BERKSHIRE HATHAWAY HomeServices HWREI
(904) 583-7600
4 in this area
73 Total Sales
Map
Source: Amelia Island - Nassau County Association of REALTORS®
MLS Number: 76482
APN: 42-3N-28-1870-0021-0000
- 97254 Bluff View Cir
- 97163 Bluff View Cir
- 97395 Yorkshire Dr
- 97054 Huntington Ct
- 29138 Grandview Manor
- 28326 Vieux Carre
- 29103 Grandview Manor
- 29071 Grandview Manor
- 29078 Grandview Manor
- 87685 Roses Bluff Rd
- Tbd Waterford Ln
- 28103 Grandview Manor
- 28056 Grandview Manor
- 28963 Grandview Manor
- 28411 Grandview Manor
- 96782 Chester Rd
- 28338 Grandview Manor
- 28581 Grandview Manor Manor
- 28843 Grandview Manor
- 28844 Grandview Manor
