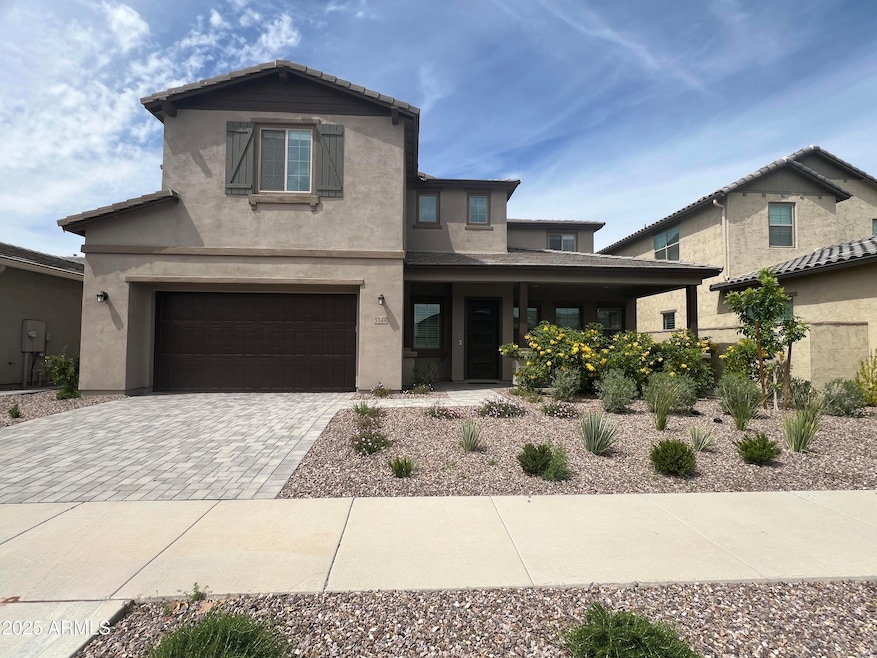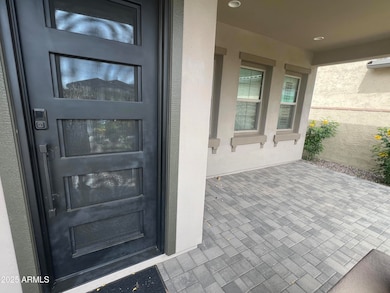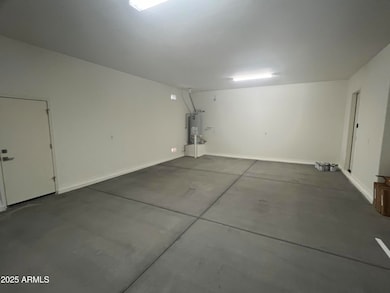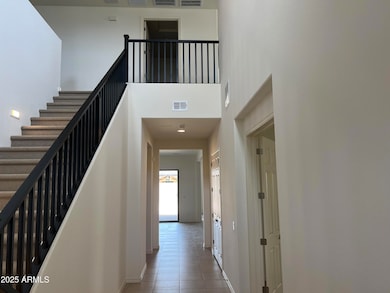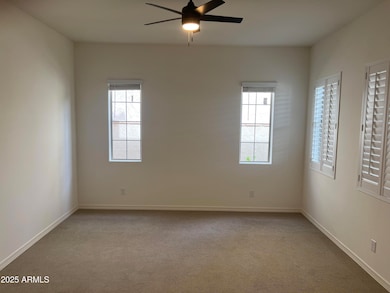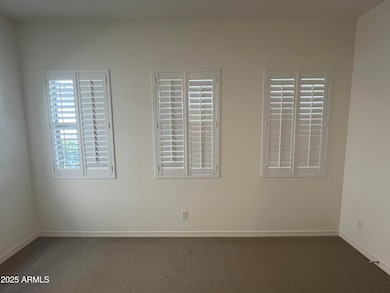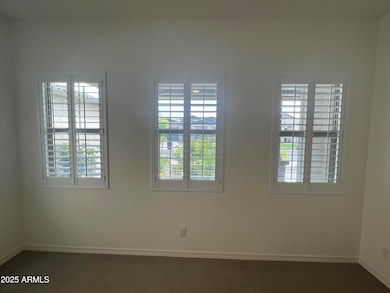9744 E Spiral Ave Mesa, AZ 85212
Eastmark NeighborhoodEstimated payment $5,279/month
Highlights
- Fitness Center
- City View
- Vaulted Ceiling
- Desert Ridge Jr. High School Rated A-
- Contemporary Architecture
- Granite Countertops
About This Home
**Dream Home Opportunity!** Don't miss out on this stunning single-family residence. Only lived in once, this home boasts a versatile layout that includes a spacious loft, a dedicated study, and luxurious private bathrooms with expansive closets in every bedroom. The additional breakfast kitchen is perfect for casual meals, and every room is equipped with ceiling fans for added comfort. Enjoy the convenience of a 4-car tandem garage and brand new appliances, including 3 refrigerators, a washer and a dryer. The master suite is a true retreat, featuring 2 expansive closets, a double vanity and an over-sized custom rain shower that promises a spa-like experience. Residents also benefit from access to a community fitness center and large swimming pool—offering a perfect blend of R and R.
Home Details
Home Type
- Single Family
Est. Annual Taxes
- $3,355
Year Built
- Built in 2023
Lot Details
- 8,100 Sq Ft Lot
- Desert faces the front and back of the property
- Block Wall Fence
HOA Fees
- $125 Monthly HOA Fees
Parking
- 2 Open Parking Spaces
- 4 Car Garage
- Tandem Garage
- Circular Driveway
Home Design
- Contemporary Architecture
- Wood Frame Construction
- Tile Roof
- Concrete Roof
- Stucco
Interior Spaces
- 4,270 Sq Ft Home
- 2-Story Property
- Vaulted Ceiling
- Ceiling Fan
- Living Room with Fireplace
- City Views
Kitchen
- Eat-In Kitchen
- Breakfast Bar
- Gas Cooktop
- Built-In Microwave
- Kitchen Island
- Granite Countertops
Flooring
- Carpet
- Tile
Bedrooms and Bathrooms
- 5 Bedrooms
- 5.5 Bathrooms
- Dual Vanity Sinks in Primary Bathroom
Schools
- Canyon Rim Elementary School
- Desert Ridge Jr. High Middle School
- Desert Ridge High School
Utilities
- Central Air
- Heating System Uses Natural Gas
- High Speed Internet
- Cable TV Available
Additional Features
- North or South Exposure
- Covered Patio or Porch
Listing and Financial Details
- Tax Lot 183
- Assessor Parcel Number 312-16-183
Community Details
Overview
- Association fees include ground maintenance
- Eastmark Association, Phone Number (480) 625-4900
- Built by Woodside Homes
- Eastmark Du 3/4 North Phase 2 And 3 Subdivision
Amenities
- Recreation Room
Recreation
- Community Playground
- Fitness Center
- Heated Community Pool
- Community Spa
- Bike Trail
Map
Home Values in the Area
Average Home Value in this Area
Tax History
| Year | Tax Paid | Tax Assessment Tax Assessment Total Assessment is a certain percentage of the fair market value that is determined by local assessors to be the total taxable value of land and additions on the property. | Land | Improvement |
|---|---|---|---|---|
| 2025 | $4,611 | $39,102 | -- | -- |
| 2024 | $524 | $37,240 | -- | -- |
| 2023 | $524 | $16,800 | $16,800 | $0 |
| 2022 | $517 | $13,680 | $13,680 | $0 |
| 2021 | $525 | $3,555 | $3,555 | $0 |
| 2020 | $137 | $3,453 | $3,453 | $0 |
Property History
| Date | Event | Price | List to Sale | Price per Sq Ft |
|---|---|---|---|---|
| 01/05/2026 01/05/26 | Price Changed | $949,000 | -5.0% | $222 / Sq Ft |
| 10/23/2025 10/23/25 | For Sale | $999,000 | -- | $234 / Sq Ft |
Purchase History
| Date | Type | Sale Price | Title Company |
|---|---|---|---|
| Special Warranty Deed | $894,661 | Security Title | |
| Warranty Deed | $15,486,100 | First American Title |
Mortgage History
| Date | Status | Loan Amount | Loan Type |
|---|---|---|---|
| Open | $849,928 | New Conventional | |
| Previous Owner | $6,636,900 | Purchase Money Mortgage |
Source: Arizona Regional Multiple Listing Service (ARMLS)
MLS Number: 6937358
APN: 312-16-183
- 9817 E Strobe Ave
- 9705 E Sector Dr
- 9916 E Retrograde Dr
- 9932 E Rotation Dr
- 4162 S Zephyr
- 9913 E Rubidium Ave
- 4521 S Carbon
- 9936 E Strobe Ave
- 9758 E Resistance Ave
- 9810 E Resistance Ave
- 9960 E Strobe Ave
- 9819 E Seismic Ave
- 9531 E Ripple Dr
- 9764 E Radioactive Dr
- 4553 S Raster
- 9841 E Satellite Dr
- 4414 S Ferric
- 4237 S Electron
- 4508 S Ferric
- 4557 S Element
- 9844 E Satellite Dr
- 4561 S Element
- 4134 S Neutron
- 9916 E Red Giant Dr
- 9429 E Spiral Ave
- 4803 S Ferric
- 4903 S Tune
- 4614 S Euler Ln
- 9309 E Static Ave
- 9322 E Strobe Ave
- 4757 S Mole
- 4804 S Mole
- 9318 E Solina Ave
- 9240 E Point Twenty-Two Blvd
- 5150 S Inspirian Pkwy
- 9410 E Ray Rd
- 5418 S Vincent
- 9411 E Cadence Pkwy
- 5463 S Dillon Cir
- 9334 E Plana Ave
Ask me questions while you tour the home.
