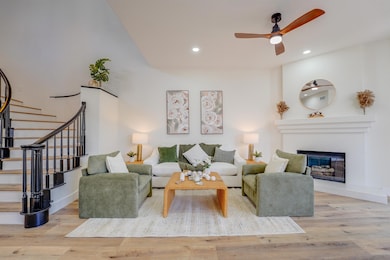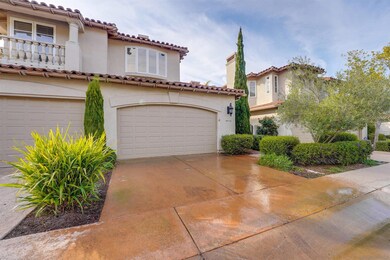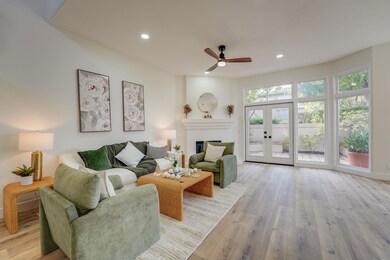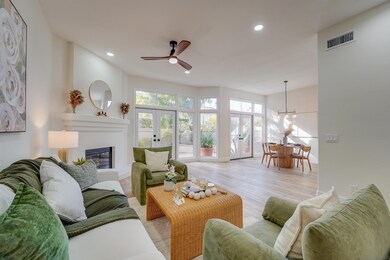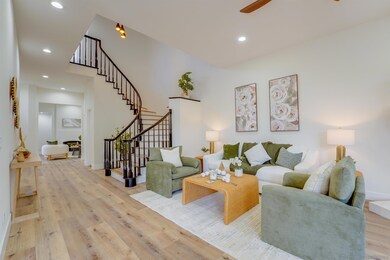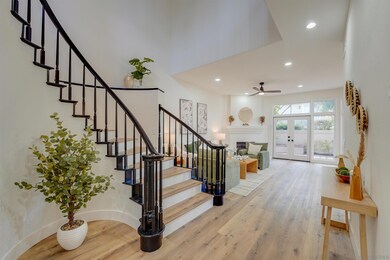
9744 Keeneland Row La Jolla, CA 92037
La Jolla Farms NeighborhoodHighlights
- Gated Community
- Fireplace in Primary Bedroom
- 2 Car Attached Garage
- Torrey Pines Elementary School Rated A
- Breakfast Area or Nook
- Concrete Porch or Patio
About This Home
As of April 2025You have the opportunity to live in an absolutely stunning La Jolla townhome across the street from UCSD in the beautiful gated community of Blackhorse! This newly renovated home - interior complex location - includes new flooring, paint, kitchen, bathrooms and more. An attached 2 car garage gives this a single family home feel. The open concept kitchen and serving bar, as well as the dining, living and family rooms highlight the main living area. Three fireplaces create cozy spaces for foggy mornings. The primary bedroom suite enjoys a fireplace, walk-in closet, dual sinks and is even spacious enough for its own sitting area. Upstairs laundry room with storage is ideal. An outside patio connects the dining and family rooms for perfect outside living. Neighboring Estancia Resort provides significantly reduced membership options for gym, pool, spa, and other facilities. This is the coastal lifestyle you are looking for!
Last Agent to Sell the Property
eXp Realty of Southern California, Inc. License #02125595 Listed on: 02/01/2025

Last Buyer's Agent
eXp Realty of Southern California, Inc. License #02125595 Listed on: 02/01/2025

Townhouse Details
Home Type
- Townhome
Est. Annual Taxes
- $2,763
Year Built
- Built in 1989
Lot Details
- Wrought Iron Fence
- Block Wall Fence
- Land Lease
HOA Fees
- $565 Monthly HOA Fees
Parking
- 2 Car Attached Garage
- Driveway
Home Design
- Clay Roof
- Stucco Exterior
Interior Spaces
- 2,361 Sq Ft Home
- 2-Story Property
- Family Room with Fireplace
- 3 Fireplaces
- Living Room with Fireplace
- Dining Area
Kitchen
- Breakfast Area or Nook
- Gas Range
- <<microwave>>
- Dishwasher
- Disposal
Bedrooms and Bathrooms
- 3 Bedrooms
- Fireplace in Primary Bedroom
Laundry
- Laundry Room
- Laundry on upper level
- Dryer
- Washer
Outdoor Features
- Concrete Porch or Patio
Listing and Financial Details
- Assessor Parcel Number 760-228-24-11
Community Details
Overview
- Association fees include common area maintenance, exterior (landscaping), gated community, limited insurance, trash pickup
- Blackhorse Association, Phone Number (858) 495-0900
- Blackhorse Community
Security
- Gated Community
Ownership History
Purchase Details
Home Financials for this Owner
Home Financials are based on the most recent Mortgage that was taken out on this home.Purchase Details
Home Financials for this Owner
Home Financials are based on the most recent Mortgage that was taken out on this home.Purchase Details
Home Financials for this Owner
Home Financials are based on the most recent Mortgage that was taken out on this home.Similar Homes in La Jolla, CA
Home Values in the Area
Average Home Value in this Area
Purchase History
| Date | Type | Sale Price | Title Company |
|---|---|---|---|
| Grant Deed | $1,580,000 | Ticor Title | |
| Grant Deed | -- | -- | |
| Quit Claim Deed | -- | United Title Company |
Mortgage History
| Date | Status | Loan Amount | Loan Type |
|---|---|---|---|
| Open | $850,000 | Credit Line Revolving | |
| Previous Owner | $1,120,000 | Construction | |
| Previous Owner | $203,000 | No Value Available |
Property History
| Date | Event | Price | Change | Sq Ft Price |
|---|---|---|---|---|
| 04/14/2025 04/14/25 | Sold | $1,580,000 | -1.6% | $669 / Sq Ft |
| 04/07/2025 04/07/25 | Pending | -- | -- | -- |
| 03/31/2025 03/31/25 | For Sale | $1,605,000 | 0.0% | $680 / Sq Ft |
| 03/28/2025 03/28/25 | Pending | -- | -- | -- |
| 03/28/2025 03/28/25 | Price Changed | $1,605,000 | 0.0% | $680 / Sq Ft |
| 03/28/2025 03/28/25 | For Sale | $1,605,000 | +1.0% | $680 / Sq Ft |
| 03/05/2025 03/05/25 | Pending | -- | -- | -- |
| 02/23/2025 02/23/25 | For Sale | $1,589,000 | 0.0% | $673 / Sq Ft |
| 02/14/2025 02/14/25 | Pending | -- | -- | -- |
| 02/01/2025 02/01/25 | For Sale | $1,589,000 | +40.0% | $673 / Sq Ft |
| 11/18/2024 11/18/24 | Sold | $1,135,000 | +3.3% | $481 / Sq Ft |
| 10/19/2024 10/19/24 | Pending | -- | -- | -- |
| 10/19/2024 10/19/24 | For Sale | $1,099,000 | -- | $465 / Sq Ft |
Tax History Compared to Growth
Tax History
| Year | Tax Paid | Tax Assessment Tax Assessment Total Assessment is a certain percentage of the fair market value that is determined by local assessors to be the total taxable value of land and additions on the property. | Land | Improvement |
|---|---|---|---|---|
| 2025 | $2,763 | $1,135,000 | $800,000 | $335,000 |
| 2024 | $2,763 | $230,072 | $95,328 | $134,744 |
| 2023 | $2,763 | $225,561 | $93,459 | $132,102 |
| 2022 | $2,605 | $221,139 | $91,627 | $129,512 |
| 2021 | $2,585 | $216,804 | $89,831 | $126,973 |
| 2020 | $2,553 | $214,582 | $88,910 | $125,672 |
| 2019 | $2,506 | $210,375 | $87,167 | $123,208 |
| 2018 | $2,340 | $206,251 | $85,458 | $120,793 |
| 2017 | $80 | $202,208 | $83,783 | $118,425 |
| 2016 | $2,246 | $198,244 | $82,141 | $116,103 |
| 2015 | $2,211 | $195,268 | $80,908 | $114,360 |
| 2014 | $2,175 | $191,444 | $79,324 | $112,120 |
Agents Affiliated with this Home
-
Shannon Wineman

Seller's Agent in 2025
Shannon Wineman
eXp Realty of Southern California, Inc.
(619) 318-6049
2 in this area
95 Total Sales
Map
Source: San Diego MLS
MLS Number: 250017855
APN: 760-228-24-11
- 9757 Keeneland Row
- 2665 Idlehour Ln
- 9351 La Jolla Farms Rd
- 9420 La Jolla Shores Dr
- 3157 Evening Way Unit D
- 8840 Villa la Jolla Dr Unit 308
- 8880 Villa la Jolla Dr Unit 208
- 3177 Morning Way
- 8666 Villa la Jolla Dr Unit 4
- 8638 Villa la Jolla Dr Unit 5
- 8503 Villa la Jolla Dr Unit B
- 8644 Via Mallorca Unit F
- 3550 Lebon Dr Unit 6428
- 8889 Caminito Plaza Centro Unit 7326
- 3056 Via Alicante
- 8515 Villa la Jolla Dr Unit C
- 8640 Via Mallorca Unit B
- 8660 Via Mallorca Unit D
- 8529 Villa la Jolla Dr Unit F
- 8536 Via Mallorca Unit B

