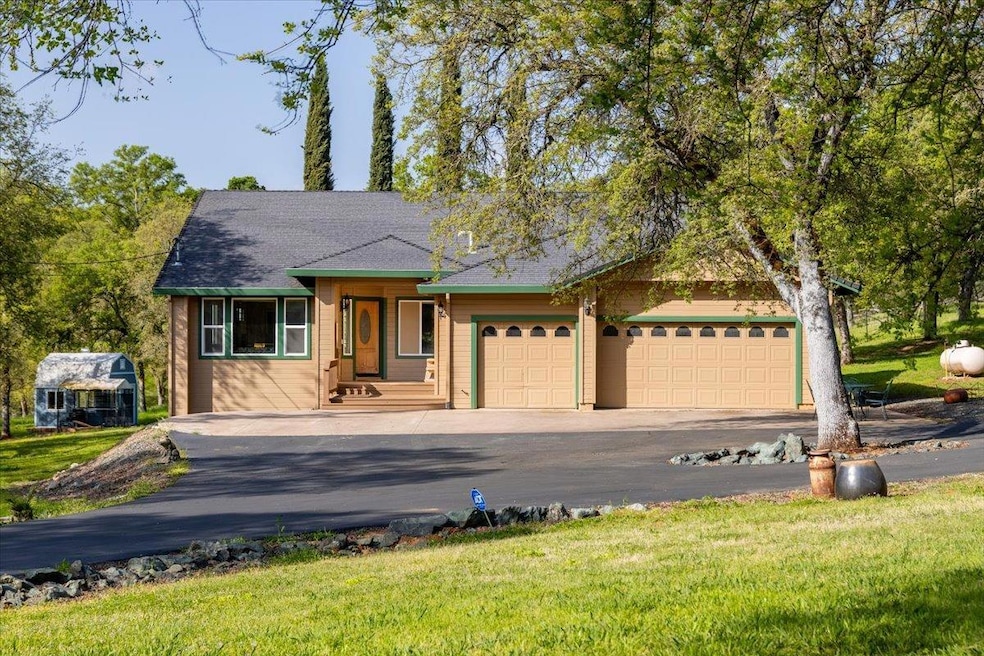This single-story home features 4 bedrooms, 2 baths, and 1,942 sq ft of comfortable living space, all set on 4.98 peaceful acres. The open-concept layout features high ceilings, a bright and airy living/dining area with a cozy gas fireplace, and a generously sized kitchen with abundant cabinet storage. Perfect for both daily living and hosting guests, with direct access to the back deck for effortless indoor-outdoor flow. The primary suite includes a walk-in closet, full ensuite bath, and direct access to the back deck. Three additional bedrooms provide flexibility for family, guests, or a home office, all served by a second full bath. A three-car garage and a large metal shop provide plenty of space for hobbies, storage, or a workshop, while an additional backyard shed is perfect for garden tools or extra equipment. Starlink internet is available in the area, and the property currently has access to BVID irrigation water. This property is ideal for a mini farm, gardens, or enjoying the tranquility of rural life. Conveniently located just minutes from Hwy 20, and close to Penn Valley, Grass Valley, Marysville, and Yuba City, you'll enjoy the best of both privacy and accessibility.

