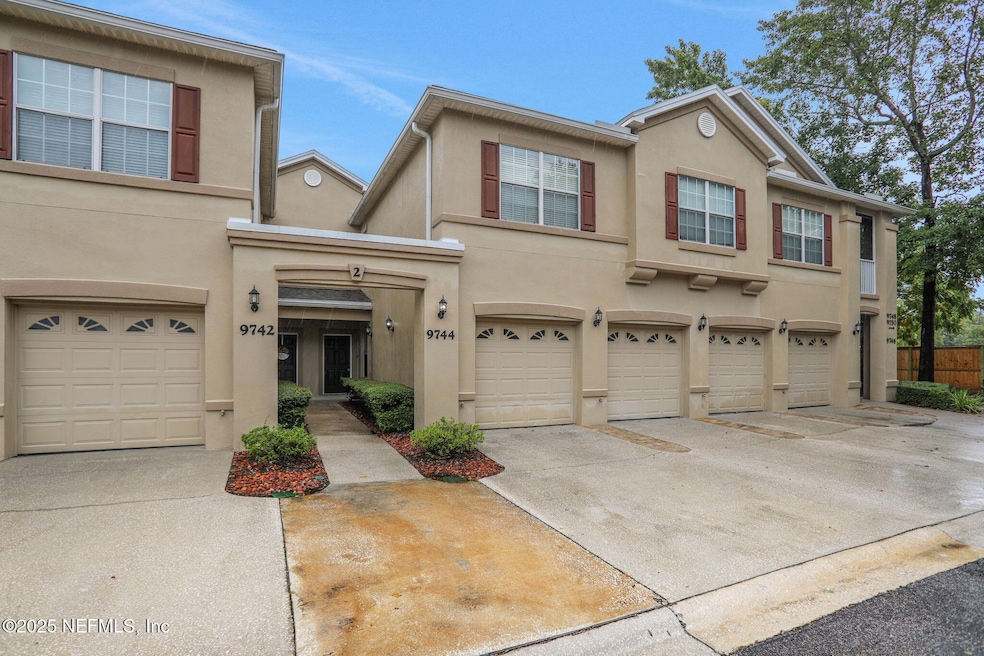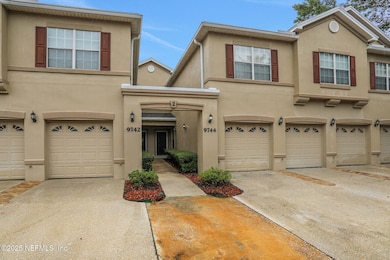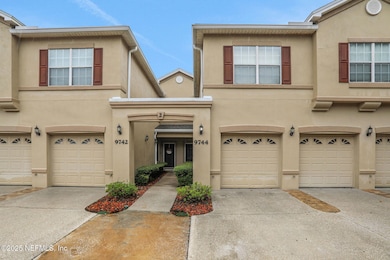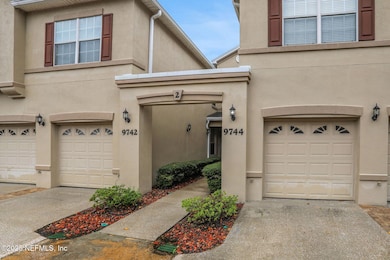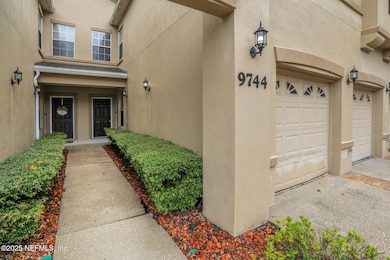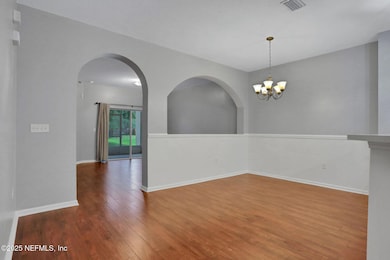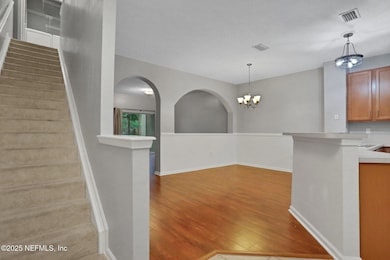9744 Summer Grove Way W Unit 116 Jacksonville, FL 32257
Sunbeam NeighborhoodEstimated payment $2,000/month
Highlights
- Home fronts a pond
- Pond View
- Screened Porch
- Atlantic Coast High School Rated A-
- Traditional Architecture
- 1 Car Attached Garage
About This Home
Beautifully maintained 3-bedroom, 2.5-bath condo with flex space in the gated community of Summer Grove! This spacious home is located in an end building and offers an open floor plan filled with natural light and peaceful pond views. The kitchen features stainless steel appliances, ample cabinetry, and a breakfast bar that opens to the dining and living areas—perfect for entertaining. The flex space is ideal for a home office or study. The primary suite includes a large walk-in closet and private bath. Enjoy relaxing on your screened patio overlooking the tranquil pond. Community amenities include a resort-style pool, fitness center, clubhouse, and playground. Conveniently located near I-295, shopping, dining, and top-rated schools. Move-in ready and ideal for families, professionals, or investors!
Listing Agent
ASSIST2SELL FULL SERVICE REALTY LLC. License #3160069 Listed on: 10/13/2025
Property Details
Home Type
- Condominium
Est. Annual Taxes
- $4,000
Year Built
- Built in 2003
Lot Details
- Home fronts a pond
- Front and Back Yard Sprinklers
HOA Fees
- $315 Monthly HOA Fees
Parking
- 1 Car Attached Garage
Home Design
- Traditional Architecture
- Entry on the 1st floor
- Shingle Roof
- Concrete Siding
- Stucco
Interior Spaces
- 1,772 Sq Ft Home
- 2-Story Property
- Entrance Foyer
- Screened Porch
- Pond Views
Kitchen
- Eat-In Kitchen
- Breakfast Bar
- Electric Range
- Microwave
- Ice Maker
- Dishwasher
- Disposal
Flooring
- Carpet
- Laminate
- Tile
Bedrooms and Bathrooms
- 3 Bedrooms
- Walk-In Closet
- Bathtub With Separate Shower Stall
Laundry
- Laundry on upper level
- Dryer
- Washer
Home Security
Utilities
- Central Heating and Cooling System
- Heat Pump System
- Electric Water Heater
Listing and Financial Details
- Assessor Parcel Number 1490131065
Community Details
Overview
- Association fees include ground maintenance, pest control, trash
- Athena Management Association
- Summer Grove Subdivision
Recreation
- Community Playground
Security
- Fire and Smoke Detector
Map
Home Values in the Area
Average Home Value in this Area
Tax History
| Year | Tax Paid | Tax Assessment Tax Assessment Total Assessment is a certain percentage of the fair market value that is determined by local assessors to be the total taxable value of land and additions on the property. | Land | Improvement |
|---|---|---|---|---|
| 2025 | $4,000 | $229,500 | -- | $229,500 |
| 2024 | $3,736 | $229,500 | -- | $229,500 |
| 2023 | $3,736 | $221,000 | $0 | $221,000 |
| 2022 | $3,103 | $181,000 | $0 | $181,000 |
| 2021 | $2,681 | $152,000 | $0 | $152,000 |
| 2020 | $2,697 | $152,000 | $0 | $152,000 |
| 2019 | $1,520 | $125,345 | $0 | $0 |
| 2018 | $1,494 | $123,008 | $0 | $0 |
| 2017 | $1,468 | $120,478 | $0 | $0 |
| 2016 | $1,453 | $118,000 | $0 | $0 |
| 2015 | $1,226 | $104,358 | $0 | $0 |
| 2014 | $1,226 | $103,530 | $0 | $0 |
Property History
| Date | Event | Price | List to Sale | Price per Sq Ft | Prior Sale |
|---|---|---|---|---|---|
| 10/13/2025 10/13/25 | For Sale | $256,000 | +40.3% | $144 / Sq Ft | |
| 12/17/2023 12/17/23 | Off Market | $182,500 | -- | -- | |
| 12/17/2023 12/17/23 | Off Market | $1,850 | -- | -- | |
| 12/17/2023 12/17/23 | Off Market | $220,000 | -- | -- | |
| 01/01/2022 01/01/22 | Rented | $1,850 | 0.0% | -- | |
| 12/16/2021 12/16/21 | Under Contract | -- | -- | -- | |
| 12/10/2021 12/10/21 | For Rent | $1,850 | 0.0% | -- | |
| 11/23/2021 11/23/21 | Sold | $220,000 | +2.3% | $124 / Sq Ft | View Prior Sale |
| 11/07/2021 11/07/21 | Pending | -- | -- | -- | |
| 11/05/2021 11/05/21 | For Sale | $215,000 | +17.8% | $121 / Sq Ft | |
| 06/28/2019 06/28/19 | Sold | $182,500 | 0.0% | $103 / Sq Ft | View Prior Sale |
| 06/21/2019 06/21/19 | Pending | -- | -- | -- | |
| 04/24/2019 04/24/19 | For Sale | $182,500 | -- | $103 / Sq Ft |
Purchase History
| Date | Type | Sale Price | Title Company |
|---|---|---|---|
| Warranty Deed | $220,000 | Anchor Title Co | |
| Warranty Deed | $182,500 | Attorney | |
| Interfamily Deed Transfer | -- | Attorney | |
| Interfamily Deed Transfer | -- | Attorney | |
| Warranty Deed | $139,900 | Kendall Title Services Inc | |
| Warranty Deed | $144,000 | Commerce Title Company |
Mortgage History
| Date | Status | Loan Amount | Loan Type |
|---|---|---|---|
| Previous Owner | $186,423 | VA | |
| Previous Owner | $118,900 | New Conventional | |
| Previous Owner | $139,670 | FHA |
Source: realMLS (Northeast Florida Multiple Listing Service)
MLS Number: 2113101
APN: 149013-1065
- 9752 Summer Grove Way W Unit 112
- 3871 Summer Grove Way N
- 3892 Summer Grove Way N
- 9606 Melvina Rd
- 9655 Bayou Bluff Dr
- 9615 Bent Oak Ct
- 4085 Huntington Forest Blvd
- 3393 Viceroy Dr N
- 3444 Chrysler Dr
- 3801 Crown Point Rd Unit 1032
- 3801 Crown Point Rd Unit 3082
- 3801 Crown Point Rd Unit 1074
- 3801 Crown Point Rd Unit 1183
- 3801 Crown Point Rd Unit 1332
- 3801 Crown Point Rd Unit 3101
- 3801 Crown Point Rd Unit 1263
- 3801 Crown Point Rd Unit 2044
- 3801 Crown Point Rd Unit 1174
- 3801 Crown Point Rd Unit 2024
- 9502 Broken Oak Blvd
- 3857 Pritmore Rd
- 10109 Old St Augustine Rd Unit 1201
- 9642 Pritmore Rd E
- 9606 Melvina Rd
- 4112 Hollister Place
- 4140 Grenshaw Ct
- 9845 Paddlewheel Dr W
- 9439 San Jose Blvd
- 3909 Sunbeam Rd
- 4083 Sunbeam Rd
- 3580 Pall Mall Dr
- 3801 Crown Point Rd Unit 3082
- 3801 Crown Point Rd Unit 1132
- 3801 Crown Point Rd Unit 1064
- 3801 Crown Point Rd Unit 1074
- 3801 Crown Point Rd Unit 2132
- 9960 Moorings Dr
- 3801 Crown Point Rd Unit 2072
- 3801 Crown Point Rd
- 3386 Chrysler Dr
