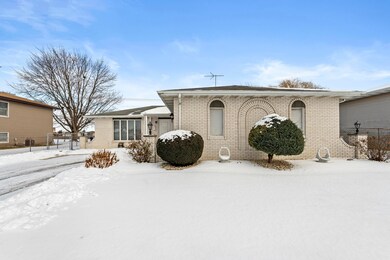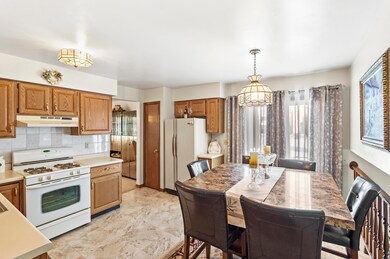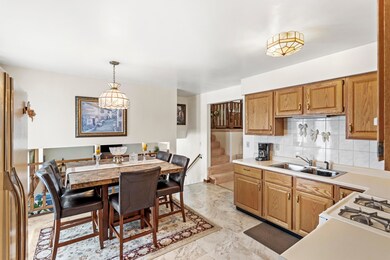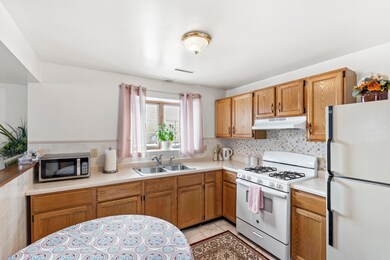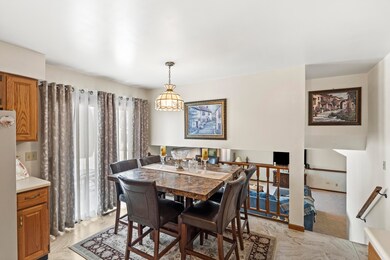
9745 Harrison St Crown Point, IN 46307
Highlights
- No HOA
- Patio
- Tile Flooring
- 2 Car Attached Garage
- Living Room
- Outdoor Storage
About This Home
As of March 2025Charming 3-Bedroom Tri-Level Home in Crown Point - Perfect for Family Living!Nestled in a prime location, this spacious 3-bedroom, 1.5-bath tri-level home offers both comfort and convenience. The main floor features a bright and airy living room that seamlessly flows into the dining area and kitchen, perfect for family gatherings. The lower level boasts a second kitchen, providing extra versatility. Outside, enjoy a fenced-in backyard, ideal for outdoor activities, gardening, or relaxing. The storage shed offers additional space for all your outdoor gear and tools. With shopping, dining, and entertainment just moments away, this home is situated in an unbeatable location that blends suburban tranquility with easy access to all the amenities you need. Don't miss the chance to make this fantastic property your new home - schedule a showing today!
Last Agent to Sell the Property
McColly Real Estate License #RB14017550 Listed on: 01/17/2025

Home Details
Home Type
- Single Family
Est. Annual Taxes
- $2,083
Year Built
- Built in 1990
Lot Details
- 10,062 Sq Ft Lot
- Lot Dimensions are 75x134
- Back Yard Fenced
Parking
- 2 Car Attached Garage
Home Design
- Tri-Level Property
- Brick Foundation
Interior Spaces
- Living Room
- Dining Room
Flooring
- Carpet
- Tile
Bedrooms and Bathrooms
- 3 Bedrooms
Outdoor Features
- Patio
- Outdoor Storage
Utilities
- Forced Air Heating and Cooling System
- Heating System Uses Natural Gas
Community Details
- No Home Owners Association
- Indian Ridge Add 04 Subdivision
Listing and Financial Details
- Assessor Parcel Number 451233334004000029
Ownership History
Purchase Details
Home Financials for this Owner
Home Financials are based on the most recent Mortgage that was taken out on this home.Purchase Details
Purchase Details
Similar Homes in Crown Point, IN
Home Values in the Area
Average Home Value in this Area
Purchase History
| Date | Type | Sale Price | Title Company |
|---|---|---|---|
| Warranty Deed | -- | Community Title Company | |
| Interfamily Deed Transfer | -- | None Available | |
| Interfamily Deed Transfer | -- | None Available |
Mortgage History
| Date | Status | Loan Amount | Loan Type |
|---|---|---|---|
| Open | $18,600 | No Value Available | |
| Open | $293,192 | FHA | |
| Previous Owner | $412,500 | Reverse Mortgage Home Equity Conversion Mortgage |
Property History
| Date | Event | Price | Change | Sq Ft Price |
|---|---|---|---|---|
| 03/11/2025 03/11/25 | Sold | $310,000 | +3.3% | $159 / Sq Ft |
| 01/17/2025 01/17/25 | For Sale | $300,000 | -- | $154 / Sq Ft |
Tax History Compared to Growth
Tax History
| Year | Tax Paid | Tax Assessment Tax Assessment Total Assessment is a certain percentage of the fair market value that is determined by local assessors to be the total taxable value of land and additions on the property. | Land | Improvement |
|---|---|---|---|---|
| 2024 | $5,868 | $239,400 | $45,800 | $193,600 |
| 2023 | $2,083 | $237,000 | $44,400 | $192,600 |
| 2022 | $1,965 | $209,200 | $38,000 | $171,200 |
| 2021 | $1,633 | $186,200 | $36,200 | $150,000 |
| 2020 | $1,508 | $178,200 | $33,800 | $144,400 |
| 2019 | $1,450 | $172,400 | $32,800 | $139,600 |
| 2018 | $1,418 | $165,300 | $32,800 | $132,500 |
| 2017 | $1,418 | $162,500 | $32,800 | $129,700 |
| 2016 | $1,371 | $162,200 | $31,500 | $130,700 |
| 2014 | $1,332 | $162,200 | $30,600 | $131,600 |
| 2013 | $1,342 | $157,900 | $31,900 | $126,000 |
Agents Affiliated with this Home
-
John Rostankovski

Seller's Agent in 2025
John Rostankovski
McColly Real Estate
(219) 742-0301
6 in this area
27 Total Sales
-
Yolanda Casillas

Buyer's Agent in 2025
Yolanda Casillas
@ Properties
(219) 487-9683
2 in this area
117 Total Sales
Map
Source: Northwest Indiana Association of REALTORS®
MLS Number: 815041
APN: 45-12-33-334-004.000-029
- 9931 Tyler St
- 1300 W 99th Ave
- 1522 W 99th Ave
- 9567 E Lubke Ln
- 9565 E Lubke Ln
- 9561 Luebcke Ln
- 9563 E Lubke Ln
- 9446 Van Buren St
- 9547 Luebcke Ln
- 9457 Van Buren Ct
- 9651 Merrillville Rd Unit 204
- 1367 Prairie Dr
- 9621 Merrillville Rd Unit 304
- 10005 Merrillville Rd
- 1362 W 94th Ct
- 1180 Village Ct
- 0 E 101st Ave
- 924 Elm Dr
- 962 Birch Dr Unit 962c
- 1501 W 94th Ct

