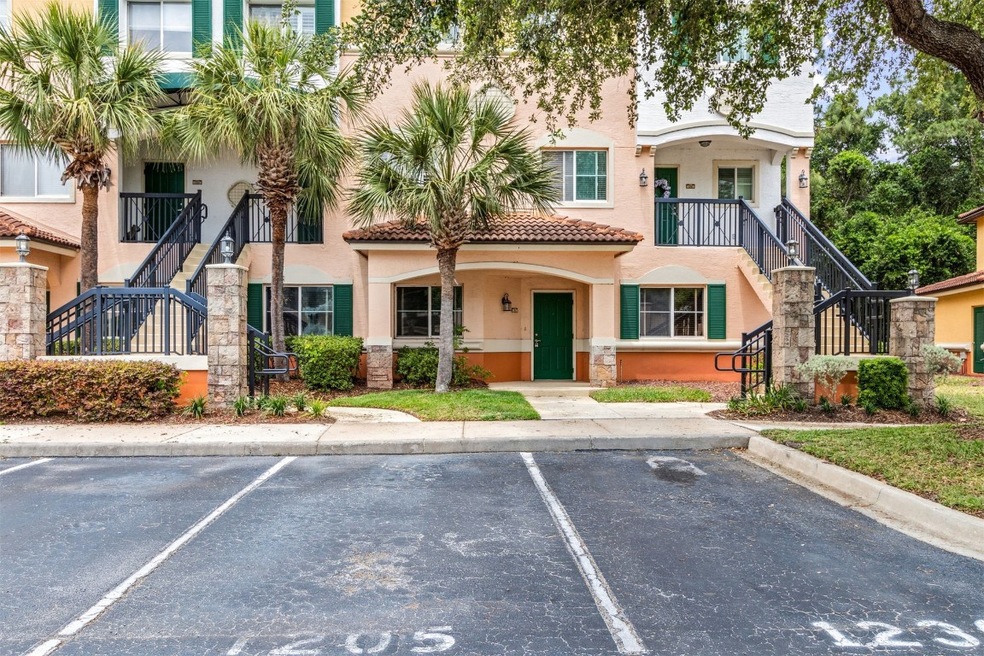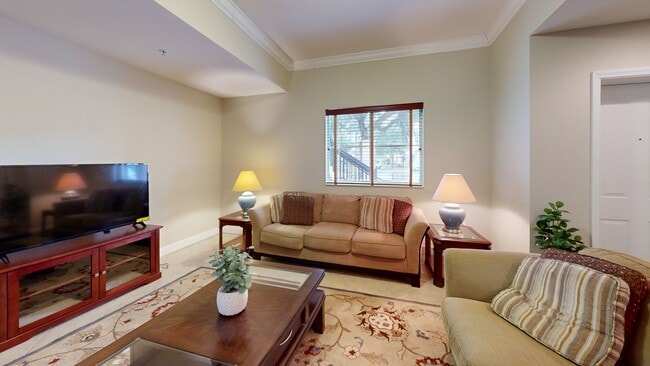
9745 Touchton Rd Unit 1205 Jacksonville, FL 32246
Windy Hill-Saint Johns Town Center NeighborhoodEstimated payment $2,059/month
Highlights
- Spa
- Clubhouse
- Furnished
- Gated Community
- Sauna
- Tennis Courts
About This Home
Welcome home! This spacious move in ready 3 bedroom 2 bath home comes fully furnished. The luxury condo offers an excellent floor plan, with tile floors, granite counter tops, all stainless steel appliance, new paint, and wood blinds. Master bedroom has large walk-in closet and en-suite bath. Right off the kitchen enjoy the large screened lanai overlooking a quiet serene conservation area. Villagio is a private gated community with 24hr guard security at the entrance. It offers resort style living with luxury amentities which include, a beautiful clubhouse, pool, hot tub, steam room, fitness center, tennis courts, basketball court, valet trash, and car wash station. Conveniently located close to shopping and dining, and only minutes from St Johns Town Center, and Tinsletown. Are looking for your next home or the prefect investment this is the one. Short term rentals allowed. Schedule your showing today.
Listing Agent
IRON VALLEY REAL ESTATE NORTH FLORIDA License #3503642 Listed on: 05/08/2025

Property Details
Home Type
- Condominium
Est. Annual Taxes
- $4,412
Year Built
- Built in 2005
HOA Fees
- $417 Monthly HOA Fees
Home Design
- Entry on the 1st floor
- Frame Construction
- Shingle Roof
- Stucco
Interior Spaces
- 1,262 Sq Ft Home
- 1-Story Property
- Furnished
- Ceiling Fan
- Blinds
Kitchen
- Stove
- Microwave
- Ice Maker
- Dishwasher
Bedrooms and Bathrooms
- 3 Bedrooms
- 2 Full Bathrooms
Laundry
- Dryer
- Washer
Parking
- Parking Lot
- Assigned Parking
Outdoor Features
- Spa
- Screened Patio
- Rear Porch
Utilities
- Cooling Available
- Central Heating
- Cable TV Available
Listing and Financial Details
- Assessor Parcel Number 146036-4612
Community Details
Overview
- Association fees include insurance
Amenities
- Sauna
- Clubhouse
Recreation
- Tennis Courts
- Community Pool
Security
- Gated Community
Map
Home Values in the Area
Average Home Value in this Area
Tax History
| Year | Tax Paid | Tax Assessment Tax Assessment Total Assessment is a certain percentage of the fair market value that is determined by local assessors to be the total taxable value of land and additions on the property. | Land | Improvement |
|---|---|---|---|---|
| 2025 | $4,412 | $213,000 | -- | $213,000 |
| 2024 | $4,412 | $213,000 | -- | $213,000 |
| 2023 | $4,224 | $213,000 | $0 | $213,000 |
| 2022 | $3,561 | $181,000 | $0 | $181,000 |
| 2021 | $3,283 | $149,000 | $0 | $149,000 |
| 2020 | $3,283 | $149,000 | $0 | $149,000 |
| 2019 | $3,140 | $145,000 | $0 | $145,000 |
| 2018 | $2,875 | $122,000 | $0 | $122,000 |
| 2017 | $2,745 | $113,500 | $0 | $113,500 |
| 2016 | $1,502 | $85,327 | $0 | $0 |
| 2015 | $1,603 | $84,734 | $0 | $0 |
| 2014 | $1,602 | $84,062 | $0 | $0 |
Property History
| Date | Event | Price | List to Sale | Price per Sq Ft | Prior Sale |
|---|---|---|---|---|---|
| 10/22/2025 10/22/25 | Price Changed | $243,000 | -2.8% | $193 / Sq Ft | |
| 05/08/2025 05/08/25 | For Sale | $250,000 | +94.6% | $198 / Sq Ft | |
| 12/17/2023 12/17/23 | Off Market | $128,500 | -- | -- | |
| 02/29/2016 02/29/16 | Sold | $128,500 | +0.8% | $102 / Sq Ft | View Prior Sale |
| 11/23/2015 11/23/15 | Pending | -- | -- | -- | |
| 06/20/2015 06/20/15 | For Sale | $127,500 | -- | $101 / Sq Ft |
Purchase History
| Date | Type | Sale Price | Title Company |
|---|---|---|---|
| Warranty Deed | $128,500 | Attorney | |
| Interfamily Deed Transfer | -- | Attorney | |
| Deed | $100 | -- |
About the Listing Agent

I'm an expert real estate agent with Iron Valley Real Estate North Florida. I am dedicated to providing home-buyers and sellers with professional, responsive and attentive real estate services. Want an agent who'll really listen to what you want in a home? Need an agent who knows how to effectively market your home so it sells? Give me a call! I'm eager to help and would love to talk to you.
Kim's Other Listings
Source: Amelia Island - Nassau County Association of REALTORS®
MLS Number: 112296
APN: 146036-4612
- 9745 Touchton Rd Unit 1204
- 9745 Touchton Rd Unit 2421
- 9745 Touchton Rd Unit 2201
- 9745 Touchton Rd Unit 1805
- 9745 Touchton Rd Unit 1625
- 9745 Touchton Rd Unit 1005
- 9745 Touchton Rd Unit 903
- 9745 Touchton Rd Unit 121
- 9745 Touchton Rd Unit 1304
- 9745 Touchton Rd Unit 427
- 9745 Touchton Rd Unit 1629
- 9745 Touchton Rd Unit 630
- 9745 Touchton Rd Unit 2724
- 4137 Eve Dr E
- 4104 Peach Dr
- 4156 Packard Dr
- 3955 Peach Dr
- 4010 Packard Dr
- 4282 Forest Blvd
- 4480 Deerwood Lake Pkwy Unit 126
- 9745 Touchton Rd Unit 1601
- 9745 Touchton Rd Unit 1421
- 9745 Touchton Rd Unit 1425
- 9745 Touchton Rd Unit 1701
- 9745 Touchton Rd Unit 1725
- 9745 Touchton Rd Unit 1605
- 9745 Touchton Rd Unit 723
- 9745 Touchton Rd Unit 1204
- 9800 Touchton Rd
- 4435 Touchton Rd E
- 4435 Touchton Rd E Unit 1039.1411630
- 4435 Touchton Rd E Unit 1029.1411631
- 4435 Touchton Rd E Unit 108.1411627
- 4435 Touchton Rd E Unit 335.1411629
- 4435 Touchton Rd E Unit 629.1411628
- 9727 Touchton Rd
- 4360 Deerwood Lake Pkwy
- 4480 Deerwood Lake Pkwy Unit 424
- 4480 Deerwood Lake Pkwy Unit 625
- 4480 Deerwood Lake Pkwy Unit 642





