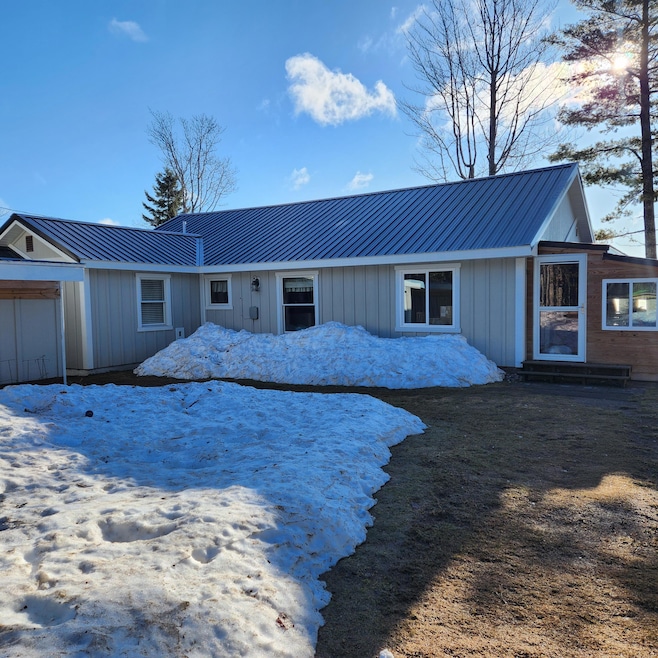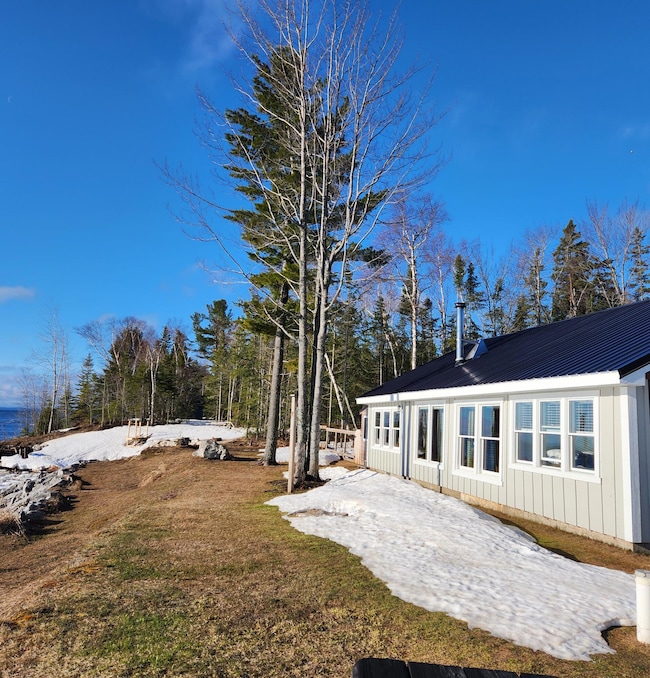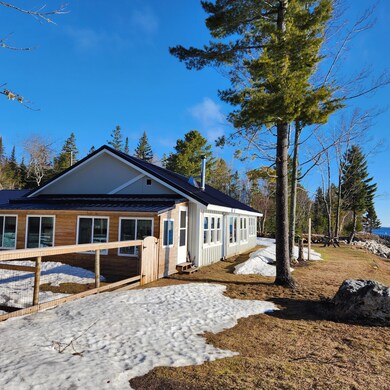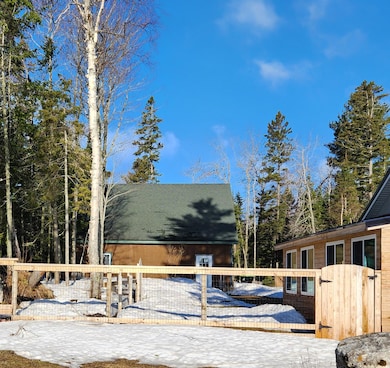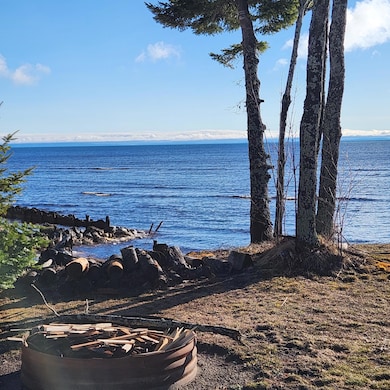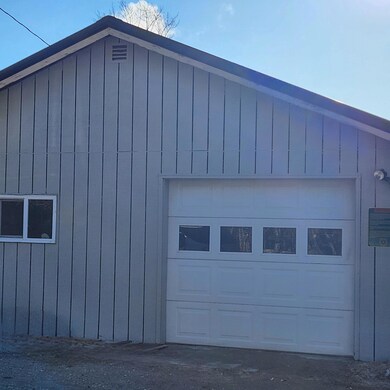
9746 N Whitefish Point Rd Paradise, MI 49768
Estimated payment $3,384/month
Highlights
- Popular Property
- Waterfront
- Orchard
- Whitefish Township School Rated 10
- Wood Burning Stove
- Vaulted Ceiling
About This Home
Absolutely Charming Whitefish Bay Front Home on 200 feet of waterfront. From head to toe, this property has been remodeled, designed, updated and decorated with craftsmanship, skill and taste. The living room complete with Kuma wood burning stove provides waterfront vistas in all seasons. The kitchen includes all newer appliances and attention to detail. The adjacent dining room is a new addition - with vaulted ceilings - the perfect place for family and friend gatherings. Off the living room is a bay front sewing room/office or whatever you choose it to be. 2 bedrooms, full bath and laundry complete this home. The exterior porch has been enclosed and offers dining area as well as extra storage. The sellers have created magnificent garden areas. Two detached garages, wood shed,
Home Details
Home Type
- Single Family
Est. Annual Taxes
- $3,841
Year Built
- Built in 1962
Lot Details
- 1 Acre Lot
- Lot Dimensions are 200x280
- Waterfront
- Rock Outcropping
- Orchard
- Landscaped with Trees
- Lawn
- Garden
- Vegetable Garden
Home Design
- Ranch Style House
- Cabin
- Block Foundation
- Metal Roof
- Wood Siding
Interior Spaces
- 1,232 Sq Ft Home
- Vaulted Ceiling
- Ceiling Fan
- Wood Burning Stove
- Double Pane Windows
- Window Treatments
- Mud Room
- Den
- Workshop
- Water Views
Kitchen
- Electric Range
- Microwave
- Dishwasher
Bedrooms and Bathrooms
- 2 Bedrooms
- 1 Full Bathroom
Laundry
- Laundry on main level
- Dryer
- Washer
Basement
- Partial Basement
- Crawl Space
Parking
- 3 Car Detached Garage
- Garage Door Opener
Outdoor Features
- Enclosed patio or porch
- Pole Barn
- Shed
- Outbuilding
Utilities
- No Cooling
- Forced Air Heating System
- Heating System Uses Propane
- Generator Hookup
- Drilled Well
- Septic System
Listing and Financial Details
- Homestead Exemption
Map
Home Values in the Area
Average Home Value in this Area
Tax History
| Year | Tax Paid | Tax Assessment Tax Assessment Total Assessment is a certain percentage of the fair market value that is determined by local assessors to be the total taxable value of land and additions on the property. | Land | Improvement |
|---|---|---|---|---|
| 2024 | $1,644 | $159,600 | $0 | $0 |
| 2023 | $1,743 | $134,800 | $0 | $0 |
| 2022 | $1,743 | $121,600 | $0 | $0 |
| 2021 | $1,743 | $42,000 | $0 | $0 |
| 2020 | $1,737 | $42,000 | $0 | $0 |
| 2019 | $1,740 | $42,000 | $0 | $0 |
| 2018 | $515 | $42,000 | $0 | $0 |
| 2017 | $515 | $42,000 | $0 | $0 |
| 2016 | $633 | $52,000 | $0 | $0 |
| 2011 | $176 | $52,000 | $0 | $0 |
Property History
| Date | Event | Price | Change | Sq Ft Price |
|---|---|---|---|---|
| 04/23/2025 04/23/25 | For Sale | $550,000 | +189.5% | $446 / Sq Ft |
| 06/15/2021 06/15/21 | Sold | $190,000 | -- | $173 / Sq Ft |
Deed History
| Date | Type | Sale Price | Title Company |
|---|---|---|---|
| Interfamily Deed Transfer | -- | -- |
Similar Homes in the area
Source: Eastern Upper Peninsula Board of REALTORS®
MLS Number: 25-234
APN: 016-215-039-00
- 9746 N Whitefish Point Rd
- Lot 9/9A N Whitefish Point Rd
- Lot 9/9A N Whitefish Point Rd Unit Lot 9/9A
- 14859 N Whitefish Point Rd
- 14859 N Whitefish Point Rd Unit 14859
- Lot 28 N Whitefish Point Rd
- Lot 28 N Whitefish Point Rd Unit Lot 28
- Lot 31 N Whitefish Point Rd
- Lot 31 N Whitefish Point Rd Unit Lot 31
- 14599 N Whitefish Point Rd
- 14889 N Whitefish Point Rd
- 11401 N Whitefish Point Rd
- 0 Michigan 123
- 4.9 Acres N Tahqua Trail
- 13629 N Whitefish Point Rd
- LOT 7 Third Creek Subdivision
- Lot 9/9A W Lake Side Row
- Lot 10/10A W Lake Side Row
- Lot 10/10A W Lake Side Row Unit Lot 10/10A
- Lot 11/11A W Lake Side Row
