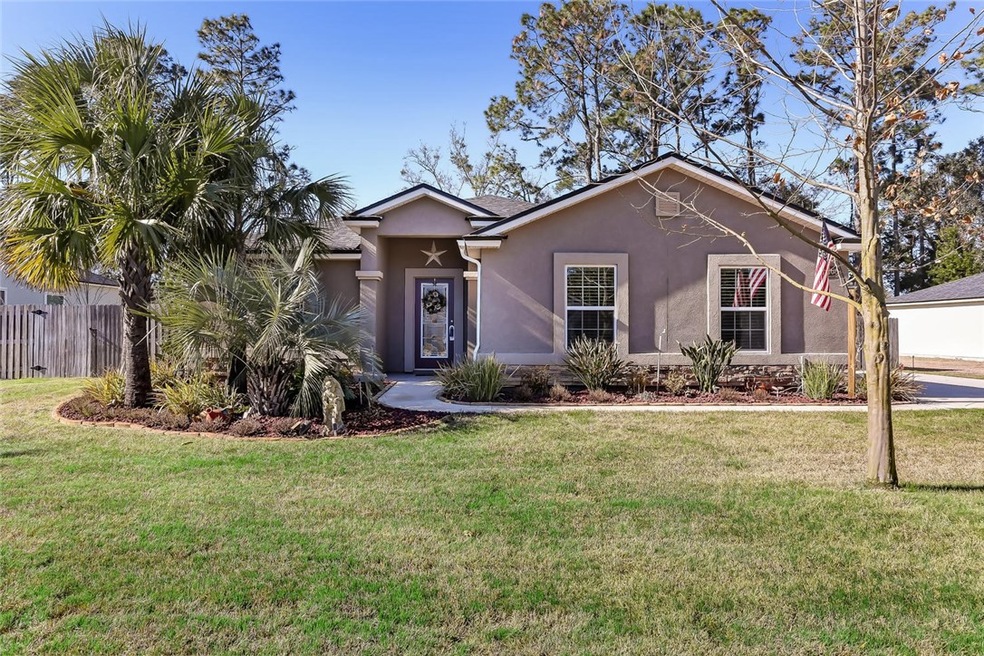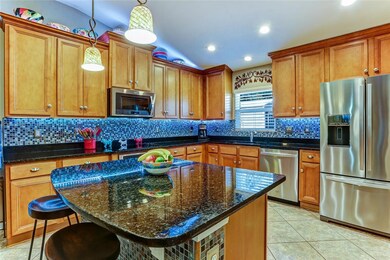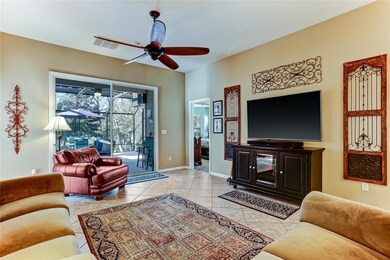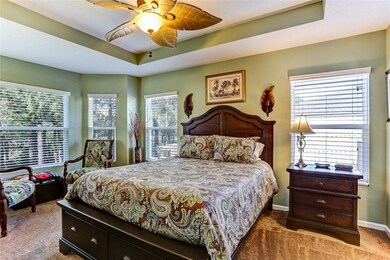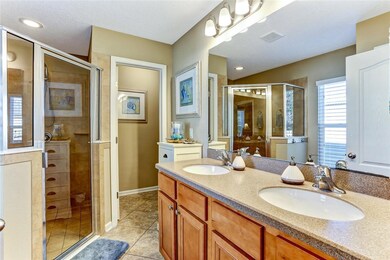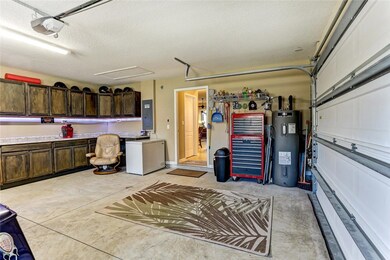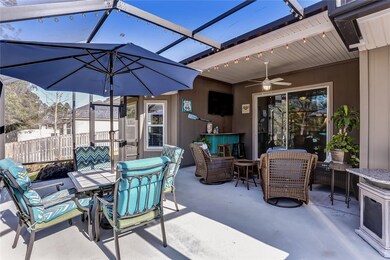
Highlights
- Gated Community
- Deck
- Cooling Available
- Yulee Elementary School Rated A-
- Covered patio or porch
- Property is near a preserve or public land
About This Home
As of March 2021Must see this wonderful 4BR/3BA single story home with 2 spacious master suites situated on a preserve in the gated community of Roses Bluff! Great room open to eat-in kitchen loaded with upgrades including granite counters, tall upper cabinets w/trim, back splash, LED lighting, and large pantry. Both master suites have new hardwood tile flooring, bump out bay windows, tray ceilings, walk-in closets, & raised vanities w/2 sinks in the bathrooms. Diagonal set tile through living areas, carpet in 2BR's up front. Extra wide interior doors throughout allow for handicap access. Ceiling fans, security, irrigation well that runs the sprinkler system, RV hook up & shed wired for 220V. Garage w/cabinetry and counter tops. Rear screened lanai plus wood deck for grilling. Water access & views during high tides. Convenient to Kings Bay Naval Base, JIA, and just minutes from the sandy beaches of Amelia Island.
Last Agent to Sell the Property
CENTURY 21 MILLER ELITE License #3129808 Listed on: 06/12/2018

Home Details
Home Type
- Single Family
Est. Annual Taxes
- $4,278
Year Built
- Built in 2014
Lot Details
- 0.38 Acre Lot
- Lot Dimensions are 90x191x90x170
- Sprinkler System
- Property is zoned RS-1
HOA Fees
- $92 Monthly HOA Fees
Parking
- 2 Car Garage
Home Design
- Frame Construction
- Shingle Roof
- Stucco
Interior Spaces
- 3 Full Bathrooms
- 1,917 Sq Ft Home
- 1-Story Property
- Ceiling Fan
- Insulated Windows
- Blinds
Kitchen
- Stove
- Microwave
- Dishwasher
- Disposal
Outdoor Features
- Deck
- Covered patio or porch
Utilities
- Cooling Available
- Heat Pump System
- Water Softener is Owned
- Cable TV Available
Listing and Financial Details
- Assessor Parcel Number 42-3N-28-1870-0019-0000
Community Details
Overview
- Roses Bluff Subdivision
- Property is near a preserve or public land
Security
- Gated Community
Ownership History
Purchase Details
Home Financials for this Owner
Home Financials are based on the most recent Mortgage that was taken out on this home.Purchase Details
Home Financials for this Owner
Home Financials are based on the most recent Mortgage that was taken out on this home.Purchase Details
Home Financials for this Owner
Home Financials are based on the most recent Mortgage that was taken out on this home.Purchase Details
Home Financials for this Owner
Home Financials are based on the most recent Mortgage that was taken out on this home.Similar Homes in Yulee, FL
Home Values in the Area
Average Home Value in this Area
Purchase History
| Date | Type | Sale Price | Title Company |
|---|---|---|---|
| Warranty Deed | $320,000 | Attorney | |
| Warranty Deed | $259,900 | Morehead Title & Escrow Inc | |
| Warranty Deed | $266,900 | Attorney | |
| Warranty Deed | $211,078 | Dhi Title Of Florida Inc |
Mortgage History
| Date | Status | Loan Amount | Loan Type |
|---|---|---|---|
| Open | $256,000 | New Conventional | |
| Previous Owner | $259,900 | VA | |
| Previous Owner | $253,550 | New Conventional | |
| Previous Owner | $200,524 | VA |
Property History
| Date | Event | Price | Change | Sq Ft Price |
|---|---|---|---|---|
| 12/17/2023 12/17/23 | Off Market | $259,900 | -- | -- |
| 03/19/2021 03/19/21 | Sold | $320,000 | +1.6% | $167 / Sq Ft |
| 02/26/2021 02/26/21 | Pending | -- | -- | -- |
| 02/08/2021 02/08/21 | For Sale | $315,000 | +21.2% | $164 / Sq Ft |
| 02/15/2019 02/15/19 | Sold | $259,900 | 0.0% | $136 / Sq Ft |
| 01/07/2019 01/07/19 | Pending | -- | -- | -- |
| 01/04/2019 01/04/19 | For Sale | $259,900 | -2.6% | $136 / Sq Ft |
| 08/15/2018 08/15/18 | Sold | $266,900 | -1.1% | $139 / Sq Ft |
| 07/16/2018 07/16/18 | Pending | -- | -- | -- |
| 06/12/2018 06/12/18 | For Sale | $269,900 | -- | $141 / Sq Ft |
Tax History Compared to Growth
Tax History
| Year | Tax Paid | Tax Assessment Tax Assessment Total Assessment is a certain percentage of the fair market value that is determined by local assessors to be the total taxable value of land and additions on the property. | Land | Improvement |
|---|---|---|---|---|
| 2024 | $4,278 | $317,167 | -- | -- |
| 2023 | $4,278 | $307,929 | $0 | $0 |
| 2022 | $3,883 | $298,960 | $74,750 | $224,210 |
| 2021 | $2,226 | $182,175 | $0 | $0 |
| 2020 | $2,219 | $179,660 | $0 | $0 |
| 2019 | $3,536 | $218,980 | $45,000 | $173,980 |
| 2018 | $2,348 | $189,019 | $0 | $0 |
| 2017 | $2,108 | $183,345 | $0 | $0 |
| 2016 | $2,082 | $179,574 | $0 | $0 |
| 2015 | $2,062 | $174,790 | $0 | $0 |
| 2014 | $553 | $35,000 | $0 | $0 |
Agents Affiliated with this Home
-
CARRIE HATTON
C
Seller's Agent in 2021
CARRIE HATTON
WATSON REALTY CORP
(904) 705-8192
4 in this area
26 Total Sales
-
JENNIFER SNEAD
J
Buyer's Agent in 2021
JENNIFER SNEAD
FLORIDA HOMES REALTY & MTG LLC
(904) 742-4922
7 in this area
52 Total Sales
-
E
Seller's Agent in 2019
ESMERALDA LITTLE
HOMEBAY
-
Jason Collins

Seller's Agent in 2018
Jason Collins
CENTURY 21 MILLER ELITE
(904) 254-9226
34 in this area
148 Total Sales
-
Andrea Hatton
A
Seller Co-Listing Agent in 2018
Andrea Hatton
CENTURY 21 MILLER ELITE
(904) 556-6782
26 in this area
126 Total Sales
-
Carol Callery

Buyer's Agent in 2018
Carol Callery
BERKSHIRE HATHAWAY HomeServices HWREI
(321) 327-2993
1 in this area
5 Total Sales
Map
Source: Amelia Island - Nassau County Association of REALTORS®
MLS Number: 80790
APN: 42-3N-28-1870-0019-0000
- 97254 Bluff View Cir
- 97163 Bluff View Cir
- 97395 Yorkshire Dr
- 97054 Huntington Ct
- 29138 Grandview Manor
- 28326 Vieux Carre
- 29103 Grandview Manor
- 29071 Grandview Manor
- 29078 Grandview Manor
- 87685 Roses Bluff Rd
- Tbd Waterford Ln
- 28103 Grandview Manor
- 28056 Grandview Manor
- 28963 Grandview Manor
- 28411 Grandview Manor
- 96782 Chester Rd
- 28338 Grandview Manor
- 28581 Grandview Manor Manor
- 28843 Grandview Manor
- 28844 Grandview Manor
