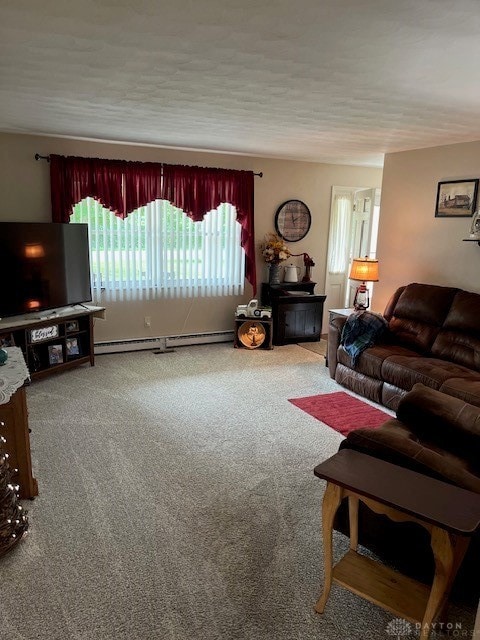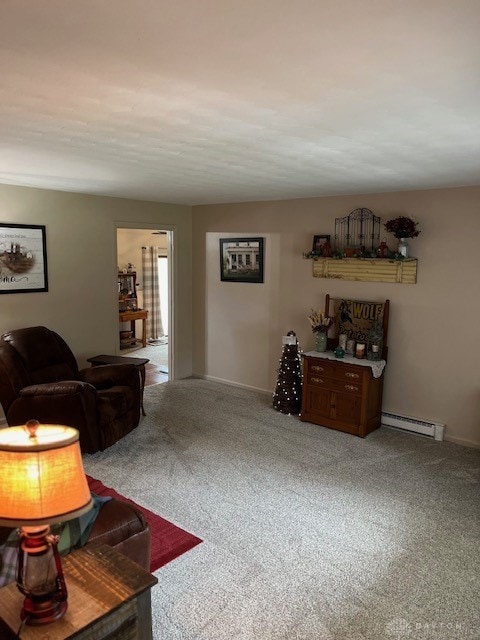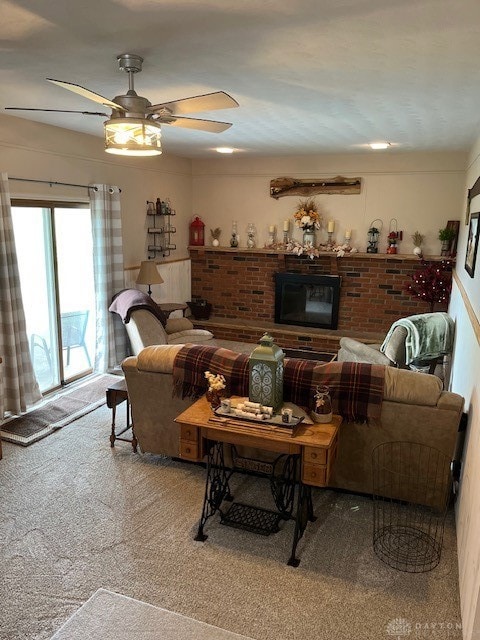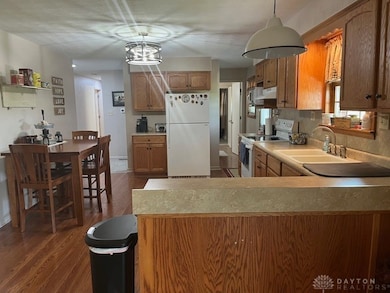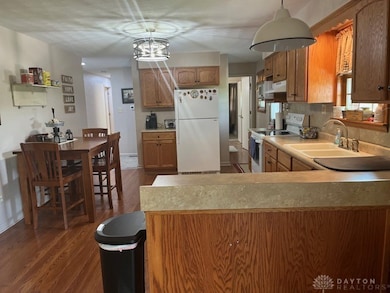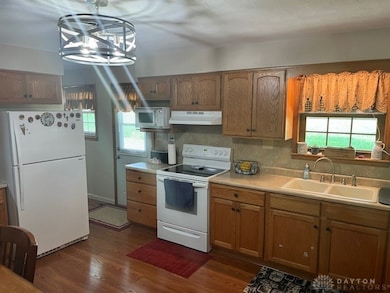9747 State Route 55 Ludlow Falls, OH 45339
Estimated payment $2,146/month
Highlights
- No HOA
- Porch
- Bathroom on Main Level
- 4 Car Garage
- Patio
- Parking Storage or Cabinetry
About This Home
Awesome brick ranch surrounded by farmland and sitting across from Ludlow creek. Beautiful private setting with huge shade trees. The cozy inside makes you feel right at home. This 3 bedroom 2 full bath home has many updates , clean as a pin and ready to move right in. You will enjoy tinkering in the extra 2 car garage and this home has a full unfinished basement for added space to entertain.
Listing Agent
Country Mile REALTORS Brokerage Phone: (937) 456-9992 Listed on: 07/17/2025
Co-Listing Agent
Country Mile REALTORS Brokerage Phone: (937) 456-9992 License #2007004249
Home Details
Home Type
- Single Family
Est. Annual Taxes
- $2,551
Year Built
- 1969
Lot Details
- 1.5 Acre Lot
Parking
- 4 Car Garage
- Parking Storage or Cabinetry
- Garage Door Opener
Home Design
- Brick Exterior Construction
- Frame Construction
Interior Spaces
- 1,584 Sq Ft Home
- 1-Story Property
- Ceiling Fan
- Wood Burning Fireplace
- Vinyl Clad Windows
- Double Hung Windows
- Unfinished Basement
- Basement Fills Entire Space Under The House
- Fire and Smoke Detector
- Range
Bedrooms and Bathrooms
- 3 Bedrooms
- Bathroom on Main Level
- 2 Full Bathrooms
Laundry
- Dryer
- Washer
Outdoor Features
- Patio
- Porch
Utilities
- Forced Air Heating and Cooling System
- Heating System Uses Propane
- Baseboard Heating
- Well
- Septic Tank
Community Details
- No Home Owners Association
Listing and Financial Details
- Assessor Parcel Number L32030500
Map
Home Values in the Area
Average Home Value in this Area
Tax History
| Year | Tax Paid | Tax Assessment Tax Assessment Total Assessment is a certain percentage of the fair market value that is determined by local assessors to be the total taxable value of land and additions on the property. | Land | Improvement |
|---|---|---|---|---|
| 2024 | $2,551 | $73,430 | $11,690 | $61,740 |
| 2023 | $2,551 | $73,430 | $11,690 | $61,740 |
| 2022 | $2,644 | $73,430 | $11,690 | $61,740 |
| 2021 | $4,357 | $104,220 | $54,830 | $49,390 |
| 2020 | $4,368 | $104,220 | $54,830 | $49,390 |
| 2019 | $4,393 | $104,220 | $54,830 | $49,390 |
| 2018 | $5,436 | $120,610 | $77,800 | $42,810 |
| 2017 | $5,437 | $120,610 | $77,800 | $42,810 |
| 2016 | $5,195 | $120,610 | $77,800 | $42,810 |
| 2015 | $4,718 | $107,990 | $66,830 | $41,160 |
| 2014 | $4,718 | $107,990 | $66,830 | $41,160 |
| 2013 | $4,716 | $107,990 | $66,830 | $41,160 |
Property History
| Date | Event | Price | Change | Sq Ft Price |
|---|---|---|---|---|
| 07/17/2025 07/17/25 | For Sale | $349,000 | -- | $220 / Sq Ft |
Purchase History
| Date | Type | Sale Price | Title Company |
|---|---|---|---|
| Warranty Deed | $259,500 | Hedrick James E | |
| Warranty Deed | $375,000 | Attorney | |
| Warranty Deed | $375,000 | Attorney | |
| Quit Claim Deed | -- | -- | |
| Certificate Of Transfer | -- | -- | |
| Deed | -- | -- |
Mortgage History
| Date | Status | Loan Amount | Loan Type |
|---|---|---|---|
| Open | $268,842 | New Conventional |
Source: Dayton REALTORS®
MLS Number: 939208
APN: L32030500
- 3013 S Shiloh Rd
- 3303 Elleman Rd
- 10700 Ohio 571
- 10700 State Route 571
- 203 Chestnut St
- 2770 Pemberton Rd
- 115 Vine St
- 3155 S State Route 48
- 7565 Ohio 571
- 2121 Mccue Rd
- 4 W Cross St
- 0 Frederick-Garland Unit 934666
- 16 Milton Potsdam Rd
- 492 Lyle Dr
- 490 N Jay St
- 488 N Jay St
- 51 Teri Dr
- 48 Teri Dr
- 0 S State Route 721 Unit 938414
- 5235 Ohio 571
- 312 S San Bernardino Trail
- 132 Warner Dr
- 2311 Neff Ln
- 8931 W Covington Gettysburg Rd
- 2257 Shamrock Ln
- 701 S Stanfield Rd
- 140 Heather Rd
- 665 Mumford Dr
- 1550 Windridge Place
- 1535 Hawk Cir Unit D
- 1023 Laurel Tree Ct Unit B
- 1525 Mckaig Ave
- 121 Old Carriage Dr
- 1850 Towne Park Dr
- 235 Woodlawn Dr Unit 233
- 108 Brownstone Dr
- 507 S Main St
- 25 E Race St
- 29 E Race St
- 601 W Wenger Rd

