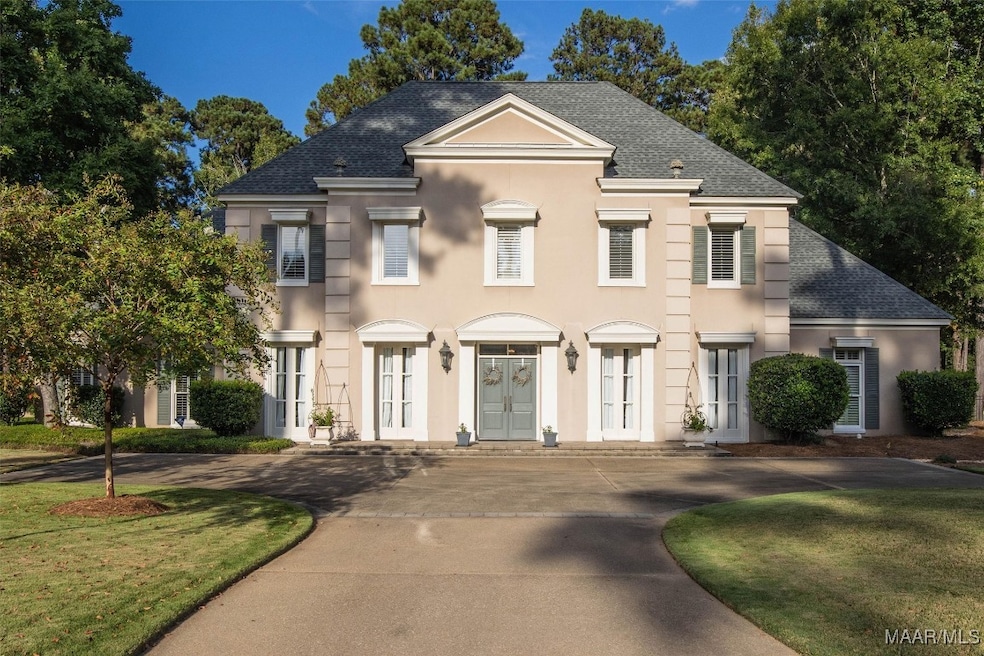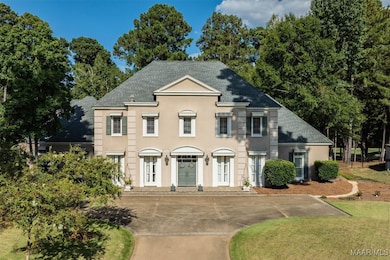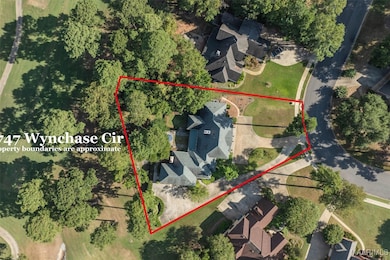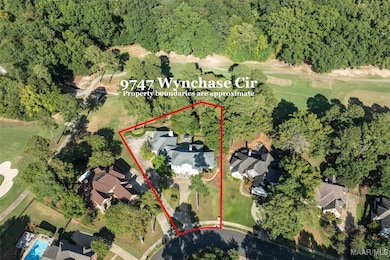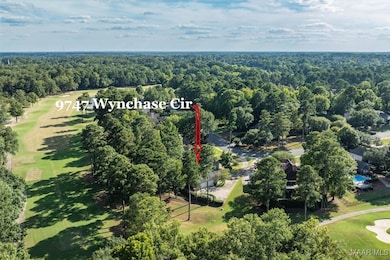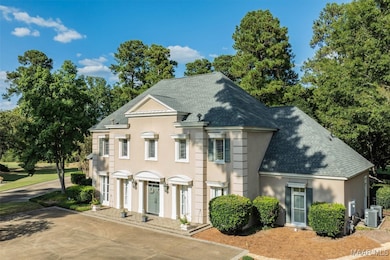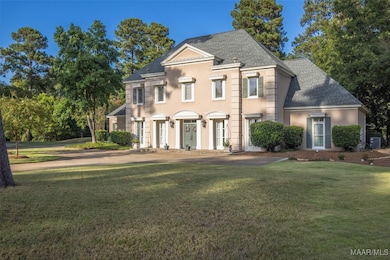9747 Wynchase Cir Montgomery, AL 36117
East Montgomery NeighborhoodEstimated payment $4,695/month
Highlights
- Golf Course View
- Mature Trees
- Wood Flooring
- 0.63 Acre Lot
- Multiple Fireplaces
- Hydromassage or Jetted Bathtub
About This Home
4.75% VA assumable loan available and $3,000 buyer incentive available! Breathtaking panoramic golf course views from this stately 4 bedroom 4.5 bath Wynlakes home. Located on .63 of an acre, features include a spacious terrace, covered porch, stone fireplace & grilling area complete with a Green Egg. Inside, you’ll find a thoughtfully designed & desirable floor plan with the primary suite & guest suite located downstairs & upstairs are 2 guest suites, 2 full baths, a media/reading room & a craft/hobby room. The primary suite boasts an adjoining study & a spacious “spa-like” bath. All bedrooms are generously sized with an abundance of closet space. Beautiful finishes throughout including 8-foot doors, high ceilings, hardwood flooring, custom cabinetry, plantation shutters, extensive crown molding & extra large baseboards. The open living areas include a grand entry foyer & dining room with a large wall mirror & 2 storage closets. The great room, with gas fireplace & arched bookcases, opens seamlessly to the covered porch through multiple French doors. The kitchen is equipped with a Sub Zero refrigerator, Bosch dishwasher, KitchenAid convection oven, microwave & ice maker. Also, an abundance of counter space & cabinetry, a serving station with glass cabinets with lighting, two pantries, a breakfast bar with seating & a dining area with a glass octagon kitchen table. Adjacent to the kitchen, a family room with gas fireplace & nearby 1/2 bath. The laundry room offers a folding table, cabinets, utility sink, built-in iron board & refrigerator. Outside the yard is fully fenced with 2 gates & is conveniently maintained with irrigation. Ample parking with a motor court in front, perfect for guests or for a game of basketball! In addition, the divided driveway leads to additional parking areas. 2-car garage is oversized w/extra 4 +/- feet in front w/2 storage rooms,workshop & an extra storage room.
Home Details
Home Type
- Single Family
Est. Annual Taxes
- $3,232
Year Built
- Built in 1994
Lot Details
- 0.63 Acre Lot
- Lot Dimensions are 30x35x215x30x165x217
- Property is Fully Fenced
- Level Lot
- Sprinkler System
- Mature Trees
HOA Fees
- Property has a Home Owners Association
Parking
- 2 Car Attached Garage
- Parking Pad
- Garage Door Opener
- Driveway
Home Design
- Slab Foundation
- Synthetic Stucco Exterior
Interior Spaces
- 5,192 Sq Ft Home
- 1.5-Story Property
- Crown Molding
- High Ceiling
- Multiple Fireplaces
- Double Pane Windows
- Plantation Shutters
- Insulated Doors
- Storage
- Golf Course Views
- Pull Down Stairs to Attic
Kitchen
- Breakfast Bar
- Double Convection Oven
- Electric Oven
- Electric Cooktop
- Microwave
- Plumbed For Ice Maker
- Bosch Dishwasher
- Dishwasher
- Disposal
Flooring
- Wood
- Carpet
- Tile
Bedrooms and Bathrooms
- 4 Bedrooms
- Linen Closet
- Walk-In Closet
- Double Vanity
- Hydromassage or Jetted Bathtub
- Garden Bath
- Separate Shower
Laundry
- Laundry Room
- Washer and Dryer Hookup
Home Security
- Home Security System
- Storm Doors
Eco-Friendly Details
- Energy-Efficient Windows
- Energy-Efficient Doors
Outdoor Features
- Covered Patio or Porch
- Outdoor Fireplace
- Separate Outdoor Workshop
- Outdoor Storage
Location
- City Lot
Schools
- Halcyon Elementary School
- Carr Middle School
- Park Crossing High School
Utilities
- Central Heating and Cooling System
- Heating System Uses Gas
- Tankless Water Heater
- Multiple Water Heaters
- Gas Water Heater
Community Details
- Wynlakes Subdivision
Listing and Financial Details
- Assessor Parcel Number 09-05-22-4-000-018.019
Map
Home Values in the Area
Average Home Value in this Area
Tax History
| Year | Tax Paid | Tax Assessment Tax Assessment Total Assessment is a certain percentage of the fair market value that is determined by local assessors to be the total taxable value of land and additions on the property. | Land | Improvement |
|---|---|---|---|---|
| 2025 | $3,630 | $76,200 | $9,000 | $67,200 |
| 2024 | $3,391 | $70,560 | $9,000 | $61,560 |
| 2023 | $3,391 | $67,480 | $9,000 | $58,480 |
| 2022 | $2,160 | $60,300 | $9,000 | $51,300 |
| 2021 | $2,123 | $59,280 | $0 | $0 |
| 2020 | $2,033 | $56,810 | $9,000 | $47,810 |
| 2019 | $2,013 | $56,270 | $9,000 | $47,270 |
| 2018 | $2,151 | $58,910 | $9,000 | $49,910 |
| 2017 | $2,116 | $118,200 | $18,000 | $100,200 |
| 2014 | $2,084 | $58,201 | $9,000 | $49,201 |
| 2013 | -- | $55,100 | $9,000 | $46,100 |
Property History
| Date | Event | Price | List to Sale | Price per Sq Ft | Prior Sale |
|---|---|---|---|---|---|
| 09/26/2025 09/26/25 | Price Changed | $824,000 | -1.1% | $159 / Sq Ft | |
| 08/08/2025 08/08/25 | Price Changed | $833,000 | -2.0% | $160 / Sq Ft | |
| 04/22/2025 04/22/25 | Price Changed | $849,900 | -2.0% | $164 / Sq Ft | |
| 04/07/2025 04/07/25 | Price Changed | $867,000 | -0.8% | $167 / Sq Ft | |
| 03/14/2025 03/14/25 | Price Changed | $874,000 | -4.0% | $168 / Sq Ft | |
| 02/14/2025 02/14/25 | Price Changed | $910,000 | -1.0% | $175 / Sq Ft | |
| 10/12/2024 10/12/24 | Price Changed | $919,000 | -1.1% | $177 / Sq Ft | |
| 08/28/2024 08/28/24 | For Sale | $929,368 | +19.9% | $179 / Sq Ft | |
| 05/11/2022 05/11/22 | Sold | $775,000 | 0.0% | $154 / Sq Ft | View Prior Sale |
| 05/09/2022 05/09/22 | Pending | -- | -- | -- | |
| 05/08/2022 05/08/22 | For Sale | $775,000 | -- | $154 / Sq Ft |
Purchase History
| Date | Type | Sale Price | Title Company |
|---|---|---|---|
| Quit Claim Deed | -- | Minor & Olszewski Llc | |
| Quit Claim Deed | -- | Minor & Olszewski Llc | |
| Survivorship Deed | -- | -- |
Mortgage History
| Date | Status | Loan Amount | Loan Type |
|---|---|---|---|
| Previous Owner | $350,000 | Stand Alone First |
Source: Montgomery Area Association of REALTORS®
MLS Number: 562087
APN: 09-05-22-4-000-018.019
- 9743 Wynchase Cir
- 9808 Wynchase Cir
- 9858 Wynchase Cir
- 9865 Wynchase Cir
- 7201 Mid Pines Dr
- 8042 Faith Ln
- 9861 Wyncrest Cir
- 8018 Mossy Oak Dr
- 7117 Fain Park Dr
- 9533 Fendall Hall Cir
- 7036 Fain Park Loop
- 7146 Fain Park Loop
- 7099 Fain Park Dr
- 9606 Bent Brook Dr
- 7092 Fain Park Dr
- 9836 Wyncrest Cir
- 7921 Faith Ln
- 7081 Fain Park Dr
- 8120 Mossy Oak Dr
- 8324 Wynlakes Blvd
- 8327 Faith Ln
- 8753 Jamac Ln
- 8808 Jamac Ln
- 8740 Lindsey Ln
- 9411 Dunleith
- 7337 Heathermoore Loop
- 8462 Eastchase Pkwy
- 9124 Houndsbay Dr
- 8850 Crosswind Dr
- 2101 Berryhill Rd
- 8907 Dallinger Ct
- 1850 Berryhill Rd
- 8961 Abingdon Place
- 9252 Autumnbrooke Way
- 9324 Bristlecone Dr
- 9336 Bristlecone Dr
- 7554 Pinnacle Point
- 7384 Pinnacle Point
- 1149 Stafford Dr
- 8201 Vaughn Rd
