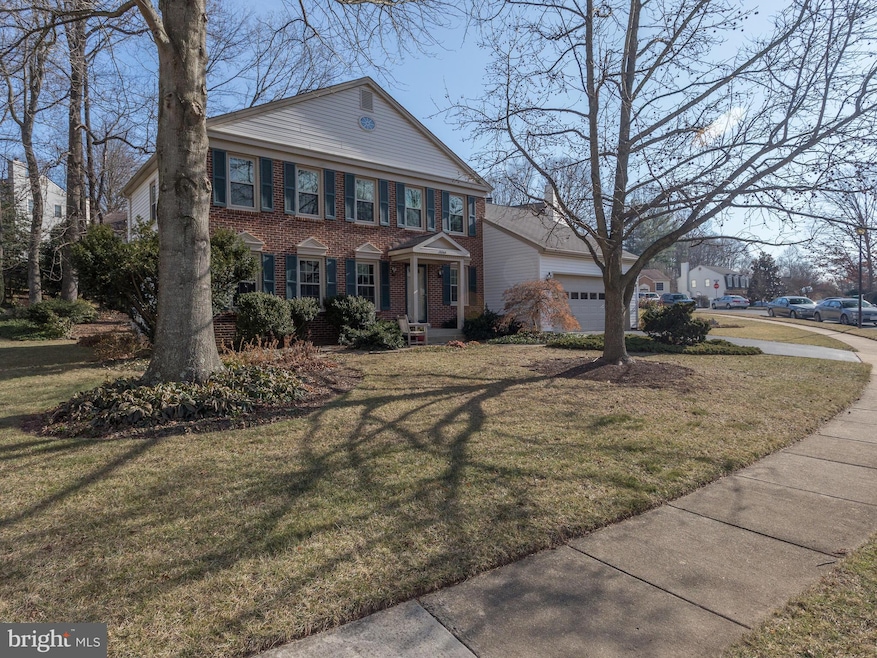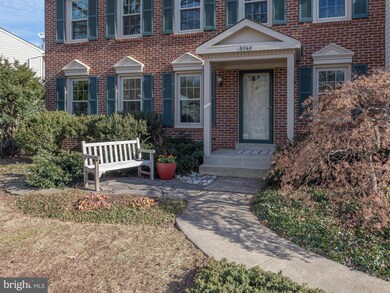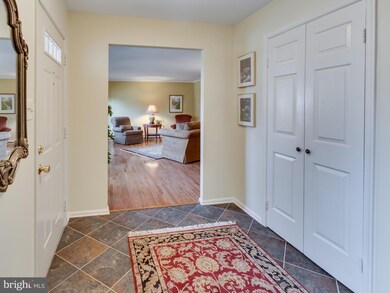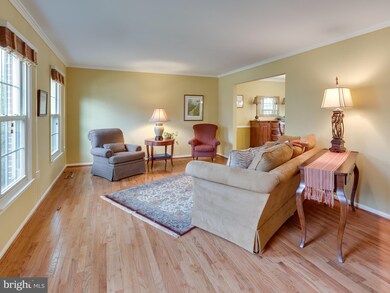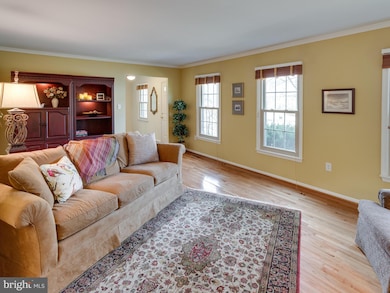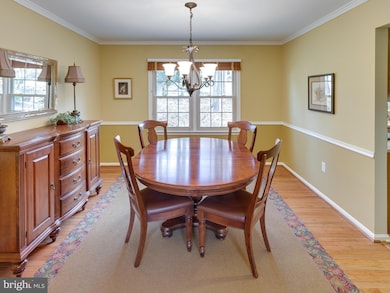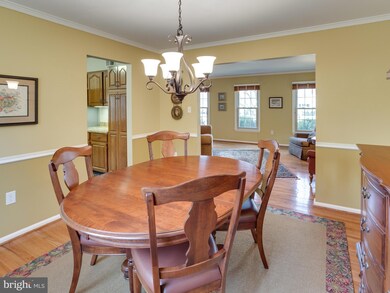
9748 Abington Ct Fairfax, VA 22032
Estimated Value: $882,000 - $985,000
Highlights
- Eat-In Gourmet Kitchen
- Colonial Architecture
- Traditional Floor Plan
- Laurel Ridge Elementary School Rated A-
- Deck
- Partially Wooded Lot
About This Home
As of April 2018OPEN CANCELED**** METICULOUSLY updated 4BR UP brick front colonial on non-thru street in desirable Briarwood. Gleaming hardwoods & ceramic tile on main flr. Kit w/ granite ctops & backsplash, All new SS appliances. All baths BEAUTIFULLY renovated. Breakfast room leads to Fam Room w/ gas FP, vaulted ceilings, Anderson doors out to private large deck & woods/landscaping.
Home Details
Home Type
- Single Family
Est. Annual Taxes
- $6,721
Year Built
- Built in 1984
Lot Details
- 9,572 Sq Ft Lot
- No Through Street
- Partially Wooded Lot
- Property is in very good condition
- Property is zoned 131
HOA Fees
- $6 Monthly HOA Fees
Parking
- 2 Car Attached Garage
- Front Facing Garage
Home Design
- Colonial Architecture
- Asphalt Roof
- Vinyl Siding
- Brick Front
Interior Spaces
- Property has 3 Levels
- Traditional Floor Plan
- Chair Railings
- Fireplace With Glass Doors
- Gas Fireplace
- Double Pane Windows
- Vinyl Clad Windows
- Window Treatments
- Entrance Foyer
- Family Room
- Living Room
- Dining Room
- Game Room
- Storage Room
- Wood Flooring
Kitchen
- Eat-In Gourmet Kitchen
- Breakfast Room
- Electric Oven or Range
- Microwave
- Ice Maker
- Dishwasher
- Upgraded Countertops
- Disposal
Bedrooms and Bathrooms
- 4 Bedrooms
- En-Suite Primary Bedroom
- En-Suite Bathroom
- 2.5 Bathrooms
Laundry
- Laundry Room
- Dryer
- Washer
Partially Finished Basement
- Basement Fills Entire Space Under The House
- Connecting Stairway
- Space For Rooms
- Workshop
- Basement Windows
Outdoor Features
- Deck
- Porch
Utilities
- Humidifier
- Forced Air Heating and Cooling System
- Natural Gas Water Heater
- Cable TV Available
Listing and Financial Details
- Tax Lot 174
- Assessor Parcel Number 69-1-9- -174
Community Details
Overview
- Briarwood Subdivision
Recreation
- Community Playground
Ownership History
Purchase Details
Purchase Details
Home Financials for this Owner
Home Financials are based on the most recent Mortgage that was taken out on this home.Similar Homes in Fairfax, VA
Home Values in the Area
Average Home Value in this Area
Purchase History
| Date | Buyer | Sale Price | Title Company |
|---|---|---|---|
| Vander Veer Family Revocable Trust | -- | -- | |
| Vander Veer Jackelyn D | $648,000 | Monarch Title |
Mortgage History
| Date | Status | Borrower | Loan Amount |
|---|---|---|---|
| Open | Vander Veer Family Revocable T | $130,000 | |
| Previous Owner | Veer Jackelyn D Vander | $501,871 | |
| Previous Owner | Vander Veer Jackelyn D | $518,400 | |
| Previous Owner | Morasch Carol J | $510,750 |
Property History
| Date | Event | Price | Change | Sq Ft Price |
|---|---|---|---|---|
| 04/02/2018 04/02/18 | Sold | $648,000 | -1.7% | $251 / Sq Ft |
| 03/04/2018 03/04/18 | Pending | -- | -- | -- |
| 02/21/2018 02/21/18 | Price Changed | $659,000 | -2.4% | $255 / Sq Ft |
| 02/08/2018 02/08/18 | For Sale | $675,000 | +4.2% | $262 / Sq Ft |
| 02/07/2018 02/07/18 | Off Market | $648,000 | -- | -- |
Tax History Compared to Growth
Tax History
| Year | Tax Paid | Tax Assessment Tax Assessment Total Assessment is a certain percentage of the fair market value that is determined by local assessors to be the total taxable value of land and additions on the property. | Land | Improvement |
|---|---|---|---|---|
| 2024 | $9,023 | $778,890 | $300,000 | $478,890 |
| 2023 | $8,888 | $787,600 | $300,000 | $487,600 |
| 2022 | $8,544 | $747,180 | $285,000 | $462,180 |
| 2021 | $7,709 | $656,890 | $250,000 | $406,890 |
| 2020 | $7,577 | $640,230 | $235,000 | $405,230 |
| 2019 | $7,306 | $617,290 | $235,000 | $382,290 |
| 2018 | $6,888 | $598,940 | $235,000 | $363,940 |
| 2017 | $6,721 | $578,940 | $215,000 | $363,940 |
| 2016 | $6,707 | $578,940 | $215,000 | $363,940 |
| 2015 | $6,240 | $559,100 | $205,000 | $354,100 |
| 2014 | $6,226 | $559,100 | $205,000 | $354,100 |
Agents Affiliated with this Home
-
David Swartzbaugh

Seller's Agent in 2018
David Swartzbaugh
Weichert Corporate
(703) 655-8441
79 Total Sales
-
Lisa Coutts

Buyer's Agent in 2018
Lisa Coutts
Corcoran McEnearney
(202) 552-5600
10 Total Sales
Map
Source: Bright MLS
MLS Number: 1000124256
APN: 0691-09-0174
- 4910 Heversham Ct
- 4773 Farndon Ct
- 4785 Catterick Ct
- 4987 Dequincey Dr
- 5010 Gainsborough Dr
- 4614 Demby Dr
- 4652 Luxberry Dr
- 10000 Manor Place
- 5267 Pumphrey Dr
- 4732 Forestdale Dr
- 4906 Mcfarland Dr
- 5209 Stonington Dr
- 10271 Braddock Rd
- 10304 Nantucket Ct
- 4635 Wood Glen Rd
- 4615 Wood Glen Rd
- 5202 Faraday Ct
- 5395 Gainsborough Dr
- 9800 Flintridge Ct
- 10021 Glenmere Rd
- 9748 Abington Ct
- 9740 Abington Ct
- 4708 Carterwood Dr
- 9751 Abington Ct
- 9736 Abington Ct
- 9753 Abington Ct
- 9749 Abington Ct
- 4706 Carterwood Dr
- 9747 Abington Ct
- 4712 Carterwood Dr
- 9741 Abington Ct
- 9739 Abington Ct
- 9717 Loch Linden Ct
- 9755 Abington Ct
- 4707 Carterwood Dr
- 9734 Abington Ct
- 4704 Carterwood Dr
- 4709 Carterwood Dr
- 9745 Abington Ct
- 9743 Abington Ct
