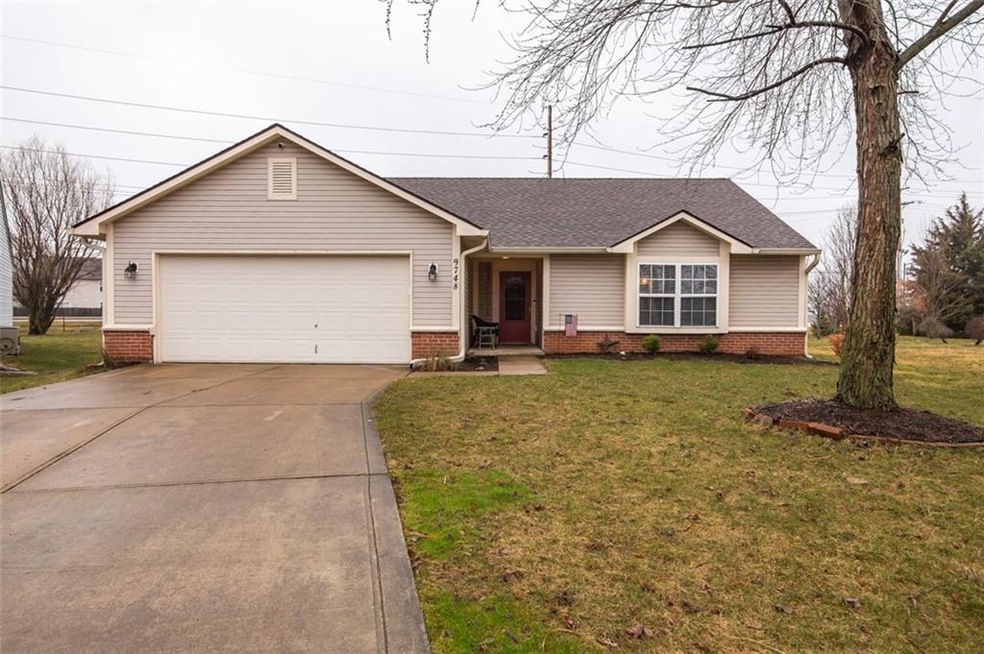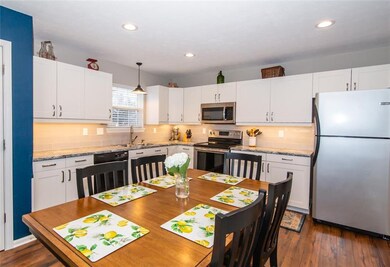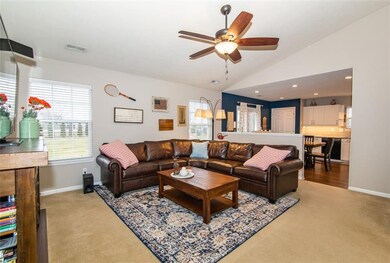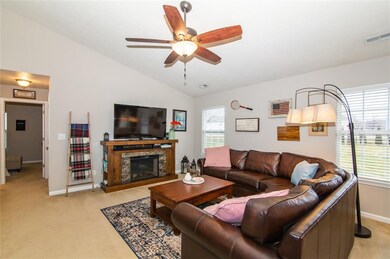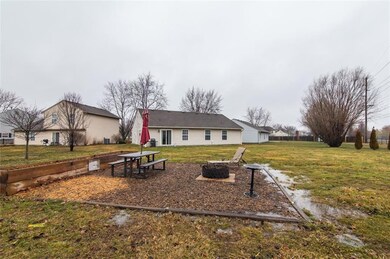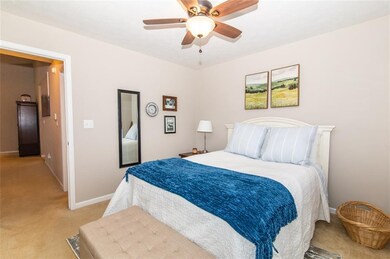
9748 Greystoke Ct Fishers, IN 46038
New Britton NeighborhoodAbout This Home
As of March 2020Located on a cul-de sac, this beautiful 3bd, 2 ba Fishers ranch, is ready for your buyer! Updated kitchen w/solid surface counter tops, soft close cabnetry, under counter lighting,pantry and eating area. Master features a large walk-in closet, full bath. 2nd bedroom w/ walk-in closet. Baths updated, newer roof, new water heater, 2 car garage with lots of extra space. Large tree lined, irregular shaped backyard w/ fire pit, new 8 x 12 shed featuring exterior photocell lights, interior lights, electrical service inside and outside. Front lights around garage are on photocell.
Last Agent to Sell the Property
F.C. Tucker Company License #RB14051636 Listed on: 03/03/2020

Home Details
Home Type
Single Family
Est. Annual Taxes
$2,661
Year Built
1996
Lot Details
0
Parking
2
Listing Details
- Property Sub Type: Single Family Residence
- Architectural Style: Ranch, TraditonalAmerican
- Property Type: Residential
- New Construction: No
- Tax Year: 2018
- Year Built: 1996
- Garage Y N: Yes
- Lot Size Acres: 0.3124
- Subdivision Name: STERLING GREEN
- Inspection Warranties: General
- Property Description: Located on a cul-de sac, this beautiful 3bd, 2 ba Fishers ranch, is ready for your buyer! Updated kitchen w/solid surface counter tops, soft close cabnetry, under counter lighting,pantry and eating area. Master features a large walk-in closet, full bath. 2nd bedroom w/ walk-in closet. Baths updated, newer roof, new water heater, 2 car garage with lots of extra space. Large tree lined, irregular shaped backyard w/ fire pit, new 8 x 12 shed featuring exterior photocell lights, interior lights, electrical service inside and outside. Front lights around garage are on photocell.
- Transaction Type: Sale
- Special Features: None
Interior Features
- Basement: No
- Appliances: Electric Cooktop, Dishwasher, Dryer, Disposal, MicroHood, Electric Oven, Refrigerator, Washer
- Levels: One
- Full Bathrooms: 2
- Total Bathrooms: 2
- Total Bedrooms: 3
- Fireplace Features: None
- Interior Amenities: Attic Access, Vaulted Ceiling(s), Walk-in Closet(s), Screens Complete
- Living Area: 1352
- Other Equipment: Not Applicable
- Room Count: 6
- Areas Interior: Bedroom Other on Main,Laundry Room Main Level
- Eating Area: Dining Combo/Kitchen
- Basement Full Bathrooms: 0
- Main Level Full Bathrooms: 2
- Sq Ft Main Upper: 1352
- Main Level Sq Ft: 1352
- Basement Half Bathrooms: 0
- Main Half Bathrooms: 0
- Master Bedroom Description: Closet Walk in,Shower Stall Full
- Total Sq Ft: 1352
- Kitchen Features: Kitchen Eat In,Kitchen Updated,Pantry
- Below Grade Sq Ft: 0
Exterior Features
- Construction Materials: Vinyl With Brick
- Disclosures: Not Applicable
- Exterior Features: Driveway Concrete, Fire Pit, Storage
- Foundation Details: Slab
- List Price: 196900
- Association Maintained Building Exterior: 0
- Porch: Open Patio,Covered Porch
Garage/Parking
- Garage Spaces: 2
- Fuel: Electric
- Garage Parking Description: Attached
- Garage Parking Other: Garage Door Opener
Utilities
- Sewer: Sewer Connected
- Cooling: Central Air, Heat Pump
- Heating: Heat Pump
- Water Source: Public
- Solid Waste: 1
- Utility Options: Cable Available
- Water Heater: Electric
Condo/Co-op/Association
- Association Fee Frequency: Annually
- Management Company Name: N/A
Fee Information
- Association Fee Includes: Entrance Common, Insurance, Maintenance, Management
- Mandatory Fee: 170
Lot Info
- Property Attached Yn: No
- Parcel Number: 291130004042000006
- Acres: 1/4-1/2 Acre
- Lot Information: Cul-De-Sac,Irregular,Street Lights,Tree Mature
- Lot Number: 109
- Lot Size: 13,608
Green Features
- Green Certification Y N: 0
Tax Info
- Tax Annual Amount: 1390
- Semi Annual Property Tax Amt: 695
- Tax Exemption: HomesteadTaxExemption,MortageTaxExemption,OtherTaxExemption/See Remarks
MLS Schools
- School District: Hamilton Southeastern
Ownership History
Purchase Details
Home Financials for this Owner
Home Financials are based on the most recent Mortgage that was taken out on this home.Purchase Details
Home Financials for this Owner
Home Financials are based on the most recent Mortgage that was taken out on this home.Purchase Details
Home Financials for this Owner
Home Financials are based on the most recent Mortgage that was taken out on this home.Purchase Details
Home Financials for this Owner
Home Financials are based on the most recent Mortgage that was taken out on this home.Similar Homes in Fishers, IN
Home Values in the Area
Average Home Value in this Area
Purchase History
| Date | Type | Sale Price | Title Company |
|---|---|---|---|
| Warranty Deed | -- | None Available | |
| Warranty Deed | -- | None Available | |
| Warranty Deed | -- | Conestoga Title Insurance Co | |
| Interfamily Deed Transfer | -- | -- |
Mortgage History
| Date | Status | Loan Amount | Loan Type |
|---|---|---|---|
| Open | $190,000 | New Conventional | |
| Previous Owner | $117,600 | New Conventional | |
| Previous Owner | $123,717 | FHA | |
| Previous Owner | $104,000 | New Conventional |
Property History
| Date | Event | Price | Change | Sq Ft Price |
|---|---|---|---|---|
| 03/31/2020 03/31/20 | Sold | $200,000 | +1.6% | $148 / Sq Ft |
| 03/03/2020 03/03/20 | Pending | -- | -- | -- |
| 03/03/2020 03/03/20 | Price Changed | $196,900 | +6.4% | $146 / Sq Ft |
| 03/03/2020 03/03/20 | For Sale | $185,000 | +25.9% | $137 / Sq Ft |
| 02/24/2017 02/24/17 | Sold | $147,000 | -2.0% | $109 / Sq Ft |
| 01/02/2017 01/02/17 | Pending | -- | -- | -- |
| 12/15/2016 12/15/16 | Price Changed | $150,000 | -3.2% | $111 / Sq Ft |
| 11/28/2016 11/28/16 | For Sale | $155,000 | -- | $115 / Sq Ft |
Tax History Compared to Growth
Tax History
| Year | Tax Paid | Tax Assessment Tax Assessment Total Assessment is a certain percentage of the fair market value that is determined by local assessors to be the total taxable value of land and additions on the property. | Land | Improvement |
|---|---|---|---|---|
| 2024 | $2,661 | $252,800 | $77,000 | $175,800 |
| 2023 | $2,661 | $249,500 | $54,600 | $194,900 |
| 2022 | $2,098 | $221,400 | $54,600 | $166,800 |
| 2021 | $2,098 | $190,600 | $54,600 | $136,000 |
| 2020 | $1,824 | $171,000 | $54,600 | $116,400 |
| 2019 | $1,574 | $153,800 | $39,200 | $114,600 |
| 2018 | $1,389 | $141,700 | $39,200 | $102,500 |
| 2017 | $2,043 | $138,000 | $39,200 | $98,800 |
| 2016 | $1,313 | $138,000 | $39,200 | $98,800 |
| 2014 | $1,108 | $128,900 | $39,200 | $89,700 |
| 2013 | $1,108 | $123,200 | $39,200 | $84,000 |
Agents Affiliated with this Home
-

Seller's Agent in 2020
Rick Purvis
F.C. Tucker Company
(317) 201-8922
1 in this area
27 Total Sales
-

Buyer's Agent in 2020
James Smock
F.C. Tucker Company
(317) 695-3369
9 in this area
240 Total Sales
-

Seller's Agent in 2017
Dick Richwine
Berkshire Hathaway Home
(317) 558-6900
17 in this area
465 Total Sales
-

Seller Co-Listing Agent in 2017
Meighan Wise
Keller Williams Indpls Metro N
(317) 937-0134
28 in this area
637 Total Sales
-
N
Buyer's Agent in 2017
Non-BLC Member
MIBOR REALTOR® Association
-
I
Buyer's Agent in 2017
IUO Non-BLC Member
Non-BLC Office
Map
Source: MIBOR Broker Listing Cooperative®
MLS Number: MBR21697882
APN: 29-11-30-004-042.000-006
- 12854 Longleaf Ln
- 9664 Legare St Unit 2601
- 9689 Exchange St
- 12815 Lamboll St
- 12922 St Andrews
- 12956 Shandon Ln
- 12974 Shandon Ln
- 12985 Galloway Cir
- 10066 Perlita Place
- 12986 Saint Andrews Way
- 10306 Tybalt Dr
- 13068 Lamarque Place
- 12743 Locksley Place
- 12903 Turnham Dr
- 10150 Beresford Ct
- 13417 Creektree Ln
- 10156 Bootham Close
- 12824 Howe Rd
- 10622 Howe Rd
- 12339 Blue Sky Dr
