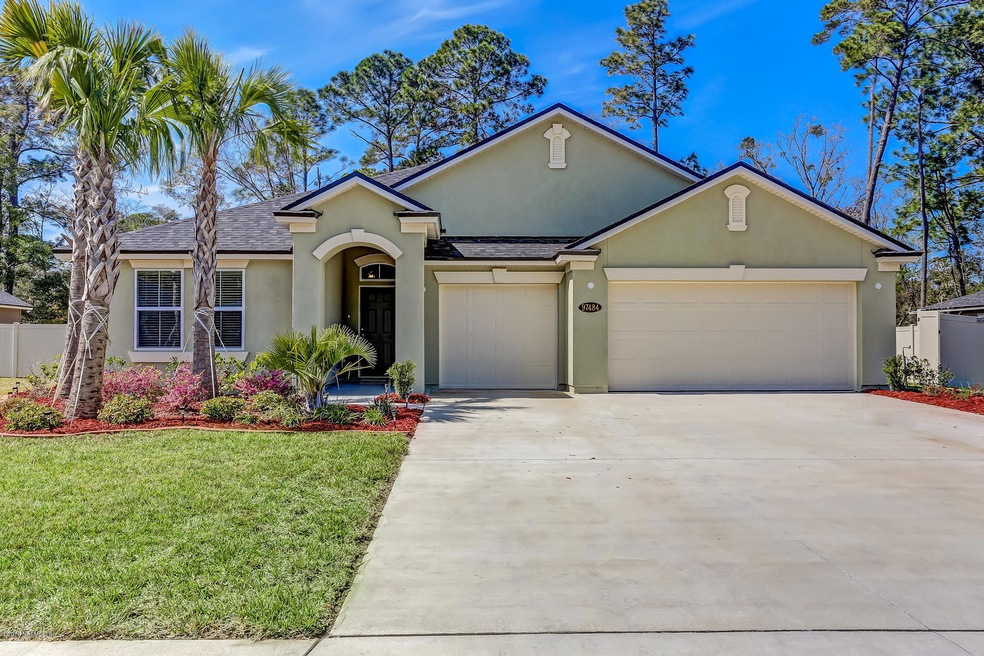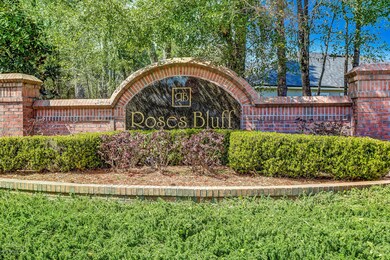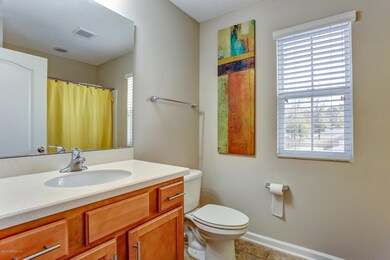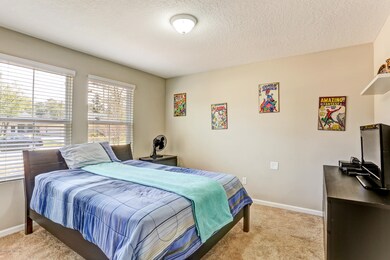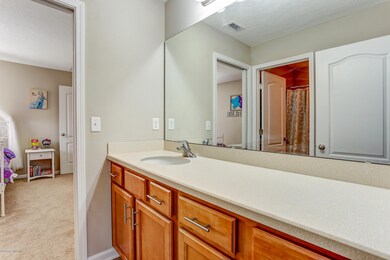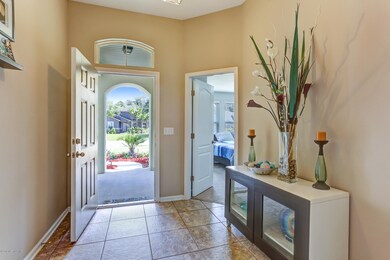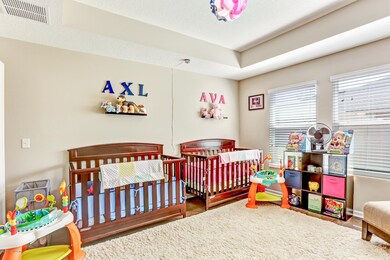
Highlights
- Views of Preserve
- Traditional Architecture
- Screened Porch
- Yulee Elementary School Rated A-
- Wood Flooring
- Breakfast Area or Nook
About This Home
As of July 2016LIKE NEW home in gated Roses Bluff. This home offers 4BR/4.5/BA with over 3200sf. Master suite features trey ceiling, surround sound, his and her vanities, walk in shower, garden tub and large walk in closet. Kitchen offers 42''upper cabinets, granite counter-tops, double oven, cook top, double sink, tile floors and so much more. Jack and Jill for the little ones. Bonus room with huge walk in closet and full bath. Home features an in-law suite that has it's own entrance but still under the same roof, a full bath, living area and kitchenette. Fenced and backs up to the preserve and marsh which makes this a private retreat. A must see home.
Last Agent to Sell the Property
HAZEL PREUSS
WATSON REALTY CORP License #3158382 Listed on: 03/18/2016
Home Details
Home Type
- Single Family
Est. Annual Taxes
- $4,318
Year Built
- Built in 2014
Lot Details
- Lot Dimensions are 90x191x122x181
- Property fronts a marsh
- Vinyl Fence
- Front and Back Yard Sprinklers
- Zoning described as PUD
HOA Fees
- $80 Monthly HOA Fees
Parking
- 3 Car Attached Garage
Home Design
- Traditional Architecture
- Wood Frame Construction
- Shingle Roof
- Stucco
Interior Spaces
- 3,246 Sq Ft Home
- 2-Story Property
- Entrance Foyer
- Screened Porch
- Views of Preserve
- Washer and Electric Dryer Hookup
Kitchen
- Breakfast Area or Nook
- Breakfast Bar
- Electric Range
- Microwave
- Dishwasher
- Kitchen Island
- Disposal
Flooring
- Wood
- Carpet
- Tile
Bedrooms and Bathrooms
- 4 Bedrooms
- Split Bedroom Floorplan
- Walk-In Closet
- Shower Only
Outdoor Features
- Access to marsh
- Patio
Schools
- Yulee Elementary And Middle School
- Yulee High School
Utilities
- Central Heating and Cooling System
- Electric Water Heater
Community Details
- Roses Bluff Subdivision
Listing and Financial Details
- Assessor Parcel Number 423N28187000180000
Ownership History
Purchase Details
Home Financials for this Owner
Home Financials are based on the most recent Mortgage that was taken out on this home.Purchase Details
Home Financials for this Owner
Home Financials are based on the most recent Mortgage that was taken out on this home.Similar Homes in Yulee, FL
Home Values in the Area
Average Home Value in this Area
Purchase History
| Date | Type | Sale Price | Title Company |
|---|---|---|---|
| Warranty Deed | $302,000 | Amelia Title Agency Inc | |
| Warranty Deed | $284,366 | Dhl Title Of Florida Inc |
Mortgage History
| Date | Status | Loan Amount | Loan Type |
|---|---|---|---|
| Open | $490,028 | VA | |
| Closed | $360,990 | VA | |
| Closed | $361,415 | VA | |
| Closed | $363,616 | VA | |
| Closed | $311,966 | VA | |
| Previous Owner | $279,202 | FHA |
Property History
| Date | Event | Price | Change | Sq Ft Price |
|---|---|---|---|---|
| 12/17/2023 12/17/23 | Off Market | $302,000 | -- | -- |
| 12/17/2023 12/17/23 | Off Market | $284,366 | -- | -- |
| 07/13/2016 07/13/16 | Sold | $302,000 | -5.3% | $93 / Sq Ft |
| 06/11/2016 06/11/16 | Pending | -- | -- | -- |
| 03/18/2016 03/18/16 | For Sale | $319,000 | +12.2% | $98 / Sq Ft |
| 01/26/2015 01/26/15 | Sold | $284,366 | -5.2% | $86 / Sq Ft |
| 11/23/2014 11/23/14 | Pending | -- | -- | -- |
| 10/16/2014 10/16/14 | For Sale | $299,990 | -- | $91 / Sq Ft |
Tax History Compared to Growth
Tax History
| Year | Tax Paid | Tax Assessment Tax Assessment Total Assessment is a certain percentage of the fair market value that is determined by local assessors to be the total taxable value of land and additions on the property. | Land | Improvement |
|---|---|---|---|---|
| 2024 | $4,318 | $319,736 | -- | -- |
| 2023 | $4,318 | $310,423 | $0 | $0 |
| 2022 | $3,920 | $301,382 | $0 | $0 |
| 2021 | $3,964 | $292,604 | $0 | $0 |
| 2020 | $3,957 | $288,564 | $0 | $0 |
| 2019 | $3,901 | $282,076 | $0 | $0 |
| 2018 | $3,865 | $276,816 | $0 | $0 |
| 2017 | $3,512 | $271,122 | $0 | $0 |
| 2016 | $3,352 | $257,293 | $0 | $0 |
| 2015 | $3,823 | $243,125 | $0 | $0 |
| 2014 | $553 | $35,000 | $0 | $0 |
Agents Affiliated with this Home
-
NON MLS
N
Buyer's Agent in 2016
NON MLS
NON MLS (realMLS)
-
C
Seller's Agent in 2015
Charlie Rogers, Jr
D R HORTON REALTY INC
-
Hazel Preuss

Buyer's Agent in 2015
Hazel Preuss
WATSON REALTY CORP
(904) 235-9567
18 in this area
131 Total Sales
Map
Source: realMLS (Northeast Florida Multiple Listing Service)
MLS Number: 819051
APN: 42-3N-28-1870-0018-0000
- 97254 Bluff View Cir
- 97163 Bluff View Cir
- 97395 Yorkshire Dr
- 97054 Huntington Ct
- 29138 Grandview Manor
- 87685 Roses Bluff Rd
- 29103 Grandview Manor
- 28326 Vieux Carre
- 29071 Grandview Manor
- 29078 Grandview Manor
- Tbd Waterford Ln
- 28103 Grandview Manor
- 28056 Grandview Manor
- 28963 Grandview Manor
- 28411 Grandview Manor
- 28338 Grandview Manor
- 87045 Kipling Dr
- 28581 Grandview Manor Manor
- 28843 Grandview Manor
- 28844 Grandview Manor
