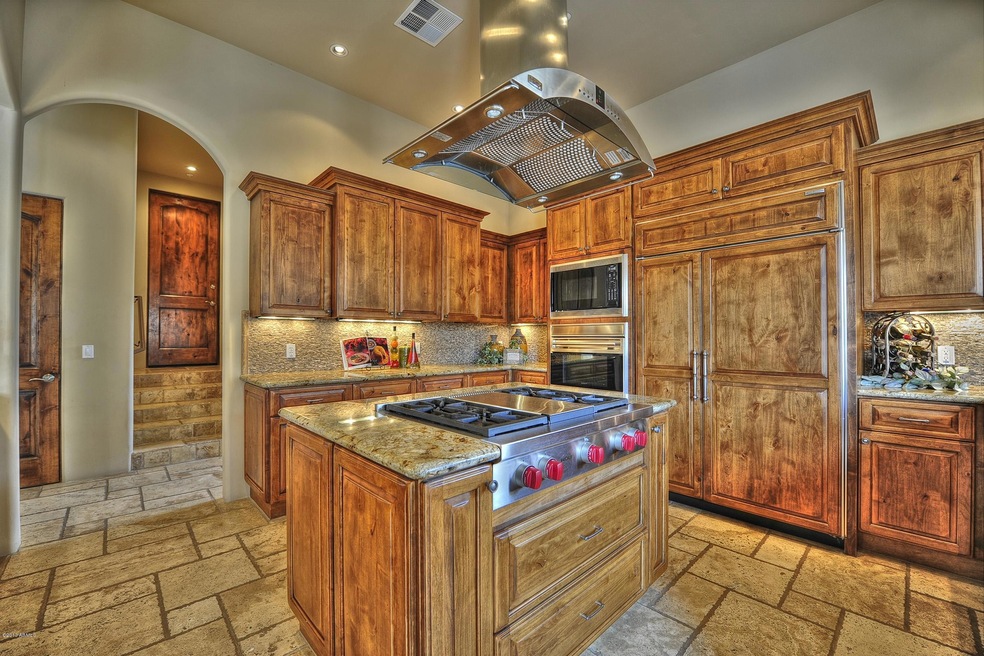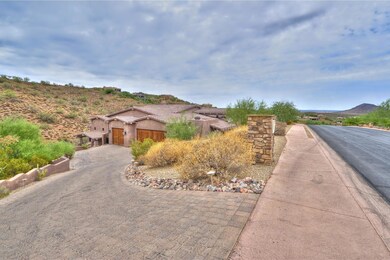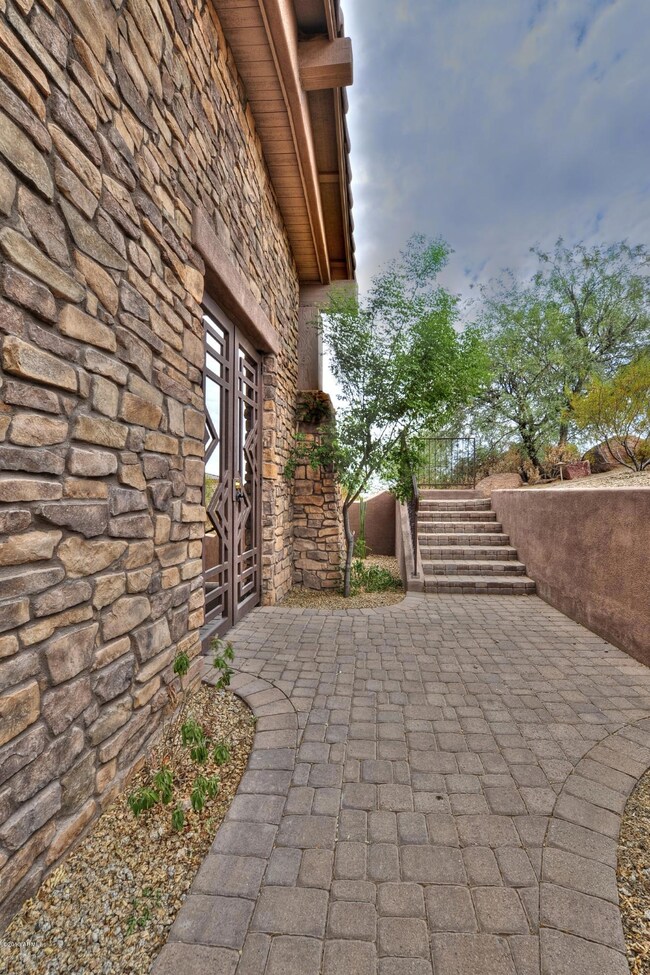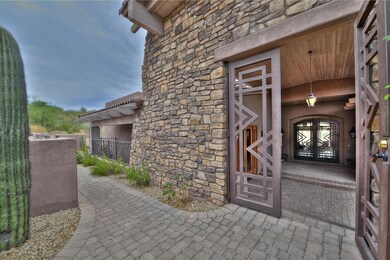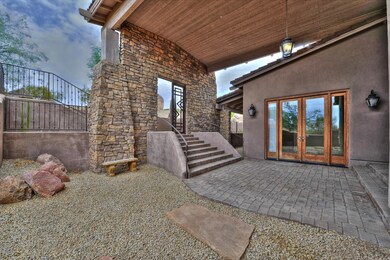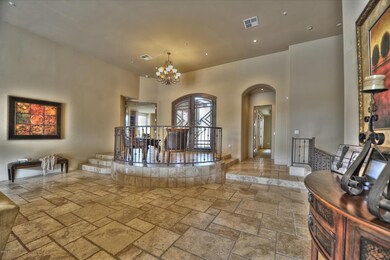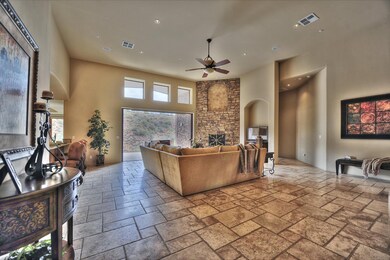
9749 N Fireridge Trail Fountain Hills, AZ 85268
Highlights
- Golf Course Community
- Gated with Attendant
- 0.81 Acre Lot
- Fountain Hills Middle School Rated A-
- Heated Spa
- Mountain View
About This Home
As of May 2022Motivated Sellers! Priced to sell! You enter this beautiful custom home through the secluded courtyard. As you walk through the massive iron doors you will notice the gorgeous entry way & fabulous great room. Then as you gaze across the room you will see the radiant views of the Sonoran landscape through the telescoping glass doors. The stunning stone fireplace may also catch your attention. The kitchen is magnificently appointed w/ Wolf & Sub-Zero appliances, large pantry, wine fridge, warming drawer, breakfast bar, granite & Knotty Adler cabinets.
You will definitely enjoy the stately master suite w/ stone fireplace, hardwood floors, & walk-in closet. The master bath is pure luxury with an over-sized jetted tub, fireplace, glass/stone shower & dual vanities. Take the elevator to the 2nd level which offers two more en-suite bedrooms, great room w/ wet bar, & media room. Bask in your lavish heated pool & spa while you take in the AZ sun.
Last Agent to Sell the Property
Russ Lyon Sotheby's International Realty License #SA581915000 Listed on: 05/28/2013

Home Details
Home Type
- Single Family
Est. Annual Taxes
- $6,590
Year Built
- Built in 2007
Lot Details
- 0.81 Acre Lot
- Desert faces the front and back of the property
- Wrought Iron Fence
- Block Wall Fence
- Front and Back Yard Sprinklers
- Private Yard
HOA Fees
- $200 Monthly HOA Fees
Parking
- 3 Car Garage
- Garage Door Opener
Home Design
- Santa Barbara Architecture
- Wood Frame Construction
- Tile Roof
- Stone Exterior Construction
- Stucco
Interior Spaces
- 6,188 Sq Ft Home
- 2-Story Property
- Elevator
- Wet Bar
- Central Vacuum
- Ceiling height of 9 feet or more
- Ceiling Fan
- Gas Fireplace
- Double Pane Windows
- Family Room with Fireplace
- 3 Fireplaces
- Mountain Views
- Walk-Out Basement
Kitchen
- Breakfast Bar
- Built-In Microwave
- Kitchen Island
- Granite Countertops
Flooring
- Wood
- Carpet
- Stone
Bedrooms and Bathrooms
- 4 Bedrooms
- Fireplace in Primary Bedroom
- Primary Bathroom is a Full Bathroom
- 5 Bathrooms
- Dual Vanity Sinks in Primary Bathroom
- Hydromassage or Jetted Bathtub
- Bathtub With Separate Shower Stall
Home Security
- Security System Owned
- Fire Sprinkler System
Pool
- Heated Spa
- Heated Pool
Outdoor Features
- Balcony
- Covered patio or porch
Schools
- Fountain Hills High Elementary School
- Fountain Hills Middle School
- Fountain Hills High School
Utilities
- Refrigerated Cooling System
- Zoned Heating
- Heating System Uses Natural Gas
- High Speed Internet
- Cable TV Available
Listing and Financial Details
- Tax Lot 5
- Assessor Parcel Number 176-11-371
Community Details
Overview
- Association fees include ground maintenance
- Ccmc Association, Phone Number (480) 921-7500
- Built by Evolution Homes
- Firerock Country Club Subdivision, Custom Floorplan
Amenities
- Clubhouse
- Recreation Room
Recreation
- Golf Course Community
Security
- Gated with Attendant
Ownership History
Purchase Details
Home Financials for this Owner
Home Financials are based on the most recent Mortgage that was taken out on this home.Purchase Details
Home Financials for this Owner
Home Financials are based on the most recent Mortgage that was taken out on this home.Purchase Details
Home Financials for this Owner
Home Financials are based on the most recent Mortgage that was taken out on this home.Purchase Details
Purchase Details
Home Financials for this Owner
Home Financials are based on the most recent Mortgage that was taken out on this home.Purchase Details
Purchase Details
Home Financials for this Owner
Home Financials are based on the most recent Mortgage that was taken out on this home.Purchase Details
Home Financials for this Owner
Home Financials are based on the most recent Mortgage that was taken out on this home.Purchase Details
Similar Homes in Fountain Hills, AZ
Home Values in the Area
Average Home Value in this Area
Purchase History
| Date | Type | Sale Price | Title Company |
|---|---|---|---|
| Warranty Deed | -- | None Listed On Document | |
| Warranty Deed | -- | First American Title Insurance | |
| Special Warranty Deed | -- | None Listed On Document | |
| Interfamily Deed Transfer | -- | None Available | |
| Warranty Deed | $1,135,000 | Stewart Title & Trust Of Pho | |
| Cash Sale Deed | $1,000,000 | Fidelity National Title Agen | |
| Interfamily Deed Transfer | -- | None Available | |
| Special Warranty Deed | -- | Chicago Title | |
| Cash Sale Deed | $211,970 | First American Title Ins Co |
Mortgage History
| Date | Status | Loan Amount | Loan Type |
|---|---|---|---|
| Open | $2,150,000 | Credit Line Revolving | |
| Previous Owner | $417,000 | New Conventional | |
| Previous Owner | $1,000,000 | Credit Line Revolving | |
| Previous Owner | $681,000 | New Conventional | |
| Previous Owner | $417,000 | New Conventional | |
| Previous Owner | $1,190,000 | Unknown | |
| Previous Owner | $1,115,000 | Construction |
Property History
| Date | Event | Price | Change | Sq Ft Price |
|---|---|---|---|---|
| 03/17/2025 03/17/25 | Price Changed | $2,100,000 | -8.7% | $360 / Sq Ft |
| 02/28/2025 02/28/25 | Price Changed | $2,300,000 | -4.2% | $394 / Sq Ft |
| 12/27/2024 12/27/24 | For Sale | $2,400,000 | +41.2% | $411 / Sq Ft |
| 05/05/2022 05/05/22 | Sold | $1,700,000 | +3.0% | $278 / Sq Ft |
| 04/25/2022 04/25/22 | Pending | -- | -- | -- |
| 04/25/2022 04/25/22 | For Sale | $1,650,000 | +45.4% | $270 / Sq Ft |
| 03/10/2014 03/10/14 | Sold | $1,135,000 | -1.2% | $183 / Sq Ft |
| 01/22/2014 01/22/14 | Pending | -- | -- | -- |
| 12/20/2013 12/20/13 | Price Changed | $1,148,500 | -2.3% | $186 / Sq Ft |
| 11/26/2013 11/26/13 | Price Changed | $1,175,000 | -0.8% | $190 / Sq Ft |
| 11/11/2013 11/11/13 | Price Changed | $1,185,000 | -0.8% | $191 / Sq Ft |
| 10/25/2013 10/25/13 | Price Changed | $1,195,000 | -4.3% | $193 / Sq Ft |
| 07/25/2013 07/25/13 | Price Changed | $1,249,000 | -2.0% | $202 / Sq Ft |
| 07/03/2013 07/03/13 | Price Changed | $1,275,000 | -1.9% | $206 / Sq Ft |
| 05/28/2013 05/28/13 | For Sale | $1,300,000 | -- | $210 / Sq Ft |
Tax History Compared to Growth
Tax History
| Year | Tax Paid | Tax Assessment Tax Assessment Total Assessment is a certain percentage of the fair market value that is determined by local assessors to be the total taxable value of land and additions on the property. | Land | Improvement |
|---|---|---|---|---|
| 2025 | $5,944 | $112,119 | -- | -- |
| 2024 | $8,151 | $106,780 | -- | -- |
| 2023 | $8,151 | $176,510 | $35,300 | $141,210 |
| 2022 | $7,896 | $142,430 | $28,480 | $113,950 |
| 2021 | $9,460 | $134,280 | $26,850 | $107,430 |
| 2020 | $9,282 | $130,360 | $26,070 | $104,290 |
| 2019 | $9,445 | $135,830 | $27,160 | $108,670 |
| 2018 | $9,407 | $134,830 | $26,960 | $107,870 |
| 2017 | $9,055 | $132,530 | $26,500 | $106,030 |
| 2016 | $8,964 | $127,880 | $25,570 | $102,310 |
| 2015 | $8,293 | $113,680 | $22,730 | $90,950 |
Agents Affiliated with this Home
-
S
Seller's Agent in 2024
Susan Pellegrini
MCO Realty
-
A
Seller Co-Listing Agent in 2024
Antonio Pellegrini
MCO Realty
-
R
Seller's Agent in 2022
Ryan Ney
My Home Group
-
A
Buyer's Agent in 2022
Anne Lanker Roberts
RETSY
-
A
Buyer's Agent in 2022
Anne Lanker
Compass
-
V
Buyer Co-Listing Agent in 2022
Valerie Roberts
Compass
Map
Source: Arizona Regional Multiple Listing Service (ARMLS)
MLS Number: 4943832
APN: 176-11-371
- 9720 N Fireridge Trail Unit 12
- 9642 N Fireridge Trail Unit 11
- 15526 E Desert Hawk Trail Unit 7
- 9711 N Palisades Blvd
- 15504 E Firerock Country Club Dr
- 10039 N Mcdowell View Trail
- 9609 N Palisades Blvd
- 9503 N Desert Wash Trail Unit 10
- 9736 N Foothill Trail Unit 20
- 9640 N Four Peaks Way Unit 6
- 9745 N Foothill Trail
- 9504 N Desert Wash Trail
- 9631 N Four Peaks Way Unit 20
- 10031 N Palisades Blvd
- 10125 N Mcdowell View Trail Unit 22
- 9715 N Azure Ct Unit 4
- 9817 N Azure Ct Unit 8
- 10043 N Palisades Blvd Unit 10
- 9606 N Hidden Canyon Ct Unit 26
- 15240 E Cholla Crest Trail Unit 5
