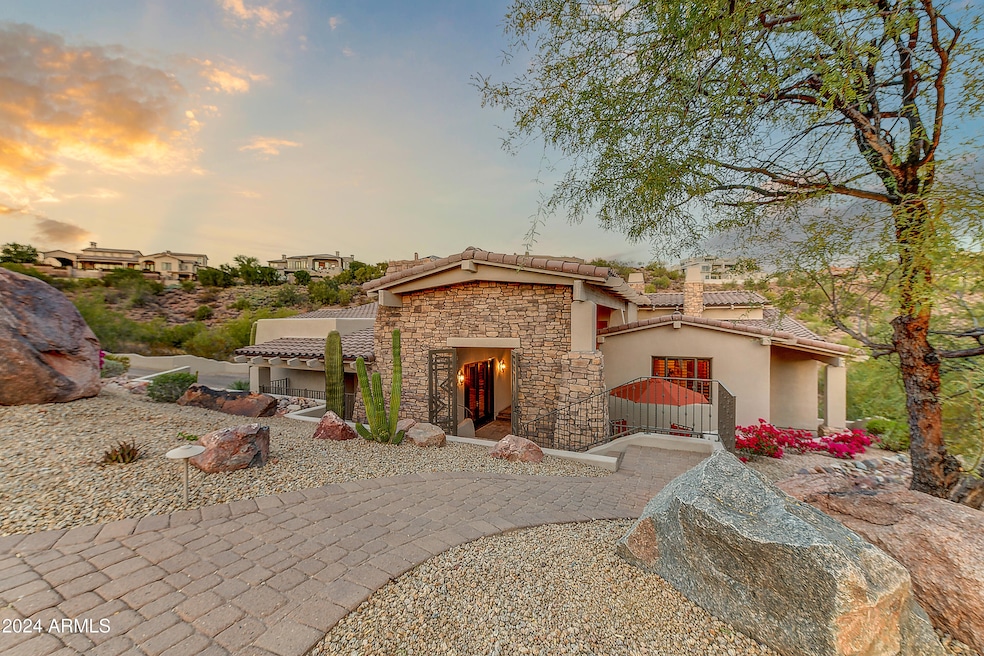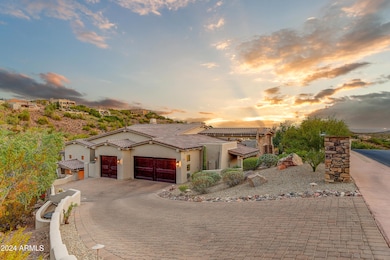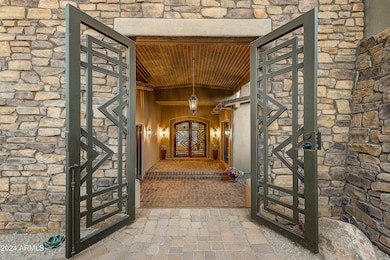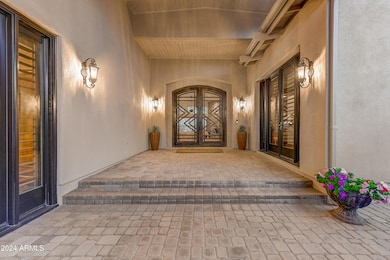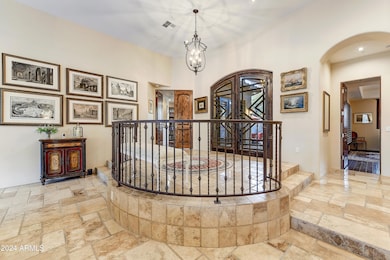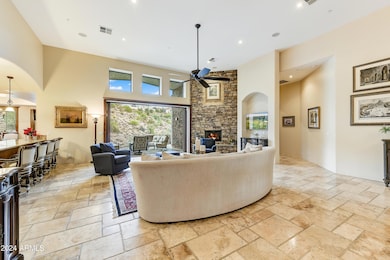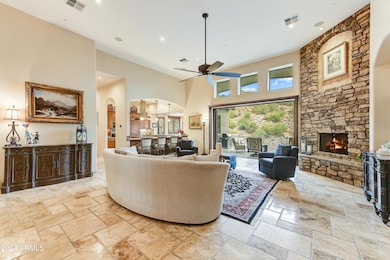
9749 N Fireridge Trail Fountain Hills, AZ 85268
Estimated payment $12,365/month
Highlights
- Golf Course Community
- Gated with Attendant
- 0.81 Acre Lot
- Fountain Hills Middle School Rated A-
- Heated Spa
- Mountain View
About This Home
Located in the prestigious, guard-gated Firerock Country Club, this custom estate offers unparalleled luxury finishes. Enter through grand iron doors to a beautifully designed interior featuring hand-scraped maple floors, chiseled-edge travertine, and high-grade granite. Expansive walls of glass open to a spacious balcony with panoramic views of the Sonoran Desert and canyon.
The chef's kitchen is a culinary dream, equipped with Wolf and Sub-Zero appliances, a large pantry, wine fridge, warming drawer, and a breakfast bar. The main-level master suite is a private sanctuary with a stone fireplace, hardwood floors, walk-in closet, and a luxurious bath with a jetted tub, stone shower, and dual vanities... See more in additional remarks Enjoy main level living, and also have plenty of room for extended family and guests. An elevator provides easy access to the lower level, which includes two en-suite bedrooms, a game room with wet bar, a convenient exercise room, and a bonus room wired to be its own home theater. Enjoy outdoor living at its finest with a heated pool, bubbling spa, and dramatic rock waterfall, along with multiple covered patios perfect for relaxing or entertaining.
A three-car garage with epoxy flooring completes this exceptional property. A true masterpiece in the sought-after Firerock Country Club, this home is a must-see for those seeking the finest in luxury living.
Note: Garage equipped with 240 EV charger receptacle. Both lift pumps on property replaced in May 2023. Pool table, patio furniture and some bedroom furnishings are negotiable.
Home Details
Home Type
- Single Family
Est. Annual Taxes
- $5,944
Year Built
- Built in 2007
Lot Details
- 0.81 Acre Lot
- Private Streets
- Desert faces the front and back of the property
- Wrought Iron Fence
- Block Wall Fence
- Front and Back Yard Sprinklers
- Sprinklers on Timer
- Private Yard
HOA Fees
- $272 Monthly HOA Fees
Parking
- 3 Car Garage
- Garage Door Opener
Home Design
- Santa Barbara Architecture
- Wood Frame Construction
- Tile Roof
- Stone Exterior Construction
- Stucco
Interior Spaces
- 5,837 Sq Ft Home
- 2-Story Property
- Elevator
- Wet Bar
- Central Vacuum
- Ceiling height of 9 feet or more
- Ceiling Fan
- Gas Fireplace
- Double Pane Windows
- Tinted Windows
- Family Room with Fireplace
- 3 Fireplaces
- Mountain Views
- Security System Owned
Kitchen
- Eat-In Kitchen
- Breakfast Bar
- Gas Cooktop
- Built-In Microwave
- Kitchen Island
- Granite Countertops
Flooring
- Floors Updated in 2022
- Wood
- Laminate
- Stone
Bedrooms and Bathrooms
- 5 Bedrooms
- Fireplace in Primary Bedroom
- Bathroom Updated in 2022
- Primary Bathroom is a Full Bathroom
- 5.5 Bathrooms
- Dual Vanity Sinks in Primary Bathroom
- Hydromassage or Jetted Bathtub
- Bathtub With Separate Shower Stall
Finished Basement
- Walk-Out Basement
- Basement Fills Entire Space Under The House
Pool
- Heated Spa
- Heated Pool
Outdoor Features
- Balcony
- Covered patio or porch
Schools
- Mcdowell Mountain Elementary School
- Fountain Hills Middle School
- Fountain Hills High School
Utilities
- Zoned Heating and Cooling System
- Heating System Uses Natural Gas
- Plumbing System Updated in 2022
- High Speed Internet
- Cable TV Available
Listing and Financial Details
- Tax Lot 5
- Assessor Parcel Number 176-11-371
Community Details
Overview
- Association fees include ground maintenance
- Firerock Comm. Assoc Association, Phone Number (480) 836-4323
- Built by Evolution Homes
- Firerock Parcel L 2 Subdivision
Recreation
- Golf Course Community
- Bike Trail
Security
- Gated with Attendant
Map
Home Values in the Area
Average Home Value in this Area
Tax History
| Year | Tax Paid | Tax Assessment Tax Assessment Total Assessment is a certain percentage of the fair market value that is determined by local assessors to be the total taxable value of land and additions on the property. | Land | Improvement |
|---|---|---|---|---|
| 2025 | $5,944 | $112,119 | -- | -- |
| 2024 | $8,151 | $106,780 | -- | -- |
| 2023 | $8,151 | $176,510 | $35,300 | $141,210 |
| 2022 | $7,896 | $142,430 | $28,480 | $113,950 |
| 2021 | $9,460 | $134,280 | $26,850 | $107,430 |
| 2020 | $9,282 | $130,360 | $26,070 | $104,290 |
| 2019 | $9,445 | $135,830 | $27,160 | $108,670 |
| 2018 | $9,407 | $134,830 | $26,960 | $107,870 |
| 2017 | $9,055 | $132,530 | $26,500 | $106,030 |
| 2016 | $8,964 | $127,880 | $25,570 | $102,310 |
| 2015 | $8,293 | $113,680 | $22,730 | $90,950 |
Property History
| Date | Event | Price | Change | Sq Ft Price |
|---|---|---|---|---|
| 03/17/2025 03/17/25 | Price Changed | $2,100,000 | -8.7% | $360 / Sq Ft |
| 02/28/2025 02/28/25 | Price Changed | $2,300,000 | -4.2% | $394 / Sq Ft |
| 12/27/2024 12/27/24 | For Sale | $2,400,000 | +41.2% | $411 / Sq Ft |
| 05/05/2022 05/05/22 | Sold | $1,700,000 | +3.0% | $278 / Sq Ft |
| 04/25/2022 04/25/22 | Pending | -- | -- | -- |
| 04/25/2022 04/25/22 | For Sale | $1,650,000 | +45.4% | $270 / Sq Ft |
| 03/10/2014 03/10/14 | Sold | $1,135,000 | -1.2% | $183 / Sq Ft |
| 01/22/2014 01/22/14 | Pending | -- | -- | -- |
| 12/20/2013 12/20/13 | Price Changed | $1,148,500 | -2.3% | $186 / Sq Ft |
| 11/26/2013 11/26/13 | Price Changed | $1,175,000 | -0.8% | $190 / Sq Ft |
| 11/11/2013 11/11/13 | Price Changed | $1,185,000 | -0.8% | $191 / Sq Ft |
| 10/25/2013 10/25/13 | Price Changed | $1,195,000 | -4.3% | $193 / Sq Ft |
| 07/25/2013 07/25/13 | Price Changed | $1,249,000 | -2.0% | $202 / Sq Ft |
| 07/03/2013 07/03/13 | Price Changed | $1,275,000 | -1.9% | $206 / Sq Ft |
| 05/28/2013 05/28/13 | For Sale | $1,300,000 | -- | $210 / Sq Ft |
Purchase History
| Date | Type | Sale Price | Title Company |
|---|---|---|---|
| Warranty Deed | -- | None Listed On Document | |
| Warranty Deed | -- | First American Title Insurance | |
| Special Warranty Deed | -- | None Listed On Document | |
| Interfamily Deed Transfer | -- | None Available | |
| Warranty Deed | $1,135,000 | Stewart Title & Trust Of Pho | |
| Cash Sale Deed | $1,000,000 | Fidelity National Title Agen | |
| Interfamily Deed Transfer | -- | None Available | |
| Special Warranty Deed | -- | Chicago Title | |
| Cash Sale Deed | $211,970 | First American Title Ins Co |
Mortgage History
| Date | Status | Loan Amount | Loan Type |
|---|---|---|---|
| Open | $2,150,000 | Credit Line Revolving | |
| Previous Owner | $417,000 | New Conventional | |
| Previous Owner | $1,000,000 | Credit Line Revolving | |
| Previous Owner | $681,000 | New Conventional | |
| Previous Owner | $417,000 | New Conventional | |
| Previous Owner | $1,190,000 | Unknown | |
| Previous Owner | $1,115,000 | Construction |
Similar Homes in Fountain Hills, AZ
Source: Arizona Regional Multiple Listing Service (ARMLS)
MLS Number: 6797860
APN: 176-11-371
- 9720 N Fireridge Trail Unit 12
- 9642 N Fireridge Trail Unit 11
- 15526 E Desert Hawk Trail Unit 7
- 9711 N Palisades Blvd
- 15504 E Firerock Country Club Dr
- 10039 N Mcdowell View Trail Unit 25
- 10039 N Mcdowell View Trail
- 9609 N Palisades Blvd
- 9503 N Desert Wash Trail Unit 10
- 9736 N Foothill Trail Unit 20
- 9640 N Four Peaks Way Unit 6
- 9745 N Foothill Trail
- 9504 N Desert Wash Trail
- 9631 N Four Peaks Way Unit 20
- 10031 N Palisades Blvd
- 10125 N Mcdowell View Trail Unit 22
- 9715 N Azure Ct Unit 4
- 9817 N Azure Ct Unit 8
- 10043 N Palisades Blvd Unit 10
- 9606 N Hidden Canyon Ct Unit 26
- 9446 N Desert Wash Trail
- 9715 N Azure Ct Unit 3
- 9127 N Fireridge Trail
- 14951 E Desert Willow Dr Unit 2
- 16101 E Powderhorn Dr
- 15843 E Palomino Blvd
- 16233 E Lombard Place Unit 80
- 16360 E Ridgeline Dr Unit 61
- 11022 N Indigo Dr Unit 134
- 11022 N Indigo Dr Unit 114
- 16239 E Keota Dr
- 16508 E Laser Dr Unit 101,201
- 15510 E Telegraph Dr
- 16569 E Trevino Dr
- 16655 E Saguaro Blvd Unit 118
- 16523 E Emerald Dr
- 12515 N Sierra Del Sol
- 14356 E Geronimo Rd
- 15232 E Sage Dr
- 14586 E Wethersfield Rd
