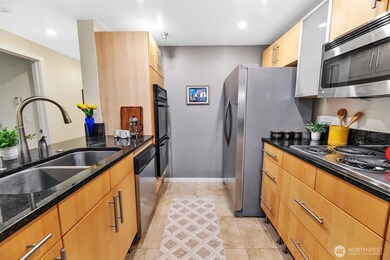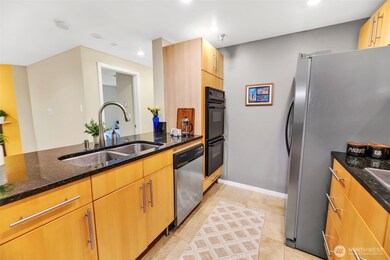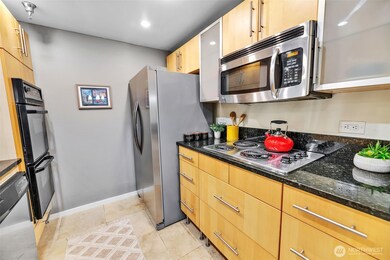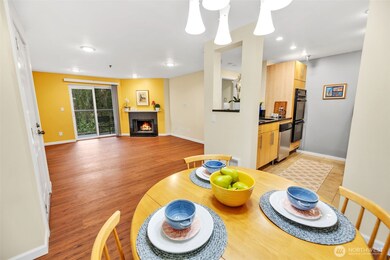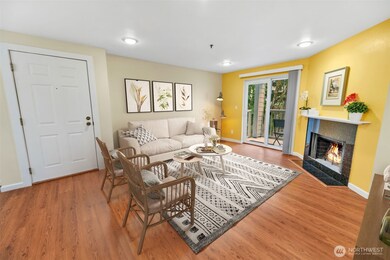
$299,950
- 2 Beds
- 2 Baths
- 864 Sq Ft
- 975 Aberdeen Ave NE
- Unit E103
- Renton, WA
*** Priced to SELL *** Welcome to your perfect pet-friendly retreat! This charming 2-bedroom, 2-bath ground floor condo offers easy access for your furry friend. Enjoy the serene greenbelt just outside your door. Primary bedroom with an en-suite bath for your convenience. Enjoy the comfort of a well-designed layout. Newly updated kitchen & new flooring. With HOA covering water, sewer, and
Cheyenne Gillooly KW Greater Seattle

