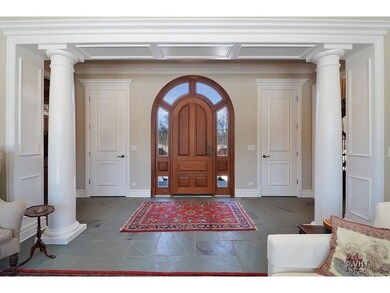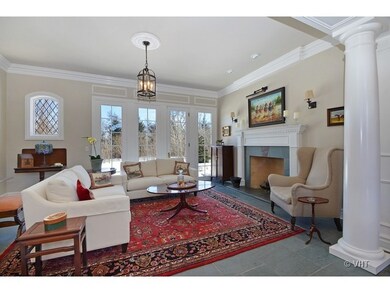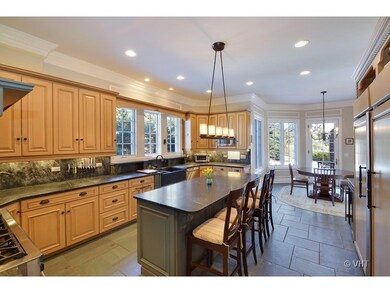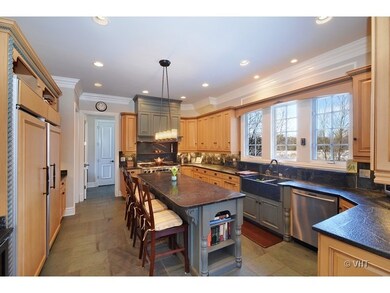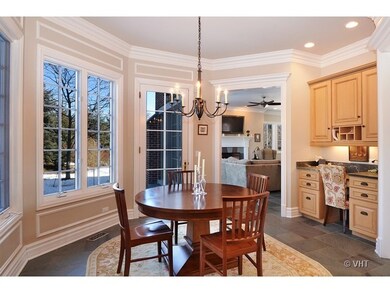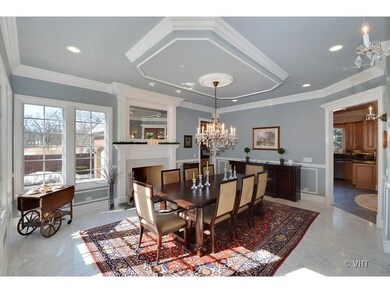
975 Acorn Trail Lake Forest, IL 60045
Highlights
- Heated Floors
- Recreation Room
- Whirlpool Bathtub
- Deer Path Middle School East Rated A
- English Architecture
- Mud Room
About This Home
As of October 2016$100,000 Price Reduction!! Amazing Value!! Stately English Manor overlooking 50 acres of The Middlefork Savannah. Exceptional quality materials used throughout this one of a kind residence. Welcoming foyer, high ceilings, deep crown molding, natural stone throughout. Fabulous master suite w/sitting room, coffee bar, oversized walk-in closet & spa-like bath. Deep-poured basement w/6th br & ba, wet bar, exercise area & 2 game rooms. Solid brick home has extra thick slate roof, copper gutters, 2 heated garages for 4 cars and sprinkler system. Easy access to 41 and 295. Owner's are generously including the Pool Table, all mounted Televisions, all Gym Equipment, Chandeliers and Fireplace Screens and Tools. This house has all the Bells and Whistles - at an incredible price$$
Last Agent to Sell the Property
Jameson Sotheby's International Realty License #471005224 Listed on: 01/29/2016

Home Details
Home Type
- Single Family
Est. Annual Taxes
- $41,029
Year Built
- 2003
Parking
- Attached Garage
- Garage ceiling height seven feet or more
- Heated Garage
- Garage Door Opener
- Driveway
Home Design
- English Architecture
- Brick Exterior Construction
- Slab Foundation
- Slate Roof
Interior Spaces
- Wet Bar
- Mud Room
- Breakfast Room
- Recreation Room
- Bonus Room
- Game Room
- Play Room
- Utility Room with Study Area
- Home Gym
Kitchen
- Breakfast Bar
- Oven or Range
- Microwave
- High End Refrigerator
- Dishwasher
- Kitchen Island
- Disposal
Flooring
- Wood
- Heated Floors
Bedrooms and Bathrooms
- Primary Bathroom is a Full Bathroom
- Bathroom on Main Level
- Dual Sinks
- Whirlpool Bathtub
- Separate Shower
Laundry
- Laundry on upper level
- Dryer
- Washer
Finished Basement
- Basement Fills Entire Space Under The House
- Finished Basement Bathroom
Utilities
- Forced Air Heating and Cooling System
- Heating System Uses Gas
- Radiant Heating System
Additional Features
- Patio
- East or West Exposure
Listing and Financial Details
- Homeowner Tax Exemptions
Ownership History
Purchase Details
Home Financials for this Owner
Home Financials are based on the most recent Mortgage that was taken out on this home.Purchase Details
Home Financials for this Owner
Home Financials are based on the most recent Mortgage that was taken out on this home.Purchase Details
Purchase Details
Home Financials for this Owner
Home Financials are based on the most recent Mortgage that was taken out on this home.Similar Homes in Lake Forest, IL
Home Values in the Area
Average Home Value in this Area
Purchase History
| Date | Type | Sale Price | Title Company |
|---|---|---|---|
| Warranty Deed | $1,647,000 | Chicago Title Land Trust Co | |
| Warranty Deed | $2,050,000 | Attorneys Title Guaranty Fun | |
| Interfamily Deed Transfer | -- | Metropolitan Title Co | |
| Warranty Deed | $550,000 | Premier Title |
Mortgage History
| Date | Status | Loan Amount | Loan Type |
|---|---|---|---|
| Previous Owner | $550,000 | Unknown | |
| Previous Owner | $1,550,000 | Adjustable Rate Mortgage/ARM | |
| Previous Owner | $860,000 | Unknown | |
| Previous Owner | $500,000 | Credit Line Revolving | |
| Previous Owner | $350,000 | Unknown | |
| Previous Owner | $500,000 | Credit Line Revolving | |
| Previous Owner | $100,000 | Credit Line Revolving | |
| Previous Owner | $1,400,000 | Construction | |
| Previous Owner | $550,000 | No Value Available |
Property History
| Date | Event | Price | Change | Sq Ft Price |
|---|---|---|---|---|
| 10/28/2016 10/28/16 | Sold | $1,647,000 | -4.7% | $282 / Sq Ft |
| 09/05/2016 09/05/16 | Pending | -- | -- | -- |
| 07/08/2016 07/08/16 | Price Changed | $1,729,000 | -5.5% | $296 / Sq Ft |
| 06/22/2016 06/22/16 | For Sale | $1,829,000 | 0.0% | $314 / Sq Ft |
| 06/01/2016 06/01/16 | Pending | -- | -- | -- |
| 04/19/2016 04/19/16 | Price Changed | $1,829,000 | -6.0% | $314 / Sq Ft |
| 03/15/2016 03/15/16 | Price Changed | $1,945,000 | -1.5% | $333 / Sq Ft |
| 01/29/2016 01/29/16 | For Sale | $1,975,000 | -3.7% | $339 / Sq Ft |
| 01/23/2013 01/23/13 | Sold | $2,050,000 | 0.0% | $336 / Sq Ft |
| 10/15/2012 10/15/12 | Off Market | $2,050,000 | -- | -- |
| 08/21/2012 08/21/12 | For Sale | $2,175,000 | -- | $357 / Sq Ft |
Tax History Compared to Growth
Tax History
| Year | Tax Paid | Tax Assessment Tax Assessment Total Assessment is a certain percentage of the fair market value that is determined by local assessors to be the total taxable value of land and additions on the property. | Land | Improvement |
|---|---|---|---|---|
| 2024 | $41,029 | $715,679 | $135,188 | $580,491 |
| 2023 | $39,122 | $659,733 | $124,620 | $535,113 |
| 2022 | $39,122 | $653,719 | $123,484 | $530,235 |
| 2021 | $38,035 | $648,081 | $122,419 | $525,662 |
| 2020 | $37,184 | $651,665 | $123,096 | $528,569 |
| 2019 | $35,339 | $639,702 | $120,836 | $518,866 |
| 2018 | $40,773 | $787,685 | $149,783 | $637,902 |
| 2017 | $40,095 | $774,518 | $147,279 | $627,239 |
| 2016 | $38,463 | $737,215 | $140,186 | $597,029 |
| 2015 | $38,013 | $716,992 | $132,002 | $584,990 |
| 2014 | $37,700 | $677,389 | $118,511 | $558,878 |
| 2012 | $40,486 | $756,955 | $119,539 | $637,416 |
Agents Affiliated with this Home
-
Kiki Clark

Seller's Agent in 2016
Kiki Clark
Jameson Sotheby's International Realty
(847) 804-0969
49 in this area
105 Total Sales
-
Nancy Abzug

Buyer's Agent in 2016
Nancy Abzug
Coldwell Banker Realty
8 Total Sales
-
S
Seller's Agent in 2013
Steve Ward
-
Carolyn Diesi

Buyer's Agent in 2013
Carolyn Diesi
Baird Warner
(847) 370-2626
4 in this area
36 Total Sales
Map
Source: Midwest Real Estate Data (MRED)
MLS Number: MRD09126881
APN: 12-30-403-006
- 1241 Ashlawn Dr
- 570 Hathaway Cir
- 850 Gage Ln
- 860 Gage Ln
- 985 W Deerpath
- 1200 Regency Ln
- 979 Verda Ln
- 380 Deerpath Square
- 1696 N Waukegan Rd
- 590 Academy Woods Dr
- 285 W Westminster
- 206 Warwick Rd
- 1806 Princeton Ct
- 1761 Stanford Ct
- 1302 N Green Bay Rd
- Lot 5 Whitehall Ln
- Lot 7 Whitehall Ln
- Lot 8 Whitehall Ln
- Lot 6 Whitehall Ln
- Lot 9 Whitehall Ln

