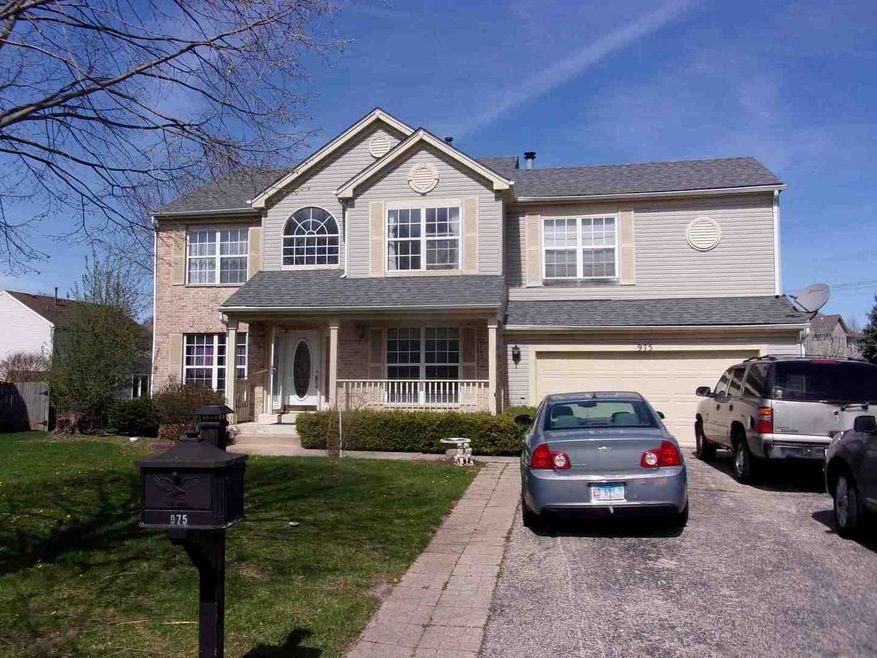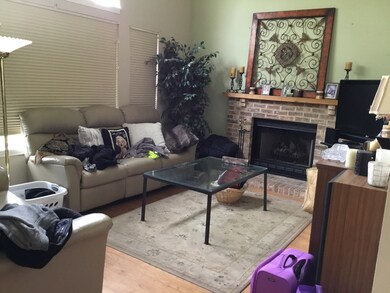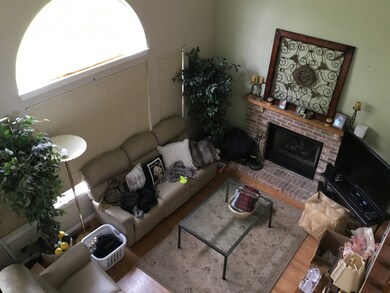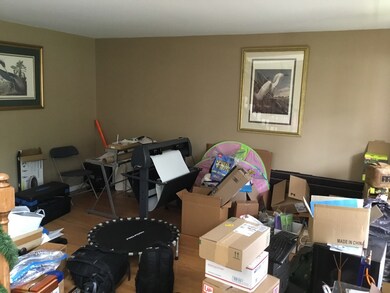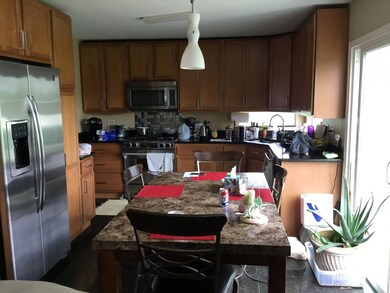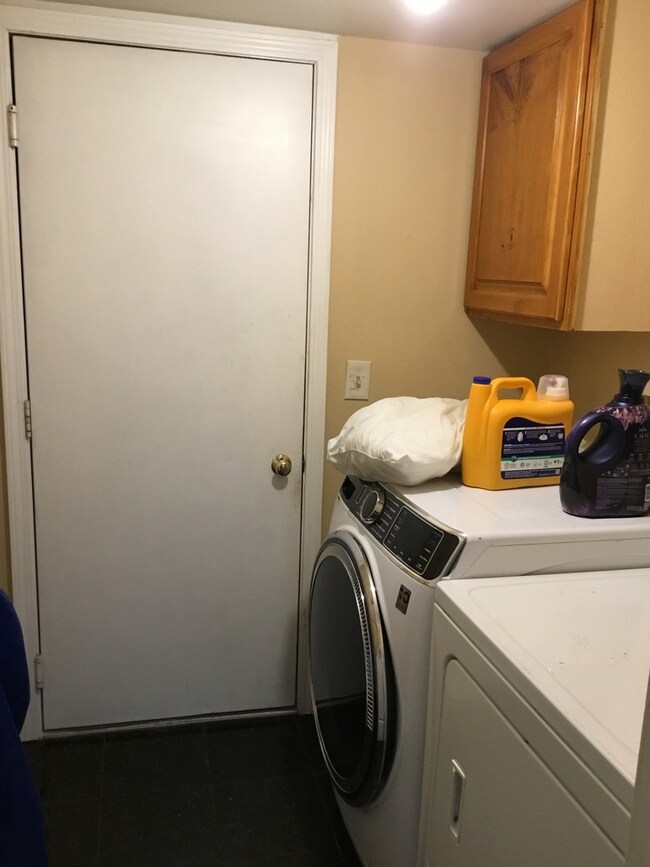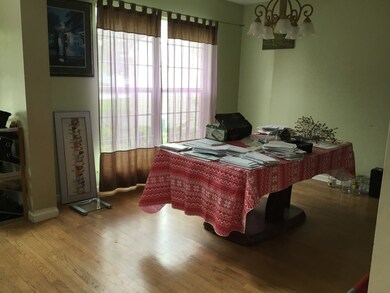
975 Aster Ct Lake In the Hills, IL 60156
Highlights
- Vaulted Ceiling
- Wood Flooring
- 2.5 Car Attached Garage
- Glacier Ridge Elementary School Rated A-
- Formal Dining Room
- Shed
About This Home
As of January 2025Welcome to this inviting four (4) bedroom, two (2.5) bathroom home nestled in a quiet cul-de-sac, offering an exceptional value that has been short sale approved by the bank. Step inside to discover a large eat-in kitchen that provides ample space for culinary exploration and family gatherings. The main floor features beautiful hardwood flooring throughout and includes a separate dining room, family room, and living room, creating an ideal layout for entertaining and comfort. Experience outdoor living at its best in the massive fenced backyard-perfect for pets, play, and hosting summer barbecues. The property also includes a convenient two-car garage, providing extra storage. Boasting a spacious, unfinished basement complete with plumbing and electrical setups, this space presents a perfect opportunity for customization and adding your personal touch. Located in a family-friendly neighborhood, this home is a rare find and won't last long at this price. Don't miss out on the chance to make it yours and enjoy the blend of tranquility and convenience this location offers!
Last Agent to Sell the Property
AAA Real Estate License #475164829 Listed on: 05/02/2024
Home Details
Home Type
- Single Family
Est. Annual Taxes
- $8,408
Year Built
- Built in 1993
Lot Details
- 0.35 Acre Lot
- Lot Dimensions are 135x154
Parking
- 2.5 Car Attached Garage
- Garage Transmitter
- Garage Door Opener
- Driveway
- Parking Included in Price
Home Design
- Asphalt Roof
- Concrete Perimeter Foundation
Interior Spaces
- 2,458 Sq Ft Home
- 1.5-Story Property
- Vaulted Ceiling
- Family Room with Fireplace
- Formal Dining Room
- Wood Flooring
- Unfinished Basement
- Basement Fills Entire Space Under The House
Kitchen
- Range<<rangeHoodToken>>
- <<microwave>>
- Dishwasher
Bedrooms and Bathrooms
- 4 Bedrooms
- 4 Potential Bedrooms
Laundry
- Dryer
- Washer
Outdoor Features
- Shed
Utilities
- Forced Air Heating and Cooling System
- Heating System Uses Natural Gas
Listing and Financial Details
- Homeowner Tax Exemptions
Ownership History
Purchase Details
Home Financials for this Owner
Home Financials are based on the most recent Mortgage that was taken out on this home.Purchase Details
Purchase Details
Purchase Details
Home Financials for this Owner
Home Financials are based on the most recent Mortgage that was taken out on this home.Similar Homes in Lake In the Hills, IL
Home Values in the Area
Average Home Value in this Area
Purchase History
| Date | Type | Sale Price | Title Company |
|---|---|---|---|
| Warranty Deed | $343,500 | Stewart Title | |
| Interfamily Deed Transfer | -- | Attorney | |
| Interfamily Deed Transfer | -- | Universal Title | |
| Warranty Deed | $274,000 | Lawyers Title Ins |
Mortgage History
| Date | Status | Loan Amount | Loan Type |
|---|---|---|---|
| Open | $309,060 | New Conventional | |
| Previous Owner | $251,200 | Unknown | |
| Previous Owner | $62,800 | Unknown | |
| Previous Owner | $54,800 | Stand Alone Second | |
| Previous Owner | $219,200 | Fannie Mae Freddie Mac |
Property History
| Date | Event | Price | Change | Sq Ft Price |
|---|---|---|---|---|
| 01/13/2025 01/13/25 | Sold | $485,000 | -2.1% | $197 / Sq Ft |
| 12/11/2024 12/11/24 | Pending | -- | -- | -- |
| 11/23/2024 11/23/24 | Price Changed | $495,500 | -2.0% | $202 / Sq Ft |
| 11/18/2024 11/18/24 | Price Changed | $505,500 | -3.8% | $206 / Sq Ft |
| 11/18/2024 11/18/24 | Price Changed | $525,500 | -0.8% | $214 / Sq Ft |
| 11/12/2024 11/12/24 | For Sale | $529,500 | +54.2% | $215 / Sq Ft |
| 08/19/2024 08/19/24 | Sold | $343,400 | +1.0% | $140 / Sq Ft |
| 05/23/2024 05/23/24 | Pending | -- | -- | -- |
| 05/02/2024 05/02/24 | For Sale | $340,000 | -- | $138 / Sq Ft |
Tax History Compared to Growth
Tax History
| Year | Tax Paid | Tax Assessment Tax Assessment Total Assessment is a certain percentage of the fair market value that is determined by local assessors to be the total taxable value of land and additions on the property. | Land | Improvement |
|---|---|---|---|---|
| 2024 | $9,165 | $114,293 | $6,521 | $107,772 |
| 2023 | $8,831 | $102,671 | $5,858 | $96,813 |
| 2022 | $8,408 | $93,490 | $5,334 | $88,156 |
| 2021 | $8,046 | $88,049 | $5,024 | $83,025 |
| 2020 | $7,950 | $85,701 | $4,890 | $80,811 |
| 2019 | $7,811 | $83,513 | $4,765 | $78,748 |
| 2018 | $7,777 | $80,822 | $5,363 | $75,459 |
| 2017 | $7,784 | $76,168 | $5,054 | $71,114 |
| 2016 | $7,784 | $72,417 | $4,805 | $67,612 |
| 2013 | -- | $74,811 | $15,068 | $59,743 |
Agents Affiliated with this Home
-
Vitalina Bench
V
Seller's Agent in 2025
Vitalina Bench
Keller Williams Infinity
(773) 664-9978
4 in this area
103 Total Sales
-
Roberto Morales-Corona

Buyer's Agent in 2025
Roberto Morales-Corona
Coldwell Banker Realty
(847) 809-2050
2 in this area
43 Total Sales
-
Nafis Noorali
N
Seller's Agent in 2024
Nafis Noorali
AAA Real Estate
(630) 675-8085
1 in this area
40 Total Sales
-
Anna Pikula

Buyer's Agent in 2024
Anna Pikula
Landmark Realtors
(224) 578-9133
9 in this area
126 Total Sales
Map
Source: Midwest Real Estate Data (MRED)
MLS Number: 12044301
APN: 18-24-403-030
- 1839 Kings Gate Ln
- 1849 Moorland Ln
- 3925 Peartree Dr
- 4075 Peartree Dr Unit 2
- 1755 Goldsboro Ln
- 1701 Driftwood Ln
- 641 Mason Ln
- 1188 Ridgewood Cir
- 4 Shadow Creek Ct
- 9 Laurel Valley Ct
- 12 Morningside Ct Unit 2
- 1644 Lilac Dr Unit 6
- 1840 Nashville Ln Unit 5
- 2 12 Lakes Ct
- 433 Ridge Ct
- 1757 Louisville Ln Unit 5
- 1669 Rolling Hills Dr
- 1803 Nashville Ln
- 1755 Nashville Ln
- 6 Valhalla Ct
