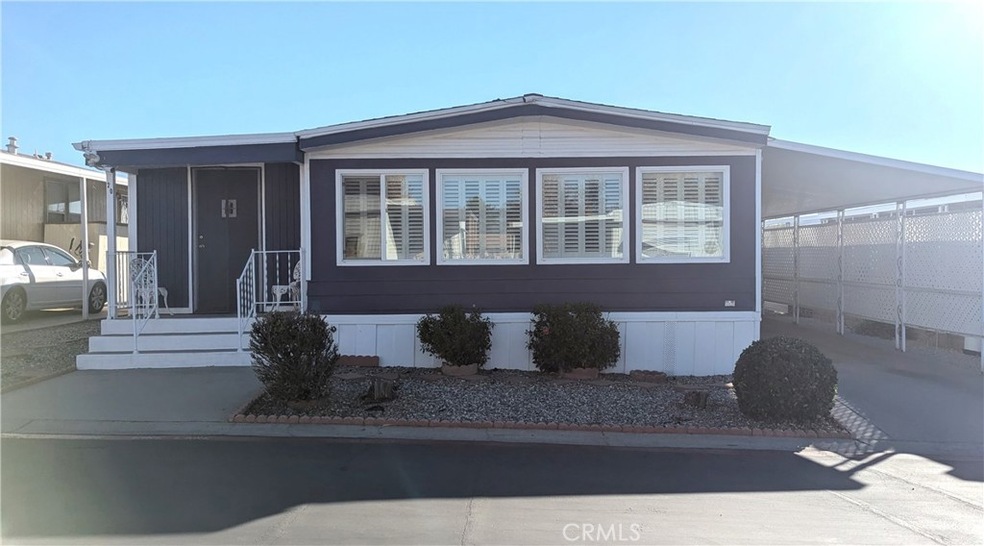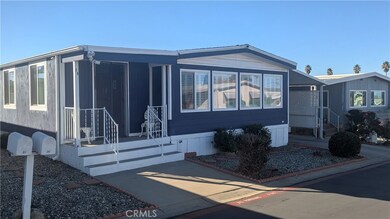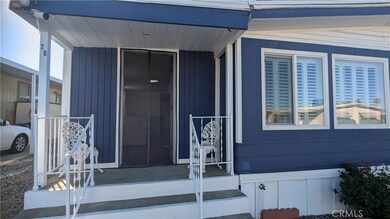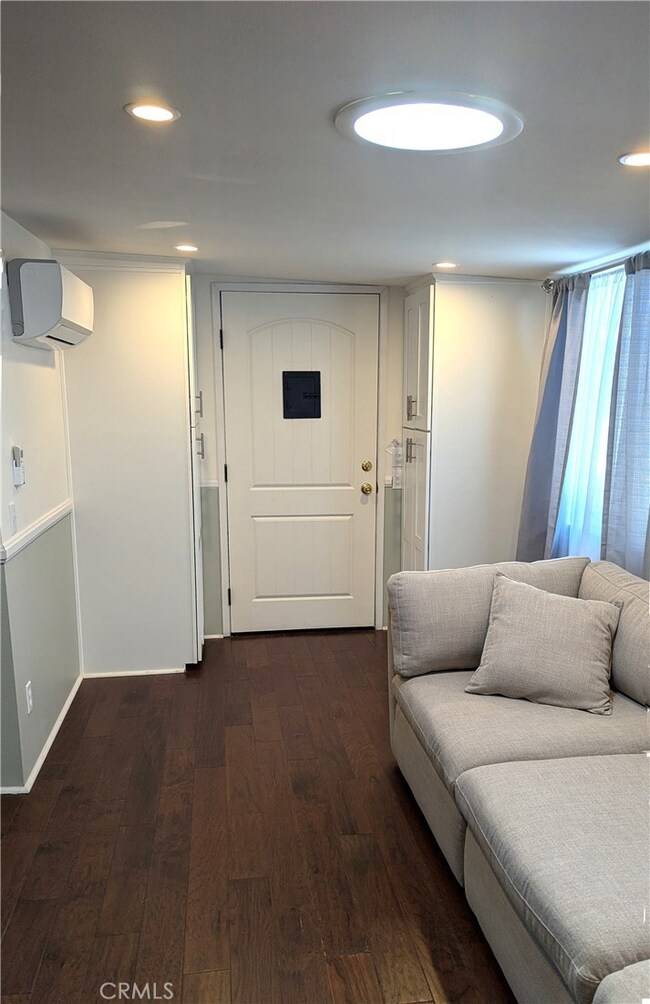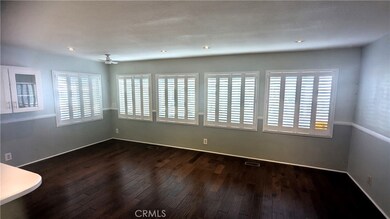
975 California St Unit 20 Calimesa, CA 92320
Highlights
- Spa
- Updated Kitchen
- Mountain View
- Senior Community
- Open Floorplan
- Wood Flooring
About This Home
As of March 2025Discover the perfect blend of style and functionality in this fully remodeled home! Featuring an open floor plan with drywall interior, this gorgeous home offers abundant storage in every room, beautifully tiled showers, and a modern kitchen with quartz countertops, a sleek tile backsplash, stainless steel appliances, and soft close doors & drawers with pull-outs for added convenience. The primary bedroom features a huge walk-in closet, floor-to-ceiling bookshelves and built in cabinets, reducing the need for additional furniture while maximizing space. The thoughtfully converted second bedroom now serves as an extensive office/craft room, complete with its own quartz counters, crown molding, desk AND a retreat with gas fireplace making it an ideal workspace. Indoor laundry area has additional linen/storage cabinets and counter for folding. Home is wired for security, has central heat and air PLUS 3 mini-split HVAC systems. With high-end finishes throughout, including wood plank and tile flooring, dual pane windows, plantation shutters, sola tube lighting, recessed lighting, ceiling fans, tankless water heater and 2 sheds ~ This home is a true gem you won't want to miss! Located in "The Colony" park, a Clean 55+ Community with Affordable Rent-controlled space rent. Click on the "360" video icon to take a 3-D tour of this great home
Last Agent to Sell the Property
TITAN REAL ESTATE GROUP Brokerage Phone: 909-772-8914 License #01778468 Listed on: 12/07/2024
Property Details
Home Type
- Manufactured Home
Year Built
- Built in 1974
Lot Details
- Level Lot
- Land Lease of $561 per month
Home Design
- Wood Siding
- Partial Copper Plumbing
- Pier Jacks
Interior Spaces
- 1,481 Sq Ft Home
- 1-Story Property
- Open Floorplan
- Built-In Features
- Ceiling Fan
- Recessed Lighting
- Double Pane Windows
- Plantation Shutters
- Drapes & Rods
- Window Screens
- Great Room
- Family Room Off Kitchen
- Home Office
- Mountain Views
- Alarm System
Kitchen
- Updated Kitchen
- Open to Family Room
- <<builtInRangeToken>>
- Water Line To Refrigerator
- Dishwasher
- Quartz Countertops
- Built-In Trash or Recycling Cabinet
- Self-Closing Drawers and Cabinet Doors
Flooring
- Wood
- Tile
Bedrooms and Bathrooms
- 2 Bedrooms
- Converted Bedroom
- Walk-In Closet
- Remodeled Bathroom
- 2 Bathrooms
- Quartz Bathroom Countertops
- Walk-in Shower
- Linen Closet In Bathroom
Laundry
- Laundry Room
- Washer and Gas Dryer Hookup
Parking
- 2 Parking Spaces
- 2 Attached Carport Spaces
- Parking Available
- Paved Parking
Outdoor Features
- Spa
- Patio
- Shed
- Front Porch
Location
- Suburban Location
Mobile Home
- Mobile home included in the sale
- Mobile Home Model is Homette
- Mobile Home is 20 x 52 Feet
- Manufactured Home
- Block Skirt
Utilities
- Central Heating and Cooling System
- Tankless Water Heater
Listing and Financial Details
- Rent includes pool
- Tax Lot 20
- Tax Tract Number 20
- Assessor Parcel Number 009706905
- Seller Considering Concessions
Community Details
Overview
- Senior Community
- No Home Owners Association
- The Colony | Phone (909) 795-3510
Recreation
- Community Pool
- Community Spa
Pet Policy
- Breed Restrictions
Similar Homes in Calimesa, CA
Home Values in the Area
Average Home Value in this Area
Property History
| Date | Event | Price | Change | Sq Ft Price |
|---|---|---|---|---|
| 03/14/2025 03/14/25 | Sold | $122,000 | -12.8% | $82 / Sq Ft |
| 02/06/2025 02/06/25 | Pending | -- | -- | -- |
| 12/07/2024 12/07/24 | For Sale | $139,900 | +52.1% | $94 / Sq Ft |
| 01/10/2022 01/10/22 | Sold | $92,000 | +41.5% | $61 / Sq Ft |
| 12/09/2021 12/09/21 | For Sale | $65,000 | -- | $43 / Sq Ft |
Tax History Compared to Growth
Agents Affiliated with this Home
-
Susie Southern

Seller's Agent in 2025
Susie Southern
TITAN REAL ESTATE GROUP
(909) 772-8914
11 in this area
91 Total Sales
-
KYLE CLARK

Buyer's Agent in 2025
KYLE CLARK
KW VISION
(951) 536-7843
1 in this area
42 Total Sales
-
Dan Tovar

Seller's Agent in 2022
Dan Tovar
LEGACY HOMES REAL ESTATE
(951) 316-2159
2 in this area
91 Total Sales
Map
Source: California Regional Multiple Listing Service (CRMLS)
MLS Number: IG24245380
- 975 California St Unit 75
- 975 California St Unit 54
- 950 California St Unit 111
- 950 California St Unit 60
- 950 California St Unit 87
- 217 Syllmar Cir
- 232 Loretta Way
- 34878 County Line Rd
- 35339 San Pablo Dr
- 13576 California St Unit 66
- 1001 3rd St Unit 13
- 1229 Pinehurst Dr
- 35579 Country Creek Dr
- 1242 2nd Place
- 308 Midori Ln
- 375 E County Line Rd
- 37 Laurel Ct
- 35029 Avenue G
- 1334 Pinehurst Dr
- 34868 Damascus St
