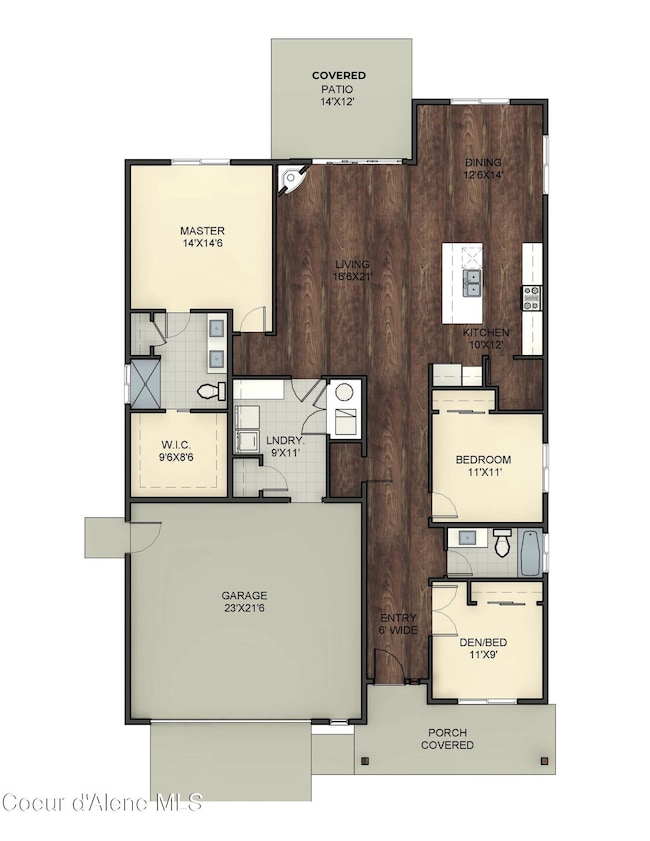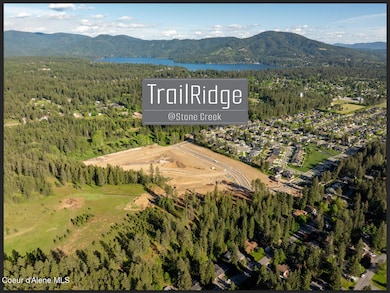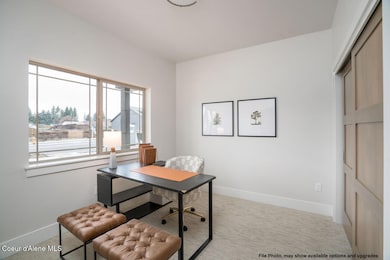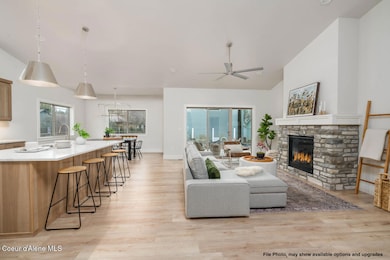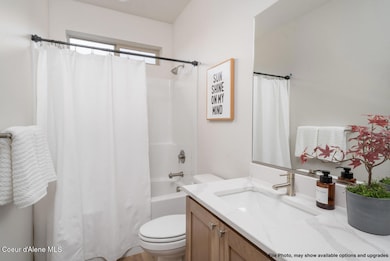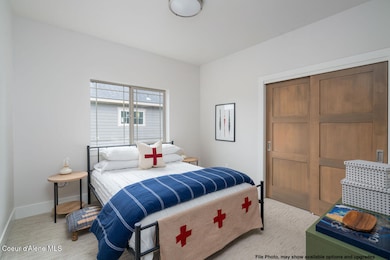975 E Steeple Chase Rd Hayden, ID 83835
Estimated payment $6,014/month
Highlights
- Primary Bedroom Suite
- Mountain View
- Lawn
- Hayden Meadows Elementary School Rated A-
- Vaulted Ceiling
- Covered Patio or Porch
About This Home
Welcome to the Mammoth+, a 3-bedroom, 2-bathroom ranch-style home that will boast an open-concept layout. The great room will feature a vaulted 14-foot ceiling, luxury plank flooring, and lead seamlessly into the gourmet kitchen equipped with stainless steel appliances, custom soft-close cabinetry, an island with a breakfast bar, and a walk-in pantry. Granite or quartz countertops will be installed in both the kitchen and bathrooms. The primary suite will include a private bathroom with a walk-in closet, double sinks, a linen closet, and tiled shower walls. Other quality interior features include solid-core doors, smart panel, and a smart thermostat. The exterior will feature a large covered porch, full front and back yard landscaping with a sprinkler system, stone wainscot accents, fiber cement lap siding, timber accents, full rain gutters, and more. All our homes in Trail Ridge come standard with quarts/granite countertops in the kitchen and bath, knotty alder cabinets, GE cafe' stainless steel 30' gas range, vent hood, dishwasher and Beko microwave drawer, full gas fireplace with knotty alder trimmed mantel and cultured stone surround under mantel, open steel railing along stairs, covered back patio, A/C, full yard landscaping with concrete curb edging, sprinklers, and so much more!
Home Details
Home Type
- Single Family
Year Built
- Built in 2026
Lot Details
- 9,148 Sq Ft Lot
- Open Space
- Landscaped
- Open Lot
- Sloped Lot
- Backyard Sprinklers
- Lawn
HOA Fees
- $33 Monthly HOA Fees
Parking
- Attached Garage
Property Views
- Mountain
- Neighborhood
Home Design
- Concrete Foundation
- Frame Construction
- Shingle Roof
- Composition Roof
- Wood Siding
- Lap Siding
- Stone Exterior Construction
- Stone
Interior Spaces
- 1,866 Sq Ft Home
- 1-Story Property
- Vaulted Ceiling
- Gas Fireplace
- Crawl Space
- Smart Thermostat
- Washer and Electric Dryer Hookup
Kitchen
- Breakfast Bar
- Gas Oven or Range
- Microwave
- Dishwasher
- Kitchen Island
- Disposal
Flooring
- Carpet
- Laminate
Bedrooms and Bathrooms
- 3 Main Level Bedrooms
- Primary Bedroom Suite
- 2 Bathrooms
Outdoor Features
- Covered Patio or Porch
- Exterior Lighting
- Rain Gutters
Utilities
- Forced Air Heating and Cooling System
- Heating System Uses Natural Gas
- Furnace
- Gas Available
- Gas Water Heater
- High Speed Internet
- Cable TV Available
Community Details
- Built by ANTHEM PACIFIC
- Trailridge Subdivision
Listing and Financial Details
- Assessor Parcel Number HL9940040050
Map
Property History
| Date | Event | Price | List to Sale | Price per Sq Ft |
|---|---|---|---|---|
| 09/29/2025 09/29/25 | For Sale | $972,400 | -- | $521 / Sq Ft |
Source: Coeur d'Alene Multiple Listing Service
MLS Number: 25-9846
- 964 E Steeple Chase Rd
- 974 E Steeple Chase Rd
- 952 E Steeple Chase Rd
- 981 E Steeple Chase Rd
- 957 E Steeple Chase Rd
- 969 E Steeple Chase Rd
- 987 E Steeple Chase Rd
- 995 E Steeple Chase Rd
- 1002 E Sleeping Deer Ave
- 1202 E Sleeping Deer Ave
- 1243 E Sleeping Deer Ave
- 11958 N Rocking r Rd
- 1244 E Sleeping Deer Ave
- 1404 E Bruin Loop
- 724 E Arena Loop
- 1560 E Bruin Loop
- 1538 E Bruin Loop
- 11418 N Emerald Dr
- 621 E Round up Cir
- 815 E Burdock Loop
- 25 E Maryanna Ln
- 574 W Mogul Loop
- 9725 N Gleason Rd
- 7534 N Culture Way
- 1586 W Switchgrass Ln
- 6814 N Pinegrove Dr
- 4163 W Dunkirk Ave
- 525 W Twilight Ct
- 1681 W Pampas Ln
- 2001 W Voltaire Way
- 2805 W Dumont Dr
- 4010 W Trafford Ln
- 12806 N Railway Ave
- 13229 N Saloon St
- 5957 N Saint Croix Dr Unit Rooms for rent
- 4569 N Driver Ln
- 3594 N Cederblom
- 1570 Birkdale Ln
- 3781 N Ramsey Rd
- 6919 W Silverado St
Ask me questions while you tour the home.

