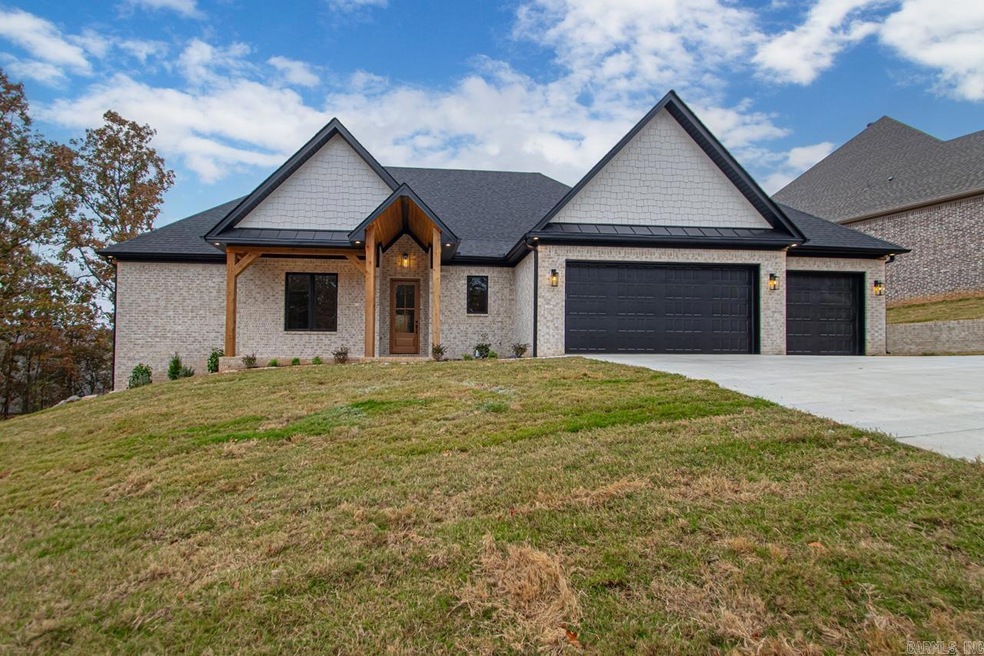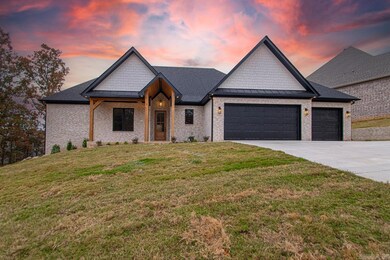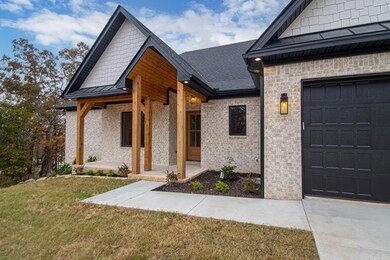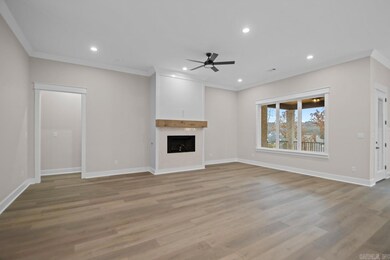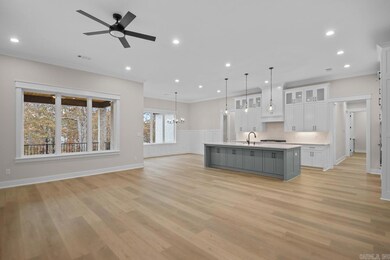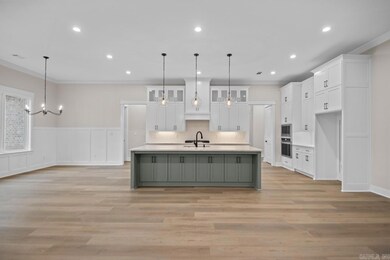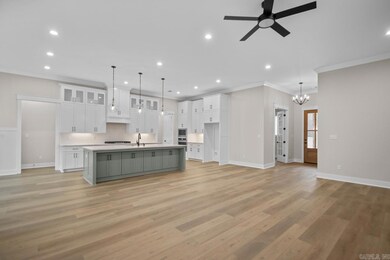
975 Fern Ridge Rd Sherwood, AR 72120
Gibson NeighborhoodHighlights
- New Construction
- Traditional Architecture
- Eat-In Kitchen
- 0.71 Acre Lot
- Formal Dining Room
- Laundry Room
About This Home
As of March 2025Welcome to 975 Fern Ridge Road in the heart of Sherwood! This STUNNING new construction in a NEW gated street in the "Miller Ridge Estates"! You will be amazed at how large these lots are!! First thing you notice when you walk just how tall the ceilings are, tons of windows for natural light and a beautiful fireplace! Enjoy your large kitchen with an oversized island with PLENTY of storage. Your dining area is right off the kitchen to make it easy for entertaining! Walk into your primary suite and you will feel right at home! The shower in the primary bath is breathtaking! The laundry room is right off the primary suite with tons of counter top room, storage AND a sink! Delight in your cozy back patio with a peaceful green space! Call to schedule your showing today!
Last Agent to Sell the Property
CENTURY 21 Real Estate Unlimited Listed on: 10/30/2024

Home Details
Home Type
- Single Family
Est. Annual Taxes
- $500
Year Built
- Built in 2024 | New Construction
Lot Details
- 0.71 Acre Lot
- Sloped Lot
HOA Fees
- $13 Monthly HOA Fees
Parking
- 3 Car Garage
Home Design
- Traditional Architecture
- Brick Exterior Construction
- Slab Foundation
- Architectural Shingle Roof
- Cedar
Interior Spaces
- 2,915 Sq Ft Home
- 1-Story Property
- Gas Log Fireplace
- Formal Dining Room
- Luxury Vinyl Tile Flooring
- Laundry Room
Kitchen
- Eat-In Kitchen
- Built-In Oven
- Gas Range
- Microwave
- Plumbed For Ice Maker
- Dishwasher
- Disposal
Bedrooms and Bathrooms
- 4 Bedrooms
Utilities
- Central Heating and Cooling System
- Co-Op Electric
Ownership History
Purchase Details
Home Financials for this Owner
Home Financials are based on the most recent Mortgage that was taken out on this home.Similar Homes in Sherwood, AR
Home Values in the Area
Average Home Value in this Area
Purchase History
| Date | Type | Sale Price | Title Company |
|---|---|---|---|
| Warranty Deed | $600,000 | Professional Land Title |
Mortgage History
| Date | Status | Loan Amount | Loan Type |
|---|---|---|---|
| Open | $293,000 | VA |
Property History
| Date | Event | Price | Change | Sq Ft Price |
|---|---|---|---|---|
| 03/03/2025 03/03/25 | Sold | $600,000 | -0.8% | $206 / Sq Ft |
| 11/22/2024 11/22/24 | Price Changed | $604,900 | -1.6% | $208 / Sq Ft |
| 10/30/2024 10/30/24 | For Sale | $614,900 | -- | $211 / Sq Ft |
Tax History Compared to Growth
Tax History
| Year | Tax Paid | Tax Assessment Tax Assessment Total Assessment is a certain percentage of the fair market value that is determined by local assessors to be the total taxable value of land and additions on the property. | Land | Improvement |
|---|---|---|---|---|
| 2023 | $8 | $9,600 | $9,600 | $0 |
Agents Affiliated with this Home
-
Sloane Keathley

Seller's Agent in 2025
Sloane Keathley
CENTURY 21 Real Estate Unlimited
(501) 773-3825
7 in this area
22 Total Sales
-
Diana Dominguez

Buyer's Agent in 2025
Diana Dominguez
Signature Properties
(325) 829-2839
18 in this area
508 Total Sales
Map
Source: Cooperative Arkansas REALTORS® MLS
MLS Number: 24039661
APN: 22S-029-05-023-00
- 9524 Meadow Oak Dr
- 1142 Fern Ridge Rd
- 1030 Fern Ridge Rd
- 990 Fern Ridge Rd
- 1046 Fern Ridge Rd
- 998 Fern Ridge Rd
- 1006 Fern Ridge Rd
- 1125 Fern Ridge Rd
- 1053 Fern Ridge Rd
- 1037 Fern Ridge Rd
- 1029 Fern Ridge Rd
- 1077 Fern Ridge Rd
- 1045 Fern Ridge Rd
- 1085 Fern Ridge Rd
- 1069 Fern Ridge Rd
- 1021 Fern Ridge Rd
- 1126 Fern Ridge Rd
- 9225 Wooddale Dr
- 9345 Wooddale Dr
- 8917 Meadow Gardens Cir
