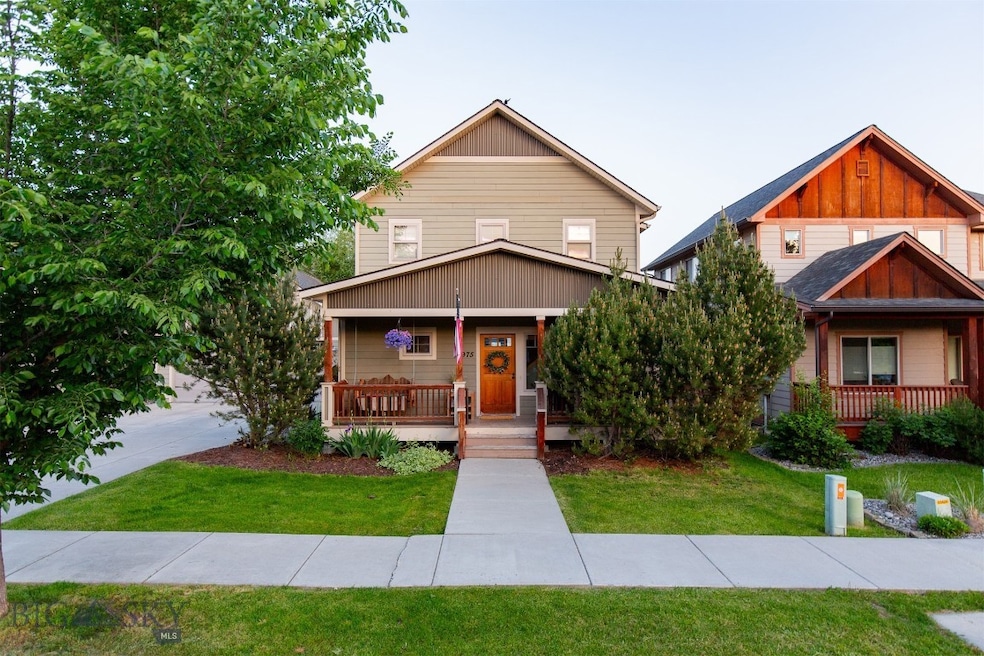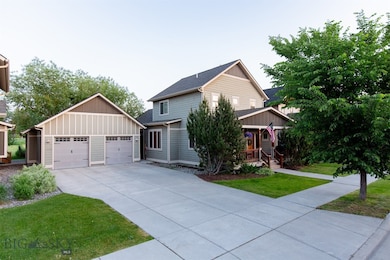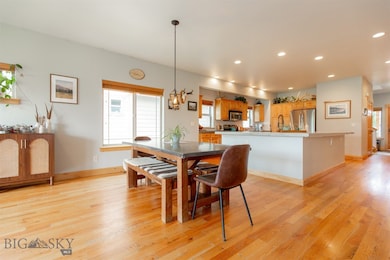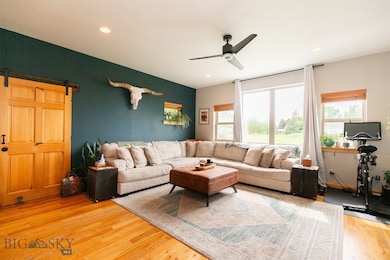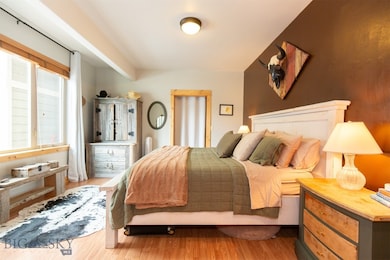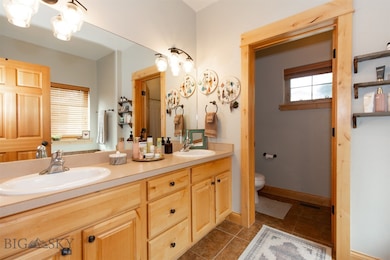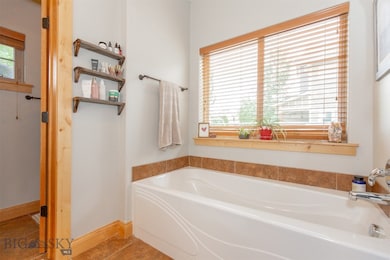975 Jessie Way Bozeman, MT 59715
North Bozeman NeighborhoodEstimated payment $4,422/month
Highlights
- View of Trees or Woods
- Wood Flooring
- Covered Patio or Porch
- Lincoln Titus Elementary School Rated A
- Lawn
- 4-minute walk to Walton Homestead Park
About This Home
This charming 3-bedroom, 2.5-bath home is ideally located near Bozeman’s vibrant 19th and 7th street corridors, just minutes from downtown, top-rated restaurants, shopping, and entertainment. Enjoy the convenience of having a beautiful neighborhood park just steps from your front door—perfect for both kids and dogs. The home's main level features an open-concept layout with beautiful wood floors, a spacious master suite, and a thoughtfully designed kitchen that flows naturally into the living and dining areas—perfect for everyday living and entertaining. Upstairs, two additional bedrooms and a full bath provide flexible space for guests, family, or a home office. Large windows bring in abundant natural light, creating a warm and welcoming atmosphere throughout. Outside, the fully fenced backyard offers privacy and room to relax, play, or garden. Well maintained and move-in ready, 975 Jessie Way combines comfort, functionality, and an unbeatable location.
Home Details
Home Type
- Single Family
Est. Annual Taxes
- $5,059
Year Built
- Built in 2005
Lot Details
- 5,649 Sq Ft Lot
- Partially Fenced Property
- Landscaped
- Lawn
- Zoning described as R3 - Residential Medium Density
HOA Fees
- $50 Monthly HOA Fees
Parking
- 1 Car Detached Garage
Property Views
- Woods
- Mountain
- Meadow
Home Design
- Shingle Roof
- Asphalt Roof
- Wood Siding
- Shingle Siding
- Metal Siding
- Shake Siding
- Hardboard
- Cedar
Interior Spaces
- 2,139 Sq Ft Home
- 2-Story Property
- Ceiling Fan
- Gas Fireplace
- Living Room
- Dining Room
Kitchen
- Range
- Microwave
- Dishwasher
- Disposal
Flooring
- Wood
- Partially Carpeted
- Tile
Bedrooms and Bathrooms
- 3 Bedrooms
- Walk-In Closet
Laundry
- Laundry Room
- Dryer
- Washer
Home Security
- Security Lights
- Fire and Smoke Detector
Outdoor Features
- Balcony
- Covered Patio or Porch
Utilities
- Forced Air Heating System
- Heating System Uses Natural Gas
Listing and Financial Details
- Assessor Parcel Number RGG49940
Community Details
Overview
- Walton Homestead Subdivision
Recreation
- Community Playground
- Park
Map
Home Values in the Area
Average Home Value in this Area
Tax History
| Year | Tax Paid | Tax Assessment Tax Assessment Total Assessment is a certain percentage of the fair market value that is determined by local assessors to be the total taxable value of land and additions on the property. | Land | Improvement |
|---|---|---|---|---|
| 2025 | $3,296 | $713,100 | $0 | $0 |
| 2024 | $4,707 | $707,000 | $0 | $0 |
| 2023 | $4,553 | $707,000 | $0 | $0 |
| 2022 | $3,338 | $435,300 | $0 | $0 |
| 2021 | $3,683 | $435,300 | $0 | $0 |
| 2020 | $3,323 | $388,900 | $0 | $0 |
| 2019 | $3,399 | $388,900 | $0 | $0 |
| 2018 | $3,352 | $355,400 | $0 | $0 |
| 2017 | $3,134 | $355,400 | $0 | $0 |
| 2016 | $2,843 | $301,200 | $0 | $0 |
| 2015 | $2,846 | $301,200 | $0 | $0 |
| 2014 | $2,584 | $160,961 | $0 | $0 |
Property History
| Date | Event | Price | List to Sale | Price per Sq Ft |
|---|---|---|---|---|
| 09/27/2025 09/27/25 | Pending | -- | -- | -- |
| 07/14/2025 07/14/25 | Price Changed | $750,000 | -2.0% | $351 / Sq Ft |
| 06/09/2025 06/09/25 | For Sale | $765,000 | -- | $358 / Sq Ft |
Purchase History
| Date | Type | Sale Price | Title Company |
|---|---|---|---|
| Warranty Deed | -- | First American Title Co | |
| Warranty Deed | -- | Security Title Company | |
| Quit Claim Deed | -- | Security Title Company | |
| Quit Claim Deed | -- | Insured Titles |
Mortgage History
| Date | Status | Loan Amount | Loan Type |
|---|---|---|---|
| Open | $22,500 | New Conventional | |
| Previous Owner | $201,200 | Purchase Money Mortgage |
Source: Big Sky Country MLS
MLS Number: 402978
APN: 06-0798-01-3-58-49-0000
- 1036 N 15th Ave
- 1460 Juniper St
- 1406 Juniper St
- 1033 N 14th Ave
- 152 Laager Loop
- 854 Matheson Way
- 907 N 17th Ave
- 818 Matheson Way
- 917 N 17th Ave Unit 3
- 166 Wagon Train Trail
- 1283 Crabapple Dr
- 163 Wagon Train Trail
- TBD N 19th Ave
- 928 Mountain Ash Ave
- 403 N 18th Ave
- 1233 N 8th Ave
- 526 N 10th Ave
- 402 & 404 N 19th Ave
- 1001 W Oak St Unit E
- 304 N 16th Ave
