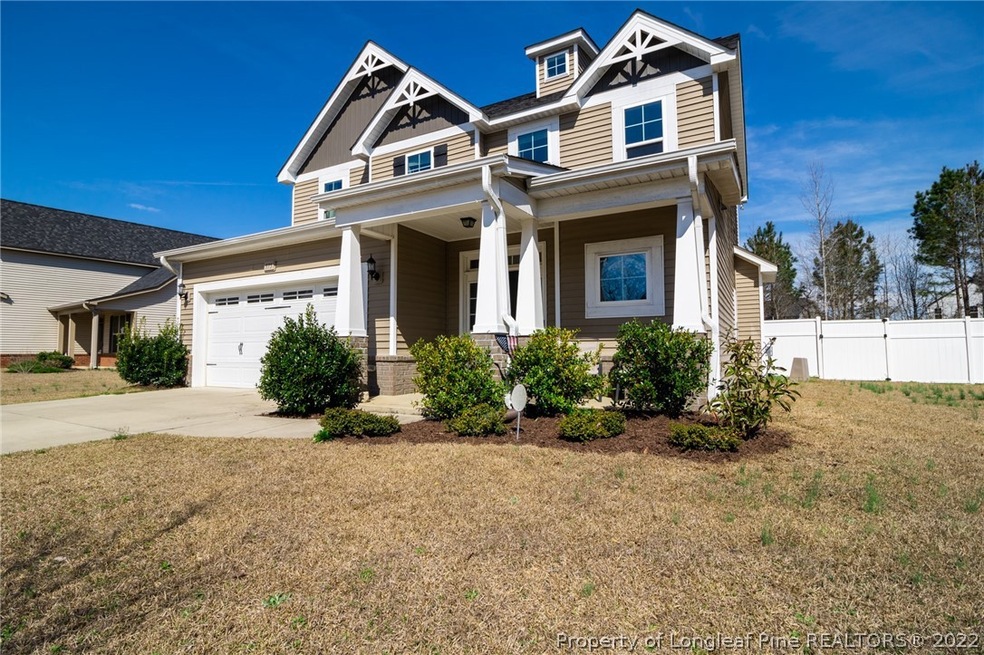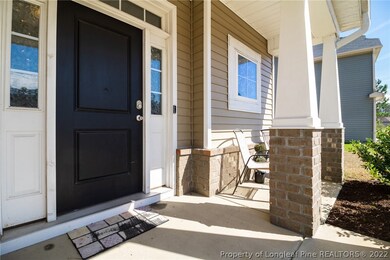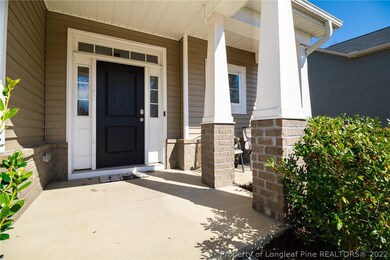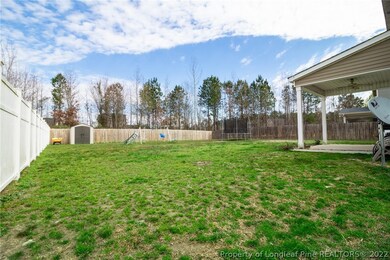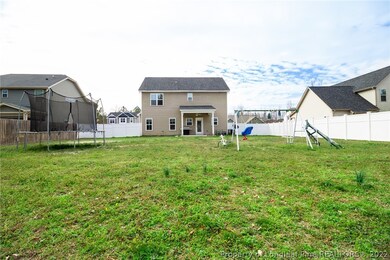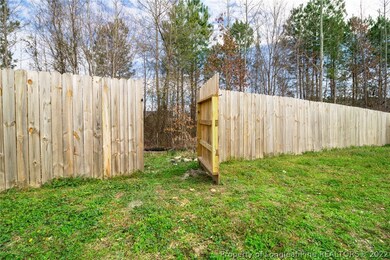
975 Loop Rd Raeford, NC 28376
Highlights
- Wood Flooring
- Covered patio or porch
- Fenced Yard
- Community Pool
- Breakfast Area or Nook
- 2 Car Attached Garage
About This Home
As of April 2019This amazing home has a very open floor plan and is simply lovely. The outside features not only a sprinkler system but also a good sized covered back patio and a Large privacy fenced as well as a shed to hold your gardening tools and maybe some outside toys. The house itself is has great entertaining space. The kitchen has an island as well as a breakfast area and it looks directly into the naturally lit Great room. Upstairs has a fantastic landing/ loft area that is perfect for a play area, reading zen area, or possibly even an office space. Laundry area is also upstairs with all bedrooms for great convenience.
This fantastic Neighborhood not only is assigned to Highly desired Rockfish/ Hoke elementary schools but also has great community pools, fitness centers and a clubhouse! And.... NO CITY TAXES!!!
Last Agent to Sell the Property
KELLER WILLIAMS REALTY (FAYETTEVILLE) License #251728 Listed on: 03/09/2019

Last Buyer's Agent
ERIN WALL
KELLER WILLIAMS REALTY CORNELIUS License #289449
Home Details
Home Type
- Single Family
Est. Annual Taxes
- $936
Year Built
- Built in 2013
Lot Details
- 0.35 Acre Lot
- Fenced Yard
- Fenced
- Level Lot
- Sprinkler System
- Zoning described as R10 - Residential District
HOA Fees
- $30 Monthly HOA Fees
Parking
- 2 Car Attached Garage
Home Design
- Slab Foundation
- Vinyl Siding
- Stone Veneer
Interior Spaces
- 1,794 Sq Ft Home
- 2-Story Property
- Tray Ceiling
- Ceiling Fan
- Factory Built Fireplace
- Gas Log Fireplace
- Blinds
- Entrance Foyer
Kitchen
- Breakfast Area or Nook
- Range
- Microwave
- Dishwasher
- Kitchen Island
- Disposal
Flooring
- Wood
- Carpet
- Ceramic Tile
Bedrooms and Bathrooms
- 3 Bedrooms
- Walk-In Closet
- Garden Bath
- Separate Shower
Laundry
- Laundry on upper level
- Washer and Dryer Hookup
Home Security
- Home Security System
- Fire and Smoke Detector
Outdoor Features
- Covered patio or porch
- Outdoor Storage
- Playground
Schools
- Rockfish/Hoke Elementary School
- East Hoke Middle School
- Hoke County High School
Utilities
- Central Air
- Heat Pump System
Listing and Financial Details
- Exclusions: Staging Items do not come with home
- Home warranty included in the sale of the property
- Tax Lot 932
- Assessor Parcel Number 494750101083
Community Details
Overview
- Little And Young Association
- The Maples @ Westgate Subdivision
Recreation
- Community Pool
Similar Homes in Raeford, NC
Home Values in the Area
Average Home Value in this Area
Property History
| Date | Event | Price | Change | Sq Ft Price |
|---|---|---|---|---|
| 04/25/2019 04/25/19 | Sold | $189,900 | 0.0% | $106 / Sq Ft |
| 03/16/2019 03/16/19 | Pending | -- | -- | -- |
| 03/09/2019 03/09/19 | For Sale | $189,900 | +1.1% | $106 / Sq Ft |
| 05/15/2014 05/15/14 | Sold | $187,900 | 0.0% | $108 / Sq Ft |
| 03/18/2014 03/18/14 | Pending | -- | -- | -- |
| 08/21/2013 08/21/13 | For Sale | $187,900 | -- | $108 / Sq Ft |
Tax History Compared to Growth
Tax History
| Year | Tax Paid | Tax Assessment Tax Assessment Total Assessment is a certain percentage of the fair market value that is determined by local assessors to be the total taxable value of land and additions on the property. | Land | Improvement |
|---|---|---|---|---|
| 2024 | $936 | $97,130 | $7,600 | $89,530 |
| 2023 | $936 | $97,130 | $7,600 | $89,530 |
| 2022 | $911 | $97,130 | $7,600 | $89,530 |
| 2021 | $761 | $76,660 | $3,420 | $73,240 |
| 2020 | $772 | $76,660 | $3,420 | $73,240 |
| 2019 | $772 | $76,660 | $3,420 | $73,240 |
| 2018 | $772 | $76,660 | $3,420 | $73,240 |
| 2017 | $772 | $76,660 | $3,420 | $73,240 |
| 2016 | $759 | $76,660 | $3,420 | $73,240 |
| 2015 | $759 | $76,660 | $3,420 | $73,240 |
| 2014 | $739 | $76,660 | $3,420 | $73,240 |
| 2013 | -- | $71,240 | $2,850 | $68,390 |
Agents Affiliated with this Home
-
J
Seller's Agent in 2019
Jackie Pearson
KELLER WILLIAMS REALTY (FAYETTEVILLE)
(910) 391-2552
92 Total Sales
-
E
Buyer's Agent in 2019
ERIN WALL
KELLER WILLIAMS REALTY CORNELIUS
-

Seller's Agent in 2014
Danny Thompson
COLDWELL BANKER ADVANTAGE - FAYETTEVILLE
(910) 705-0237
783 Total Sales
Map
Source: Longleaf Pine REALTORS®
MLS Number: 602280
APN: 584860001129
