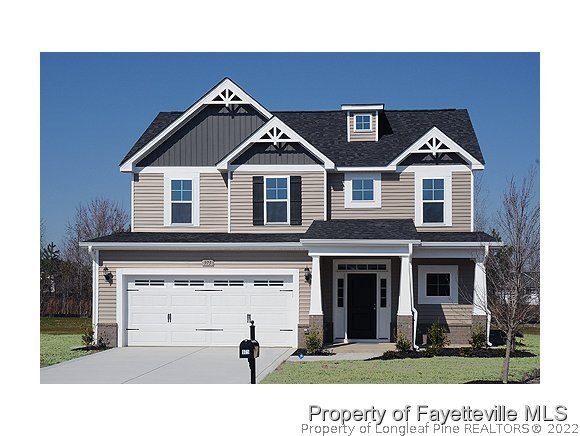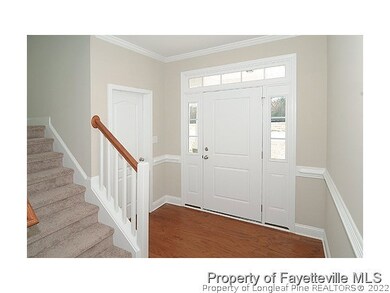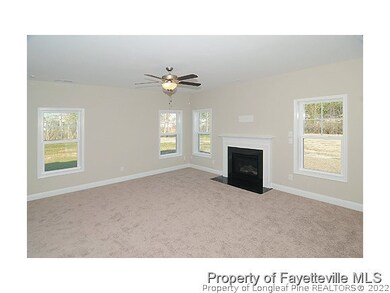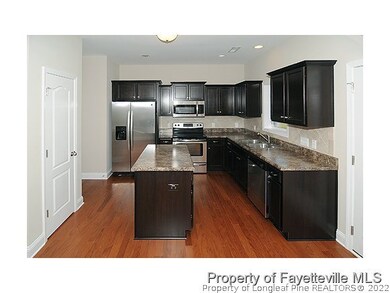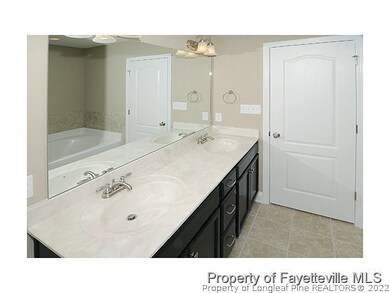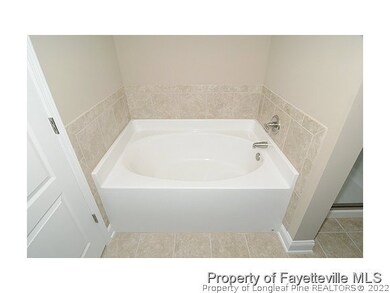
975 Loop Rd Raeford, NC 28376
Highlights
- Newly Remodeled
- Community Pool
- 2 Car Attached Garage
- Wood Flooring
- Covered patio or porch
- Eat-In Kitchen
About This Home
As of April 2019Popular Riverbirch plan features open concept. Kitchen looks into family room with gas fireplace.Center island,stainless steel appliances and plenty of beautiful cabinets & counter space.All bedrooms upstairs along with laundry.Master has trey ceiling and 2 walk in closets with a bath that has dual vanity, separate shower and garden tub.Bedrooms 2 & 3 share full bath and loft area is perfect for office space.ENJOY COMMUNITY POOLS, FITNESS CENTERS & CLUBHOUSE WITH NO CITY TAXES!!
Last Agent to Sell the Property
COLDWELL BANKER ADVANTAGE - FAYETTEVILLE License #190782 Listed on: 08/21/2013

Home Details
Home Type
- Single Family
Est. Annual Taxes
- $936
Year Built
- Built in 2013 | Newly Remodeled
Lot Details
- Sprinkler System
- Zoning described as R10 - Residential District
HOA Fees
- $30 Monthly HOA Fees
Parking
- 2 Car Attached Garage
Home Design
- Slab Foundation
- Vinyl Siding
- Stone Veneer
Interior Spaces
- 1,732 Sq Ft Home
- 2-Story Property
- Tray Ceiling
- Factory Built Fireplace
- Gas Log Fireplace
- Entrance Foyer
- Washer and Dryer Hookup
Kitchen
- Eat-In Kitchen
- Range
- Microwave
- Dishwasher
- Kitchen Island
- Disposal
Flooring
- Wood
- Carpet
- Ceramic Tile
Bedrooms and Bathrooms
- 3 Bedrooms
- Walk-In Closet
- Garden Bath
- Separate Shower
Home Security
- Home Security System
- Fire and Smoke Detector
Outdoor Features
- Covered patio or porch
Schools
- Rockfish/Hoke Elementary School
- East Hoke Middle School
- Hoke County High School
Utilities
- Central Air
- Heat Pump System
Listing and Financial Details
- Home warranty included in the sale of the property
- Tax Lot 932
- Assessor Parcel Number 494750101083
Community Details
Overview
- The Maples @ Westgate Subdivision
Recreation
- Community Pool
Similar Homes in Raeford, NC
Home Values in the Area
Average Home Value in this Area
Property History
| Date | Event | Price | Change | Sq Ft Price |
|---|---|---|---|---|
| 04/25/2019 04/25/19 | Sold | $189,900 | 0.0% | $106 / Sq Ft |
| 03/16/2019 03/16/19 | Pending | -- | -- | -- |
| 03/09/2019 03/09/19 | For Sale | $189,900 | +1.1% | $106 / Sq Ft |
| 05/15/2014 05/15/14 | Sold | $187,900 | 0.0% | $108 / Sq Ft |
| 03/18/2014 03/18/14 | Pending | -- | -- | -- |
| 08/21/2013 08/21/13 | For Sale | $187,900 | -- | $108 / Sq Ft |
Tax History Compared to Growth
Tax History
| Year | Tax Paid | Tax Assessment Tax Assessment Total Assessment is a certain percentage of the fair market value that is determined by local assessors to be the total taxable value of land and additions on the property. | Land | Improvement |
|---|---|---|---|---|
| 2024 | $936 | $97,130 | $7,600 | $89,530 |
| 2023 | $936 | $97,130 | $7,600 | $89,530 |
| 2022 | $911 | $97,130 | $7,600 | $89,530 |
| 2021 | $761 | $76,660 | $3,420 | $73,240 |
| 2020 | $772 | $76,660 | $3,420 | $73,240 |
| 2019 | $772 | $76,660 | $3,420 | $73,240 |
| 2018 | $772 | $76,660 | $3,420 | $73,240 |
| 2017 | $772 | $76,660 | $3,420 | $73,240 |
| 2016 | $759 | $76,660 | $3,420 | $73,240 |
| 2015 | $759 | $76,660 | $3,420 | $73,240 |
| 2014 | $739 | $76,660 | $3,420 | $73,240 |
| 2013 | -- | $71,240 | $2,850 | $68,390 |
Agents Affiliated with this Home
-
J
Seller's Agent in 2019
Jackie Pearson
KELLER WILLIAMS REALTY (FAYETTEVILLE)
(910) 391-2552
92 Total Sales
-
E
Buyer's Agent in 2019
ERIN WALL
KELLER WILLIAMS REALTY CORNELIUS
-

Seller's Agent in 2014
Danny Thompson
COLDWELL BANKER ADVANTAGE - FAYETTEVILLE
(910) 705-0237
782 Total Sales
Map
Source: Longleaf Pine REALTORS®
MLS Number: 410174
APN: 584860001129
