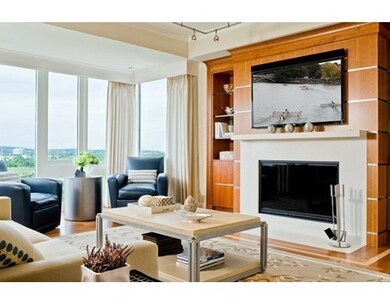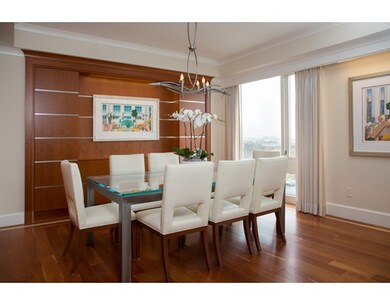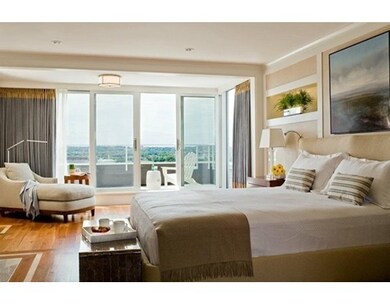
Residences at Charles Square 975 Memorial Dr Unit 1105 Cambridge, MA 02138
West Cambridge NeighborhoodAbout This Home
As of May 2021Harvard Square's premier address! When you step off the elevator directly into this exquisitely renovated penthouse, you will enjoy the serenity of the elegantly appointed yet eminently livable surroundings, and will appreciate the thoughtful personal attention and meticulous detail throughout. The open living and dining room has the warmth of cherry custom cabinetry, a fireplace, and wall of windows overlooking the Charles River and Harvard's buildings beyond. The sleek, white Poggenpohl kitchen, with top-of-the-line appliances, has a generously-sized island and counters of Caesarstone. The master suite was designed for comfort with its fireplace, TV, custom cabinetry, dressing room, and luscious en suite bath; the two additional bedrooms have bathrooms en suite. A private terrace with lighting and irrigation is accessed from the living area or the mr bedroom. A smart house; an exceptional sound system; garage; access to hotel, health and spa amenities. A full-service building.
Property Details
Home Type
Condominium
Est. Annual Taxes
$36,989
Year Built
1986
Lot Details
0
Listing Details
- Unit Level: 11
- Unit Placement: Top/Penthouse
- Property Type: Condominium/Co-Op
- Other Agent: 2.50
- Year Round: Yes
- Special Features: None
- Property Sub Type: Condos
- Year Built: 1986
Interior Features
- Appliances: Wall Oven, Dishwasher, Disposal, Microwave, Countertop Range, Refrigerator, Washer, Dryer, Vent Hood, Water Instant Hot
- Fireplaces: 2
- Has Basement: No
- Fireplaces: 2
- Primary Bathroom: Yes
- Number of Rooms: 5
- Amenities: Public Transportation, Shopping, Swimming Pool, Tennis Court, Park, Walk/Jog Trails, Medical Facility, Bike Path, Conservation Area, Highway Access, House of Worship, Marina, Private School, Public School, T-Station, University, Other (See Remarks)
- Electric: Circuit Breakers
- Energy: Insulated Windows
- Flooring: Hardwood
- Insulation: Full
- Interior Amenities: Cable Available, Wired for Surround Sound, Other (See Remarks)
- Bedroom 2: First Floor
- Bedroom 3: First Floor
- Bathroom #1: First Floor
- Bathroom #2: First Floor
- Bathroom #3: First Floor
- Kitchen: First Floor
- Laundry Room: First Floor
- Living Room: First Floor
- Master Bedroom: First Floor
- Master Bedroom Description: Bathroom - Full, Fireplace, Closet - Walk-in, Closet/Cabinets - Custom Built, Flooring - Hardwood, Window(s) - Picture, Balcony / Deck, Main Level, Dressing Room, Recessed Lighting, Remodeled, Slider
- Dining Room: First Floor
- Oth1 Room Name: Bathroom
- Oth1 Dscrp: Bathroom - Full, Bathroom - Tiled With Tub & Shower, Flooring - Stone/Ceramic Tile, Countertops - Stone/Granite/Solid, Main Level, Remodeled
- Oth1 Level: First Floor
- No Living Levels: 1
Exterior Features
- Roof: Rubber
- Construction: Brick
- Exterior: Brick
- Exterior Unit Features: Deck, Decorative Lighting, Screens, Professional Landscaping, Sprinkler System
- Waterview Flag: Yes
Garage/Parking
- Garage Parking: Under, Garage Door Opener, Deeded
- Garage Spaces: 1
- Parking Spaces: 0
Utilities
- Cooling: Central Air, Heat Pump, Individual, Unit Control
- Heating: Forced Air, Heat Pump, Electric, Individual, Unit Control, Radiant
- Cooling Zones: 3
- Heat Zones: 3
- Hot Water: Electric
- Utility Connections: for Electric Range, for Electric Oven, for Electric Dryer, Washer Hookup
- Sewer: City/Town Sewer
- Water: City/Town Water
Condo/Co-op/Association
- Condominium Name: The Residences at Charles Square
- Association Fee Includes: Water, Sewer, Master Insurance, Security, Elevator, Exterior Maintenance, Landscaping, Snow Removal, Extra Storage, Refuse Removal, Reserve Funds
- Association Security: Concierge
- Management: Professional - On Site, Other (See Remarks)
- Pets Allowed: Yes w/ Restrictions
- No Units: 71
- Unit Building: 1105
Fee Information
- Fee Interval: Monthly
Lot Info
- Zoning: Res
Multi Family
- Waterview: River, Walk to, Other (See Remarks)
Ownership History
Purchase Details
Home Financials for this Owner
Home Financials are based on the most recent Mortgage that was taken out on this home.Purchase Details
Home Financials for this Owner
Home Financials are based on the most recent Mortgage that was taken out on this home.Purchase Details
Purchase Details
Purchase Details
Similar Homes in Cambridge, MA
Home Values in the Area
Average Home Value in this Area
Purchase History
| Date | Type | Sale Price | Title Company |
|---|---|---|---|
| Condominium Deed | $6,325,000 | None Available | |
| Not Resolvable | $7,100,000 | -- | |
| Deed | $3,450,000 | -- | |
| Deed | $1,800,000 | -- | |
| Deed | $1,800,000 | -- |
Mortgage History
| Date | Status | Loan Amount | Loan Type |
|---|---|---|---|
| Open | $4,743,750 | Stand Alone Refi Refinance Of Original Loan | |
| Previous Owner | $1,000,000 | No Value Available |
Property History
| Date | Event | Price | Change | Sq Ft Price |
|---|---|---|---|---|
| 03/19/2025 03/19/25 | For Sale | $7,200,000 | +13.8% | $3,318 / Sq Ft |
| 05/26/2021 05/26/21 | Sold | $6,325,000 | -4.1% | $2,915 / Sq Ft |
| 05/04/2021 05/04/21 | Pending | -- | -- | -- |
| 03/05/2021 03/05/21 | Price Changed | $6,595,000 | -5.7% | $3,039 / Sq Ft |
| 01/27/2021 01/27/21 | For Sale | $6,995,000 | 0.0% | $3,224 / Sq Ft |
| 01/01/2021 01/01/21 | Pending | -- | -- | -- |
| 12/15/2020 12/15/20 | Price Changed | $6,995,000 | -6.7% | $3,224 / Sq Ft |
| 09/30/2020 09/30/20 | For Sale | $7,500,000 | +5.6% | $3,456 / Sq Ft |
| 05/16/2016 05/16/16 | Sold | $7,100,000 | +18.3% | $3,272 / Sq Ft |
| 05/02/2016 05/02/16 | Pending | -- | -- | -- |
| 04/27/2016 04/27/16 | For Sale | $6,000,000 | -- | $2,765 / Sq Ft |
Tax History Compared to Growth
Tax History
| Year | Tax Paid | Tax Assessment Tax Assessment Total Assessment is a certain percentage of the fair market value that is determined by local assessors to be the total taxable value of land and additions on the property. | Land | Improvement |
|---|---|---|---|---|
| 2025 | $36,989 | $5,825,000 | $0 | $5,825,000 |
| 2024 | $31,437 | $5,310,300 | $0 | $5,310,300 |
| 2023 | $30,115 | $5,139,000 | $0 | $5,139,000 |
| 2022 | $29,118 | $4,918,600 | $0 | $4,918,600 |
| 2021 | $29,106 | $4,975,300 | $0 | $4,975,300 |
| 2020 | $27,470 | $4,777,400 | $0 | $4,777,400 |
| 2019 | $26,340 | $4,434,400 | $0 | $4,434,400 |
| 2018 | $25,852 | $4,110,000 | $0 | $4,110,000 |
| 2017 | $24,862 | $3,830,800 | $0 | $3,830,800 |
| 2016 | $24,207 | $3,463,100 | $0 | $3,463,100 |
| 2015 | $24,848 | $3,177,500 | $0 | $3,177,500 |
| 2014 | $24,497 | $2,923,300 | $0 | $2,923,300 |
Agents Affiliated with this Home
-
M
Seller's Agent in 2025
Mizner+ Montero
Gibson Sotheby's International Realty
-
A
Seller Co-Listing Agent in 2025
Amy Mizner
Gibson Sotheby's International Realty
-
P
Seller's Agent in 2021
Patti Brainard
Compass
-
B
Seller's Agent in 2016
Bonny Lamb
Compass
About Residences at Charles Square
Map
Source: MLS Property Information Network (MLS PIN)
MLS Number: 71995341
APN: CAMB-000165-000000-000056-001105
- 975 Memorial Dr Unit 211
- 975 Memorial Dr Unit 509
- 130 Mount Auburn St Unit 204
- 130 Mount Auburn St Unit 310
- 130 Mount Auburn St Unit 108
- 984 Memorial Dr Unit 503
- 985 Memorial Dr Unit 603
- 6 Brewer St Unit 2
- 5 Brewer St Unit 5
- 34 Ash St Unit 204
- 24 Foster St
- 11 Brown St
- 50 Follen St Unit 306
- 17 Berkeley St
- 14 Concord Ave Unit 810/814
- 14 Concord Ave Unit 416
- 1010 Memorial Dr Unit 3F
- 20 Maynard Place
- 11 Maynard Place
- 1105 Massachusetts Ave Unit 1C






