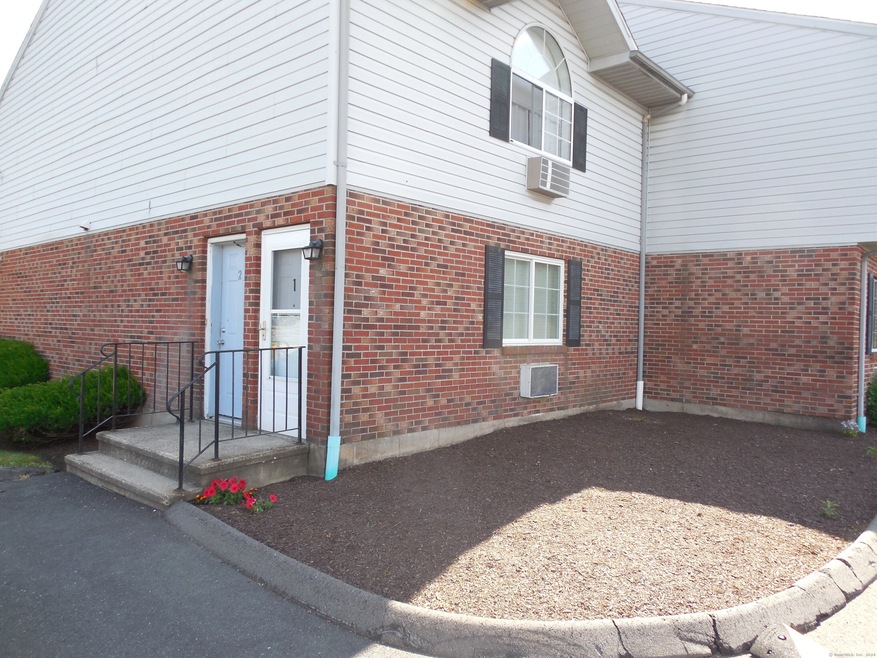
Chelsea Square Condominiums 975 Meriden Rd Unit 1 Waterbury, CT 06705
Waterbury NeighborhoodHighlights
- Property is near public transit
- End Unit
- Public Transportation
- Ranch Style House
- Thermal Windows
- Baseboard Heating
About This Home
As of January 2025Spacious 3 room ranch style condo on the first floor. Move in condition. New everything. Windows replaced in 2022. Brand new bathroom. New appliances. and flooring. Agent is owner.
Last Agent to Sell the Property
Showcase Realty, Inc. License #RES.0751084 Listed on: 06/17/2024

Property Details
Home Type
- Condominium
Est. Annual Taxes
- $1,721
Year Built
- Built in 1988
Lot Details
- End Unit
HOA Fees
- $146 Monthly HOA Fees
Parking
- 1 Parking Space
Home Design
- Ranch Style House
- Frame Construction
- Masonry Siding
- Vinyl Siding
Interior Spaces
- 748 Sq Ft Home
- Thermal Windows
Kitchen
- Oven or Range
- Range Hood
- Dishwasher
Bedrooms and Bathrooms
- 1 Bedroom
- 1 Full Bathroom
Home Security
Location
- Property is near public transit
- Property is near shops
- Property is near a golf course
Schools
- Crosby High School
Utilities
- Cooling System Mounted In Outer Wall Opening
- Baseboard Heating
Listing and Financial Details
- Assessor Parcel Number 2300075
Community Details
Overview
- Association fees include grounds maintenance, trash pickup, snow removal, water, sewer, property management, road maintenance
- 240 Units
- Property managed by Propertyworx
Additional Features
- Public Transportation
- Storm Doors
Ownership History
Purchase Details
Home Financials for this Owner
Home Financials are based on the most recent Mortgage that was taken out on this home.Purchase Details
Purchase Details
Purchase Details
Home Financials for this Owner
Home Financials are based on the most recent Mortgage that was taken out on this home.Similar Homes in Waterbury, CT
Home Values in the Area
Average Home Value in this Area
Purchase History
| Date | Type | Sale Price | Title Company |
|---|---|---|---|
| Warranty Deed | $125,000 | None Available | |
| Warranty Deed | $125,000 | None Available | |
| Executors Deed | $35,000 | None Available | |
| Executors Deed | $35,000 | None Available | |
| Warranty Deed | $50,000 | -- | |
| Warranty Deed | $50,000 | -- | |
| Deed | $62,900 | -- |
Mortgage History
| Date | Status | Loan Amount | Loan Type |
|---|---|---|---|
| Open | $86,487 | FHA | |
| Closed | $86,487 | FHA | |
| Previous Owner | $50,300 | Purchase Money Mortgage |
Property History
| Date | Event | Price | Change | Sq Ft Price |
|---|---|---|---|---|
| 01/21/2025 01/21/25 | Sold | $125,000 | -3.8% | $167 / Sq Ft |
| 07/13/2024 07/13/24 | Pending | -- | -- | -- |
| 06/17/2024 06/17/24 | For Sale | $129,900 | -- | $174 / Sq Ft |
Tax History Compared to Growth
Tax History
| Year | Tax Paid | Tax Assessment Tax Assessment Total Assessment is a certain percentage of the fair market value that is determined by local assessors to be the total taxable value of land and additions on the property. | Land | Improvement |
|---|---|---|---|---|
| 2024 | $2,160 | $43,680 | $0 | $43,680 |
| 2023 | $2,367 | $43,680 | $0 | $43,680 |
| 2022 | $1,561 | $25,930 | $0 | $25,930 |
| 2021 | $1,561 | $25,930 | $0 | $25,930 |
| 2020 | $1,561 | $25,930 | $0 | $25,930 |
| 2019 | $1,561 | $25,930 | $0 | $25,930 |
| 2018 | $1,561 | $25,930 | $0 | $25,930 |
| 2017 | $1,623 | $26,960 | $0 | $26,960 |
| 2016 | $1,623 | $26,960 | $0 | $26,960 |
| 2015 | $1,570 | $26,960 | $0 | $26,960 |
| 2014 | $1,570 | $26,960 | $0 | $26,960 |
Agents Affiliated with this Home
-
Jeanine Blanchette
J
Seller's Agent in 2025
Jeanine Blanchette
Showcase Realty, Inc.
(203) 910-3782
28 in this area
68 Total Sales
-
Steven Ferreira

Buyer's Agent in 2025
Steven Ferreira
RE/MAX
(203) 926-6939
1 in this area
158 Total Sales
About Chelsea Square Condominiums
Map
Source: SmartMLS
MLS Number: 24026110
APN: WATE-000329-000382-000975-000001
- 975 Meriden Rd Unit 109
- 40 Decicco Rd
- 67 Diane Terrace Unit 11
- 47 Barsalou Ave
- 873 Meriden Rd
- 28 Oldham Ave
- 115 Manchester Ave
- 92 Birchfield Dr
- 90 Hunthill Rd
- 85 Bagley Terrace
- 167 Arline Dr
- 3199 E Main St Unit 7
- 146 Beth Ln
- 143 Beth Ln
- 243 Courtland Ave
- 3280 E Main St
- 226 Beth Ln
- 218 Capitol Ave
- 440 Frost Rd
- 1400 Meriden Rd Unit 1-2
