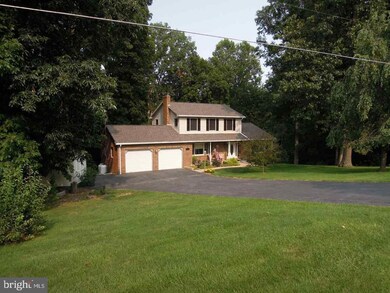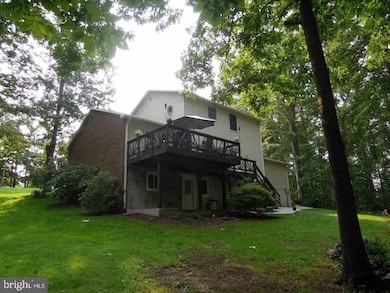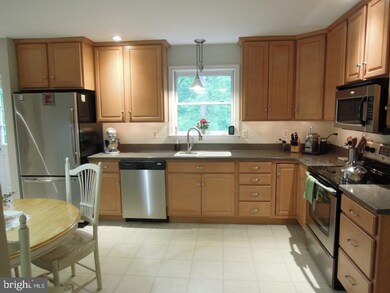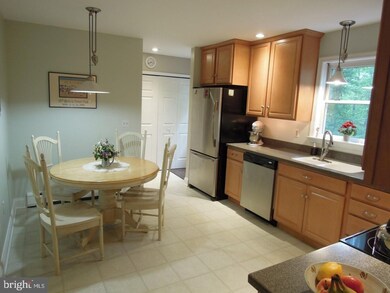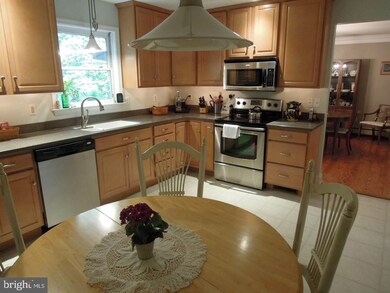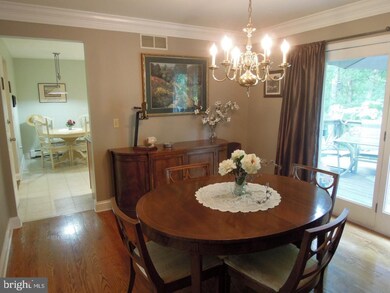
975 Middle Creek Rd Unit 2 Fairfield, PA 17320
Highlights
- Colonial Architecture
- Stream or River on Lot
- No HOA
- Deck
- Partially Wooded Lot
- Den
About This Home
As of July 2017REMODELED 1988 Colonial on 6.64 country ac BORDERING MIDDLE CREEK! 3 BR,3 Full Bath home includes some variable width wood floors, wide crown molding,Solid surface countertop,S/S appliances, New cabinets, 3 Remodeled full baths, New roof 2008, New HWBB Boiler heating sys 2006,walk-out basement finished 2010. Less than 1.5 mi to Rt 15 for easy commuting.
Last Agent to Sell the Property
RE/MAX of Gettysburg License #AB067679 Listed on: 05/21/2015

Home Details
Home Type
- Single Family
Est. Annual Taxes
- $4,843
Year Built
- Built in 1988
Lot Details
- 6.64 Acre Lot
- Rural Setting
- Sloped Lot
- Partially Wooded Lot
Parking
- 2 Car Attached Garage
- Garage Door Opener
- Off-Street Parking
Home Design
- Colonial Architecture
- Brick Exterior Construction
- Shingle Roof
- Asphalt Roof
- Vinyl Siding
- Stick Built Home
Interior Spaces
- Property has 2 Levels
- Insulated Windows
- Family Room
- Living Room
- Formal Dining Room
- Den
- Storage Room
- Fire and Smoke Detector
Kitchen
- Eat-In Kitchen
- Oven
- Built-In Microwave
- Dishwasher
Bedrooms and Bathrooms
- 3 Bedrooms
- 3 Full Bathrooms
Laundry
- Dryer
- Washer
Basement
- Walk-Out Basement
- Basement Fills Entire Space Under The House
Outdoor Features
- Stream or River on Lot
- Deck
- Patio
- Porch
Schools
- Gettysburg Area Middle School
- Gettysburg Area High School
Farming
- Machine Shed
Utilities
- Cooling System Utilizes Bottled Gas
- Central Air
- Baseboard Heating
- Hot Water Heating System
- Well
- Septic Tank
Community Details
- No Home Owners Association
Listing and Financial Details
- Assessor Parcel Number 0113D17005600000
Ownership History
Purchase Details
Home Financials for this Owner
Home Financials are based on the most recent Mortgage that was taken out on this home.Purchase Details
Home Financials for this Owner
Home Financials are based on the most recent Mortgage that was taken out on this home.Purchase Details
Similar Homes in Fairfield, PA
Home Values in the Area
Average Home Value in this Area
Purchase History
| Date | Type | Sale Price | Title Company |
|---|---|---|---|
| Deed | $330,000 | None Available | |
| Deed | $300,000 | None Available | |
| Deed | $324,900 | -- |
Mortgage History
| Date | Status | Loan Amount | Loan Type |
|---|---|---|---|
| Open | $340,890 | VA | |
| Previous Owner | $190,000 | New Conventional | |
| Previous Owner | $222,900 | New Conventional |
Property History
| Date | Event | Price | Change | Sq Ft Price |
|---|---|---|---|---|
| 07/19/2017 07/19/17 | Sold | $330,000 | 0.0% | $127 / Sq Ft |
| 05/23/2017 05/23/17 | Pending | -- | -- | -- |
| 05/17/2017 05/17/17 | For Sale | $330,000 | +10.0% | $127 / Sq Ft |
| 07/17/2015 07/17/15 | Sold | $300,000 | -3.2% | $115 / Sq Ft |
| 06/05/2015 06/05/15 | Pending | -- | -- | -- |
| 05/21/2015 05/21/15 | For Sale | $310,000 | -- | $119 / Sq Ft |
Tax History Compared to Growth
Tax History
| Year | Tax Paid | Tax Assessment Tax Assessment Total Assessment is a certain percentage of the fair market value that is determined by local assessors to be the total taxable value of land and additions on the property. | Land | Improvement |
|---|---|---|---|---|
| 2025 | $4,843 | $277,300 | $112,800 | $164,500 |
| 2024 | $4,521 | $277,300 | $112,800 | $164,500 |
| 2023 | $4,521 | $277,300 | $112,800 | $164,500 |
| 2022 | $4,479 | $277,300 | $112,800 | $164,500 |
| 2021 | $4,385 | $277,300 | $112,800 | $164,500 |
| 2020 | $4,385 | $277,300 | $112,800 | $164,500 |
| 2019 | $4,355 | $277,300 | $112,800 | $164,500 |
| 2018 | $4,329 | $277,300 | $112,800 | $164,500 |
| 2017 | $4,181 | $277,300 | $112,800 | $164,500 |
| 2016 | -- | $277,300 | $112,800 | $164,500 |
| 2015 | -- | $273,600 | $112,800 | $160,800 |
| 2014 | -- | $273,600 | $112,800 | $160,800 |
Agents Affiliated with this Home
-
Carol Fertitta

Seller's Agent in 2017
Carol Fertitta
Berkshire Hathaway HomeServices Homesale Realty
(443) 600-6001
49 Total Sales
-

Buyer's Agent in 2017
Larry Yoder
Coldwell Banker Realty
-
Holly Purdy

Seller's Agent in 2015
Holly Purdy
RE/MAX
(717) 321-3333
214 Total Sales
-
datacorrect BrightMLS
d
Buyer's Agent in 2015
datacorrect BrightMLS
Non Subscribing Office
Map
Source: Bright MLS
MLS Number: 1005869693
APN: 13-D17-0056-000
- 0 Middle Creek Rd
- 555 Middle Creek Rd
- 580 Middle Creek Rd
- 415 Middle Creek Rd
- 511 Stultz Rd
- 1165 Bullfrog Rd Unit 2
- 1780 Tract Rd
- 1760 Tract Rd
- 1770 Tract Rd
- 1550 Water St
- 374 Cunningham Rd
- Lot #1 Natural Dam Rd
- 480 Natural Dam Rd Unit 2
- 241 Pecher Rd
- 0 Pecher Rd
- 49 Rist Trail
- 41 Provincial Pkwy
- 19 Zanella Dr
- 17335 N Seton Ave
- 4025 Carrick Ct

