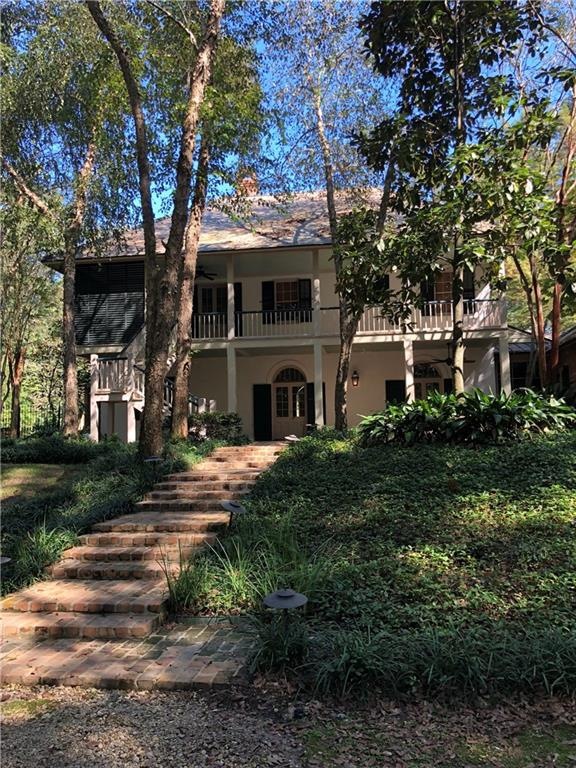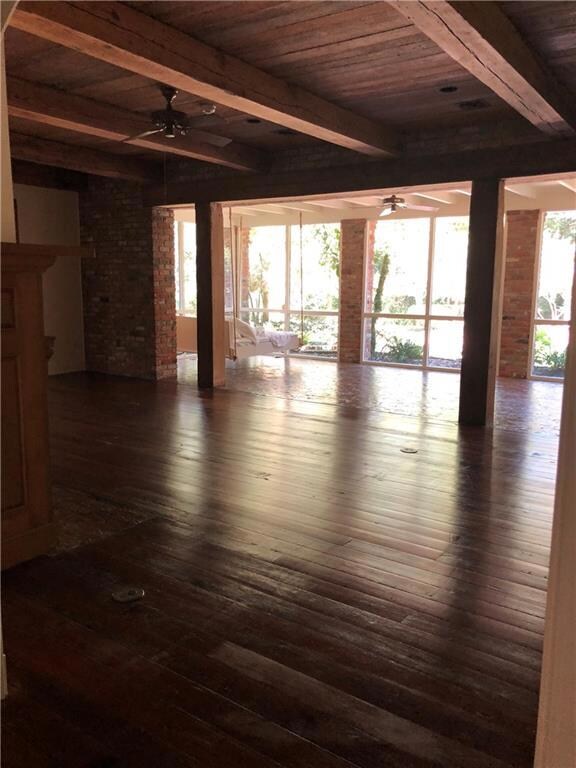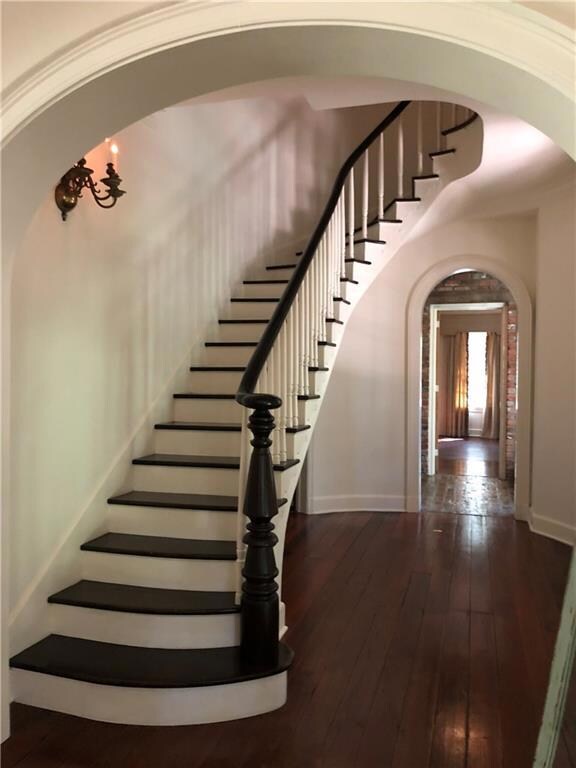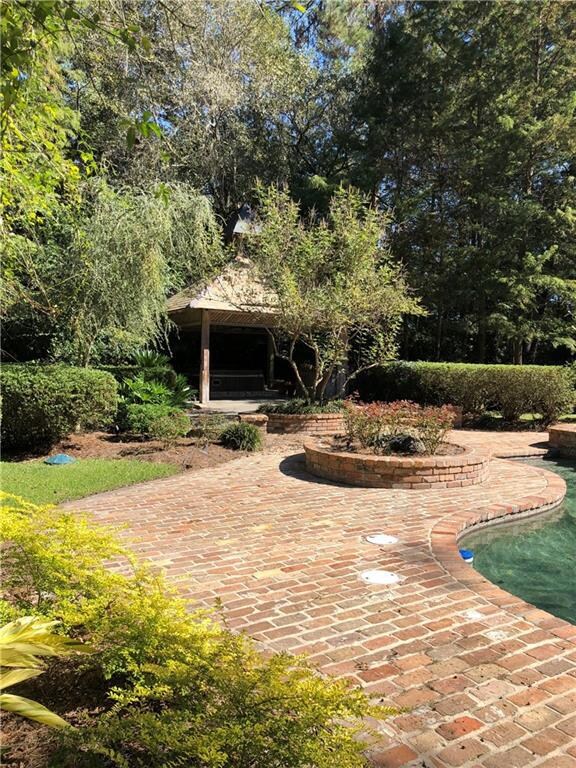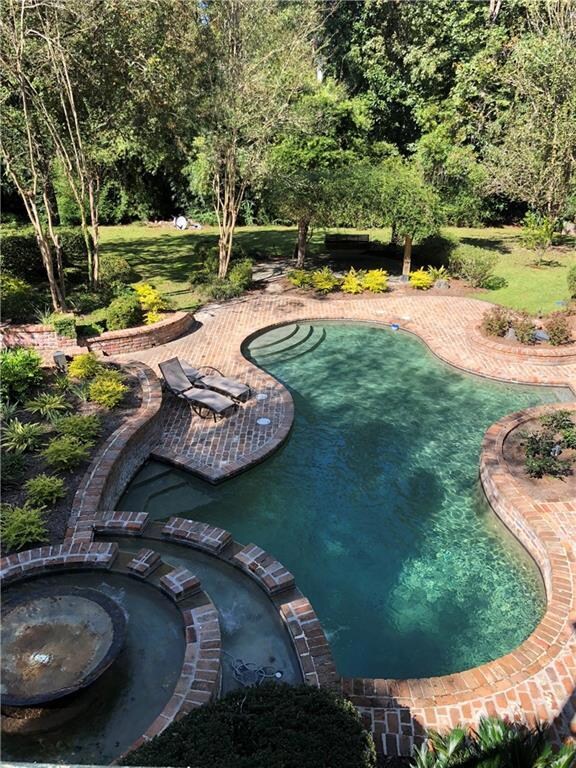
975 Oak Hollow Dr Hammond, LA 70401
Highlights
- In Ground Pool
- Balcony
- Multiple cooling system units
- Contemporary Architecture
- 3 Car Detached Garage
- Courtyard
About This Home
As of July 2020A. HAYS TOWN design
Last Agent to Sell the Property
Simply Real Estate LLC License #995685504 Listed on: 09/29/2018
Last Buyer's Agent
Simply Real Estate LLC License #995685504 Listed on: 09/29/2018
Home Details
Home Type
- Single Family
Est. Annual Taxes
- $6,839
Year Built
- Built in 1990
Lot Details
- 7.03 Acre Lot
- Kennel
- Fenced
- Density is 6-10 Units/Acre
- Property is in very good condition
Home Design
- Contemporary Architecture
- Brick Exterior Construction
- Slab Foundation
- Slate Roof
- Stucco
Interior Spaces
- 5,597 Sq Ft Home
- Property has 2 Levels
- Ceiling Fan
- Gas Fireplace
Kitchen
- Oven
- Range
- Microwave
- Dishwasher
- Trash Compactor
- Disposal
Bedrooms and Bathrooms
- 4 Bedrooms
Home Security
- Home Security System
- Fire and Smoke Detector
Parking
- 3 Car Detached Garage
- Garage Door Opener
Pool
- In Ground Pool
- Saltwater Pool
Outdoor Features
- Balcony
- Courtyard
- Brick Porch or Patio
Schools
- Please Elementary School
- Call Middle School
- Board High School
Utilities
- Multiple cooling system units
- Heat Pump System
Additional Features
- Energy-Efficient Windows
- Outside City Limits
Community Details
- Built by A. HAYS TOWN
- Oak Ridge Est Subdivision
Listing and Financial Details
- Tax Lot 36-38
- Assessor Parcel Number 70401975OakHollowDR36-38
Ownership History
Purchase Details
Home Financials for this Owner
Home Financials are based on the most recent Mortgage that was taken out on this home.Purchase Details
Home Financials for this Owner
Home Financials are based on the most recent Mortgage that was taken out on this home.Purchase Details
Home Financials for this Owner
Home Financials are based on the most recent Mortgage that was taken out on this home.Similar Homes in Hammond, LA
Home Values in the Area
Average Home Value in this Area
Purchase History
| Date | Type | Sale Price | Title Company |
|---|---|---|---|
| Deed | $945,250 | None Available | |
| Deed | $945,250 | None Available | |
| Deed | $825,000 | -- | |
| Deed | $775,000 | -- |
Mortgage History
| Date | Status | Loan Amount | Loan Type |
|---|---|---|---|
| Open | $123,750 | Credit Line Revolving | |
| Closed | $104,200 | Small Business Administration | |
| Open | $340,700 | Stand Alone Refi Refinance Of Original Loan | |
| Open | $510,000 | New Conventional | |
| Closed | $510,000 | New Conventional | |
| Previous Owner | $701,250 | Purchase Money Mortgage |
Property History
| Date | Event | Price | Change | Sq Ft Price |
|---|---|---|---|---|
| 07/02/2020 07/02/20 | Sold | -- | -- | -- |
| 06/02/2020 06/02/20 | Pending | -- | -- | -- |
| 05/22/2020 05/22/20 | For Sale | $995,000 | +20.6% | $178 / Sq Ft |
| 10/29/2018 10/29/18 | Sold | -- | -- | -- |
| 09/29/2018 09/29/18 | For Sale | $825,000 | -8.1% | $147 / Sq Ft |
| 05/31/2018 05/31/18 | Sold | -- | -- | -- |
| 05/01/2018 05/01/18 | Pending | -- | -- | -- |
| 05/15/2017 05/15/17 | For Sale | $897,900 | -- | $160 / Sq Ft |
Tax History Compared to Growth
Tax History
| Year | Tax Paid | Tax Assessment Tax Assessment Total Assessment is a certain percentage of the fair market value that is determined by local assessors to be the total taxable value of land and additions on the property. | Land | Improvement |
|---|---|---|---|---|
| 2024 | $6,839 | $82,621 | $8,686 | $73,935 |
| 2023 | $6,800 | $81,363 | $8,048 | $73,315 |
| 2022 | $6,800 | $81,363 | $8,048 | $73,315 |
| 2021 | $7,888 | $81,363 | $8,048 | $73,315 |
| 2020 | $7,723 | $73,839 | $8,098 | $65,741 |
| 2019 | $7,702 | $73,839 | $8,098 | $65,741 |
| 2018 | $7,645 | $73,082 | $8,082 | $65,000 |
| 2017 | $6,076 | $58,082 | $8,082 | $50,000 |
| 2016 | $6,076 | $58,082 | $8,082 | $50,000 |
| 2015 | $4,857 | $58,082 | $8,082 | $50,000 |
| 2014 | $4,033 | $58,082 | $8,082 | $50,000 |
Agents Affiliated with this Home
-
Tasha Lamkin-Dameron

Seller's Agent in 2020
Tasha Lamkin-Dameron
Simply Real Estate LLC
(985) 320-3523
171 Total Sales
-
Will Frederick

Buyer's Agent in 2020
Will Frederick
Keller Williams Realty Services
(985) 318-1400
424 Total Sales
-
C
Seller's Agent in 2018
CAROLYN ROSSIE
Elite Real Estate Advisors
-
Cheryl Rodeghero

Seller Co-Listing Agent in 2018
Cheryl Rodeghero
United Real Estate Partners
(504) 400-6449
18 Total Sales
-
Jeannie Crayton

Buyer's Agent in 2018
Jeannie Crayton
NextHome Real Estate Professionals
(985) 969-1153
107 Total Sales
Map
Source: ROAM MLS
MLS Number: 2179242
APN: 01150618
- Lot 28-B Oak Hollow Dr
- 156 Oak Hollow Dr
- 156 Oak Hollow None
- 47081 Vineyard Trace
- 47094 Oak Creek Trace
- 46536 Pine Hill Ct
- 47135 Vineyard Trace Other
- 47135 Vineyard Trace
- 47052 Vineyard Trace
- 47075 Weald Way
- 46598 Highland Dr
- 10 Pin Oak Ln
- 26 Pine Ln
- 57 Whiteoak Ct
- 30 Pine Ln
- 19433 Par Ln
- TBD River Rd
- 19421 Par Ln
