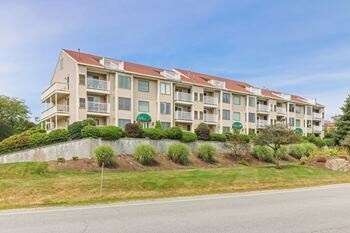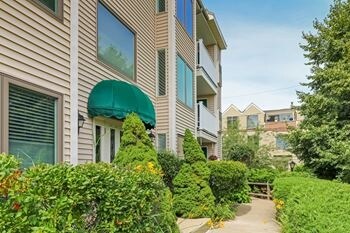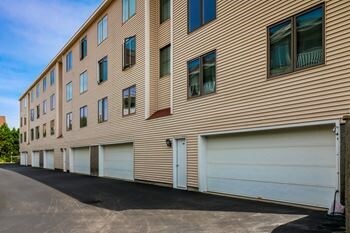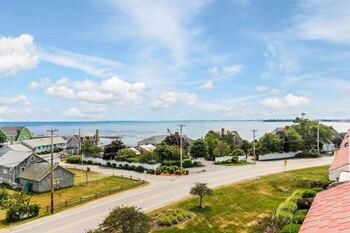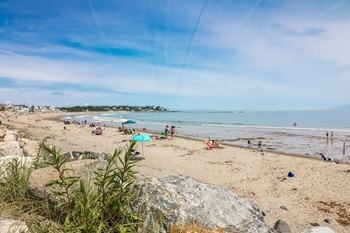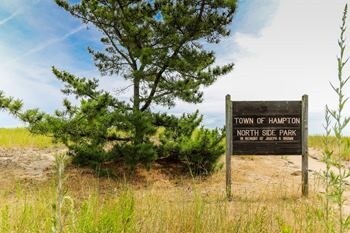
975 Ocean Blvd Unit 18 Hampton, NH 03842
Highlights
- Water Views
- Beach Access
- 1.28 Acre Lot
- Adeline C. Marston Elementary School Rated A-
- Unit is on the top floor
- Deck
About This Home
As of August 2019Rare offering in sought after Harbour Pointe Condominium Association across from Plaice Cove in the North Beach section of Hampton. This penthouse end unit offers panoramic ocean views from the Isles Of Shoals to Cape Ann and beyond. Beach access conveniently located directly across Ocean Boulevard just steps from this 3 bedroom, 2 bath unit. Enjoy the views and gentle breezes from the decks off the master bedroom and main living room. Harbour Pointe offers a well managed association with low homeowner fees in one of the most desirable areas of the Seacoast region of New Hampshire. Ideal for year round living or a beach retreat and close to the city of Portsmouth and all major commuting routes !
Last Agent to Sell the Property
The Aland Realty Group License #058971 Listed on: 08/28/2017

Property Details
Home Type
- Condominium
Est. Annual Taxes
- $5,046
Year Built
- Built in 1984
Lot Details
- End Unit
- Landscaped
- Lot Sloped Up
HOA Fees
- $275 Monthly HOA Fees
Parking
- 1 Car Direct Access Garage
- Shared Driveway
- Visitor Parking
- Assigned Parking
Home Design
- Poured Concrete
- Wood Frame Construction
- Shingle Roof
- Clap Board Siding
Interior Spaces
- 1,352 Sq Ft Home
- 1.5-Story Property
- Ceiling Fan
- Double Pane Windows
- Window Screens
- Water Views
- Washer and Dryer Hookup
Kitchen
- Electric Range
- Stove
- Range Hood
- Microwave
- Dishwasher
Flooring
- Carpet
- Tile
Bedrooms and Bathrooms
- 3 Bedrooms
- Main Floor Bedroom
- En-Suite Primary Bedroom
- Bathroom on Main Level
- 2 Full Bathrooms
- Bathtub
Basement
- Connecting Stairway
- Interior Basement Entry
- Basement Storage
Outdoor Features
- Beach Access
- Water Access
- Deck
Location
- Unit is on the top floor
Schools
- Hampton Centre Elementary School
- Hampton Academy Junior High School
- Winnacunnet High School
Utilities
- Heating System Uses Natural Gas
- 200+ Amp Service
- Natural Gas Water Heater
- Cable TV Available
Listing and Financial Details
- Legal Lot and Block 18 / 83
- 16% Total Tax Rate
Community Details
Overview
- Association fees include landscaping, plowing, trash
- Master Insurance
- Evergreen Association
- Harbour Pointe Condos
Amenities
- Community Storage Space
Ownership History
Purchase Details
Home Financials for this Owner
Home Financials are based on the most recent Mortgage that was taken out on this home.Purchase Details
Home Financials for this Owner
Home Financials are based on the most recent Mortgage that was taken out on this home.Purchase Details
Purchase Details
Similar Homes in Hampton, NH
Home Values in the Area
Average Home Value in this Area
Purchase History
| Date | Type | Sale Price | Title Company |
|---|---|---|---|
| Warranty Deed | $410,000 | -- | |
| Warranty Deed | $369,133 | -- | |
| Warranty Deed | -- | -- | |
| Deed | $399,900 | -- |
Mortgage History
| Date | Status | Loan Amount | Loan Type |
|---|---|---|---|
| Previous Owner | $278,825 | Purchase Money Mortgage |
Property History
| Date | Event | Price | Change | Sq Ft Price |
|---|---|---|---|---|
| 08/14/2019 08/14/19 | Sold | $410,000 | 0.0% | $303 / Sq Ft |
| 07/17/2019 07/17/19 | Pending | -- | -- | -- |
| 07/12/2019 07/12/19 | For Sale | $409,900 | +11.1% | $303 / Sq Ft |
| 10/20/2017 10/20/17 | Sold | $369,100 | 0.0% | $273 / Sq Ft |
| 08/28/2017 08/28/17 | For Sale | $369,000 | -- | $273 / Sq Ft |
Tax History Compared to Growth
Tax History
| Year | Tax Paid | Tax Assessment Tax Assessment Total Assessment is a certain percentage of the fair market value that is determined by local assessors to be the total taxable value of land and additions on the property. | Land | Improvement |
|---|---|---|---|---|
| 2024 | $6,644 | $539,300 | $0 | $539,300 |
| 2023 | $6,429 | $383,800 | $0 | $383,800 |
| 2022 | $6,079 | $383,800 | $0 | $383,800 |
| 2021 | $6,079 | $383,800 | $0 | $383,800 |
| 2020 | $6,114 | $383,800 | $0 | $383,800 |
| 2019 | $6,145 | $383,800 | $0 | $383,800 |
| 2018 | $5,341 | $313,800 | $0 | $313,800 |
| 2017 | $5,137 | $313,800 | $0 | $313,800 |
| 2016 | $5,046 | $313,800 | $0 | $313,800 |
| 2015 | $4,893 | $255,400 | $0 | $255,400 |
| 2014 | $4,676 | $255,400 | $0 | $255,400 |
Agents Affiliated with this Home
-
Mark Dickinson

Seller's Agent in 2019
Mark Dickinson
Realty ONE Group NEST
(978) 360-2000
1 in this area
88 Total Sales
-
Lauren Stone

Buyer's Agent in 2019
Lauren Stone
Carey Giampa, LLC/Rye
(603) 944-1368
113 in this area
362 Total Sales
-
Dean Chase
D
Seller's Agent in 2017
Dean Chase
The Aland Realty Group
(603) 512-8394
2 in this area
21 Total Sales
Map
Source: PrimeMLS
MLS Number: 4655881
APN: HMPT-000134-000000-000083-000018
- 975 Ocean Blvd Unit 22
- 12 Smith Ave
- 18 Ancient Hwy
- 1 Beach Plum Way
- 30 Ancient Hwy
- 933 Ocean Blvd Unit 11
- 933 Ocean Blvd Unit 107
- 917 Ocean Blvd
- 185 Kings Hwy
- 182 Kings Hwy
- 87 N Shore Rd
- 518 High St
- 1076 Ocean Blvd
- 15 Mill Pond Ln
- 00 Ocean Blvd
- 3 Appledore Ave
- 6 Mohawk St
- 23 Rockrimmon Rd
- 1 Dunvegan Woods
- 68 Kings Hwy Unit 23

