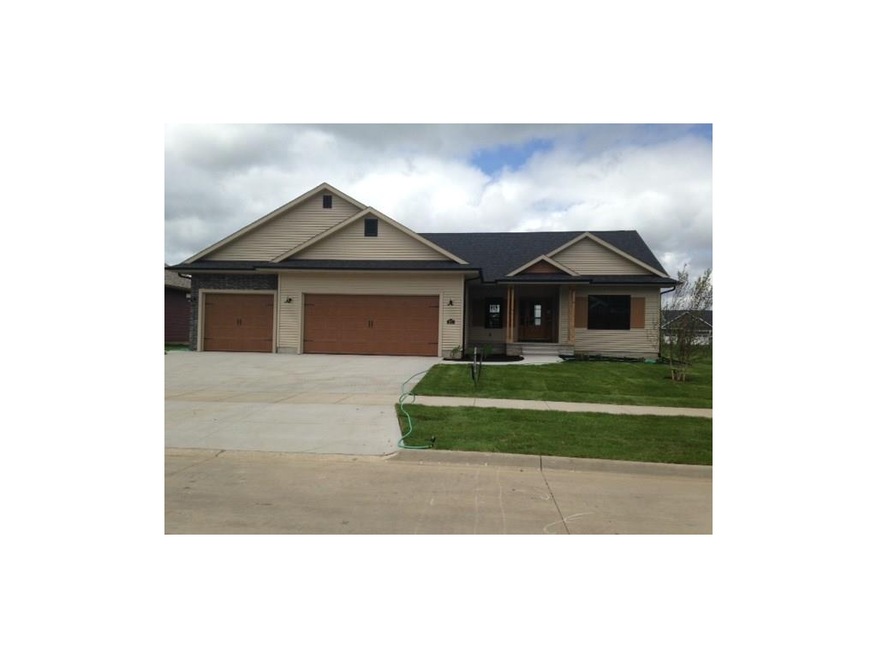
$429,900
- 4 Beds
- 2.5 Baths
- 2,235 Sq Ft
- 1285 Eisenhower Blvd
- North Liberty, IA
Ready to move in and designed to impress, The Aurora is one of the last remaining opportunities to own a brand-new home from Silverthorne Homes. This stunning residence is the perfect blend of modern luxury, superior craftsmanship, and thoughtful design — created for buyers who want elegance without compromise. From the moment you arrive, the curb appeal is undeniable. A striking exterior of
Taylor Blazek Urban Acres Real Estate
