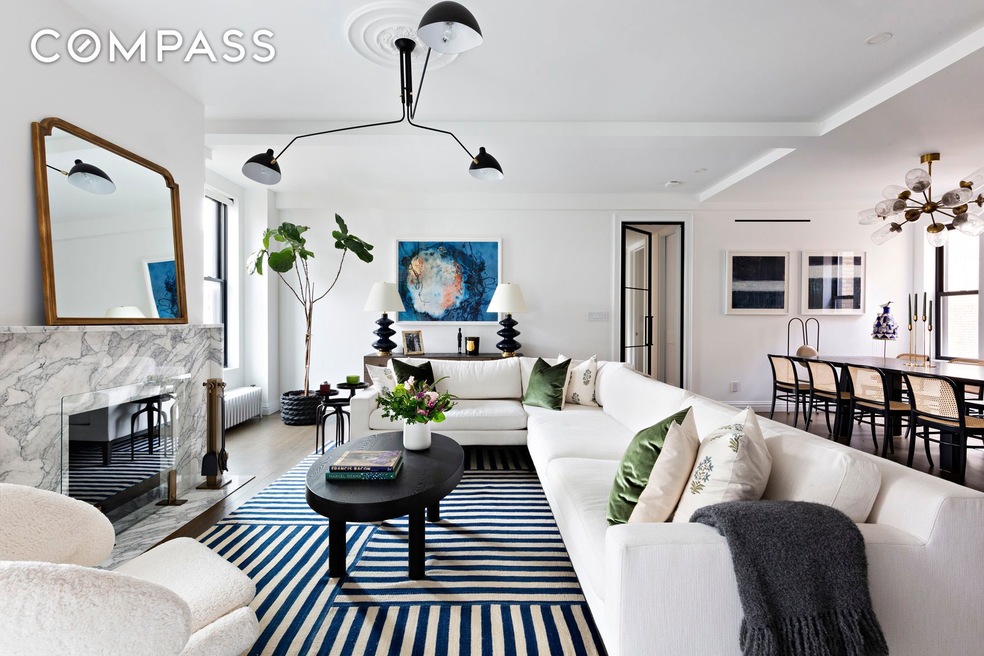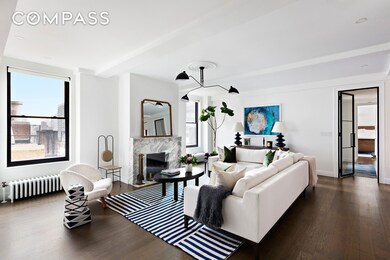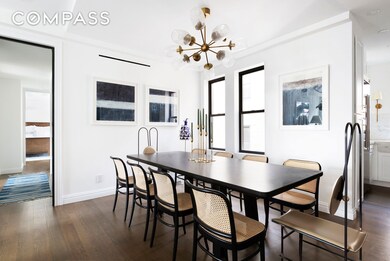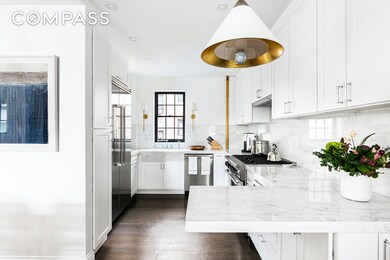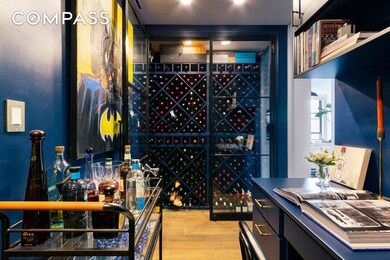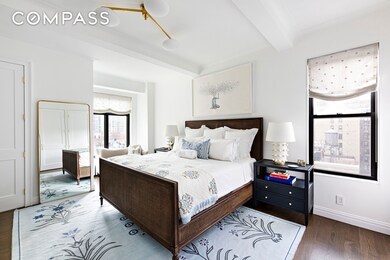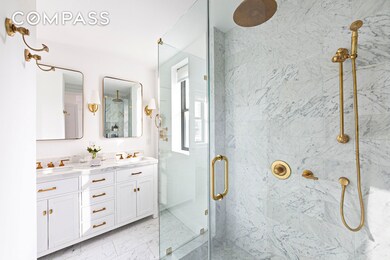975 Park Ave, Unit 14D Floor 14 New York, NY 10028
Metropolitan Hill NeighborhoodEstimated payment $24,947/month
Highlights
- Doorman
- 4-minute walk to 86 Street (4,5,6 Line)
- Walk-In Closet
- P.S. 6 Lillie D. Blake Rated A
- Fitness Center
- Laundry Facilities
About This Home
Meticulously gut-renovated by the current owners, this incredibly chic 3-bedroom, 3-bathroom home sits atop the 14th floor at 975 Park Avenue, a premier white-glove prewar co-op on the corner of 83rd Street and Park Avenue. Off the gracious entry foyer - with a hand-tiled mosaic floor and an oversized walk-in closet - one enters the sprawling, loft-like living/dining room that gets flooded with eastern light and features a wood-burning fireplace with a stylish new marble mantle. The windowed chef's kitchen has been totally reconfigured and features an abundance of storage, a breakfast bar, a Viking appliance suite (including double door refrigerator, six-burner range and oven, dishwasher and separate ice maker), Calacatta gold marble countertops and a porcelain farmhouse sink with Waterworks fixtures. Adjacent to the kitchen is a wine lover's dream - a glass-encased temperature controlled wine room that holds nearly 500 bottles, as well as a home office with a built-in desk and storage, a vented washer/dryer, and a full bath with a glass-enclosed shower and marble and brass freestanding sink. The bedroom wing is separate from the entertaining space and home to three bedrooms, including the primary with both southern and eastern exposures, as well as an ensuite windowed marble bathroom with double sinks, a glass-encased shower with magnificent rain shower and handheld fixtures, and a separate two-person custom cast iron soaking tub. The second bedroom has a renovated ensuite bathroom with a tub. Additional details of the renovation include increased electrical capacity to the maximum permitted by the building, all new plumbing, new and refreshed windows, new hardwood, tile and marble floors, and new moldings, doors and hardware throughout. High beamed ceilings, generous closets, automatic shades in the living room and blackout automatic shades in the bedrooms, radiant heated floors in all three bathrooms plus a heated towel rack in the primary bathroom, and a 3-zone central air conditioning system controlled by Nest complete this fabulous home. Additionally, there is a full suite of Nest surveillance and protection devices, including hardwired surveillance cameras at the front entryway and service entrance, as well as smoke and carbon monoxide monitoring in all rooms. 975 Park Avenue is an established prewar cooperative with a 24-hour doorman, live-in super, brand new fitness center and newly renovated lobby, bike room, basement laundry, private storage and incredibly low maintenance. Pets and 50% financing are permitted. Situated on one of the Upper East Side s most beautiful blocks, 975 Park Avenue is just moments from Central Park, the city s finest restaurants, shops, museums, and schools.
Property Details
Home Type
- Co-Op
Bedrooms and Bathrooms
- 3 Bedrooms
- Walk-In Closet
Community Details
Overview
- Mid-Rise Condominium
- Upper East Side Community
Amenities
- Doorman
- Laundry Facilities
Recreation
- Fitness Center
Pet Policy
- Pets Allowed
Map
About This Building
Home Values in the Area
Average Home Value in this Area
Property History
| Date | Event | Price | List to Sale | Price per Sq Ft | Prior Sale |
|---|---|---|---|---|---|
| 12/02/2025 12/02/25 | Pending | -- | -- | -- | |
| 12/02/2025 12/02/25 | Off Market | $3,995,000 | -- | -- | |
| 11/25/2025 11/25/25 | Pending | -- | -- | -- | |
| 11/25/2025 11/25/25 | Off Market | $3,995,000 | -- | -- | |
| 11/18/2025 11/18/25 | Pending | -- | -- | -- | |
| 11/18/2025 11/18/25 | Off Market | $3,995,000 | -- | -- | |
| 11/11/2025 11/11/25 | Pending | -- | -- | -- | |
| 11/10/2025 11/10/25 | Off Market | $3,995,000 | -- | -- | |
| 11/04/2025 11/04/25 | Pending | -- | -- | -- | |
| 11/04/2025 11/04/25 | Off Market | $3,995,000 | -- | -- | |
| 10/07/2025 10/07/25 | Pending | -- | -- | -- | |
| 10/07/2025 10/07/25 | Off Market | $3,995,000 | -- | -- | |
| 09/30/2025 09/30/25 | Pending | -- | -- | -- | |
| 09/25/2025 09/25/25 | For Sale | $3,995,000 | 0.0% | -- | |
| 09/25/2025 09/25/25 | Off Market | $3,995,000 | -- | -- | |
| 09/18/2025 09/18/25 | For Sale | $3,995,000 | 0.0% | -- | |
| 09/18/2025 09/18/25 | Off Market | $3,995,000 | -- | -- | |
| 09/11/2025 09/11/25 | For Sale | $3,995,000 | 0.0% | -- | |
| 09/11/2025 09/11/25 | Off Market | $3,995,000 | -- | -- | |
| 09/04/2025 09/04/25 | For Sale | $3,995,000 | 0.0% | -- | |
| 09/04/2025 09/04/25 | Off Market | $3,995,000 | -- | -- | |
| 08/28/2025 08/28/25 | For Sale | $3,995,000 | 0.0% | -- | |
| 08/28/2025 08/28/25 | Off Market | $3,995,000 | -- | -- | |
| 08/21/2025 08/21/25 | For Sale | $3,995,000 | 0.0% | -- | |
| 08/21/2025 08/21/25 | Off Market | $3,995,000 | -- | -- | |
| 08/07/2025 08/07/25 | For Sale | $3,995,000 | 0.0% | -- | |
| 08/07/2025 08/07/25 | Off Market | $3,995,000 | -- | -- | |
| 07/31/2025 07/31/25 | For Sale | $3,995,000 | 0.0% | -- | |
| 07/31/2025 07/31/25 | Off Market | $3,995,000 | -- | -- | |
| 07/24/2025 07/24/25 | For Sale | $3,995,000 | 0.0% | -- | |
| 07/24/2025 07/24/25 | Off Market | $3,995,000 | -- | -- | |
| 07/10/2025 07/10/25 | For Sale | $3,995,000 | 0.0% | -- | |
| 07/10/2025 07/10/25 | Off Market | $3,995,000 | -- | -- | |
| 07/03/2025 07/03/25 | For Sale | $3,995,000 | 0.0% | -- | |
| 07/03/2025 07/03/25 | Off Market | $3,995,000 | -- | -- | |
| 06/26/2025 06/26/25 | For Sale | $3,995,000 | 0.0% | -- | |
| 06/26/2025 06/26/25 | Off Market | $3,995,000 | -- | -- | |
| 06/19/2025 06/19/25 | For Sale | $3,995,000 | 0.0% | -- | |
| 06/19/2025 06/19/25 | Off Market | $3,995,000 | -- | -- | |
| 06/12/2025 06/12/25 | For Sale | $3,995,000 | 0.0% | -- | |
| 06/12/2025 06/12/25 | Off Market | $3,995,000 | -- | -- | |
| 06/03/2025 06/03/25 | For Sale | $3,995,000 | +81.6% | -- | |
| 09/26/2018 09/26/18 | Sold | $2,200,000 | -18.4% | -- | View Prior Sale |
| 06/06/2018 06/06/18 | Pending | -- | -- | -- | |
| 03/13/2018 03/13/18 | For Sale | $2,695,000 | -- | -- |
Source: NY State MLS
MLS Number: 11510135
- 129 E 82nd St Unit 2A
- 975 Park Ave Unit 1CD
- 975 Park Ave Unit 16A
- 975 Park Ave Unit 11B
- 975 Park Ave Unit 10B
- 969 Park Ave Unit 5D
- 969 Park Ave Unit 6E
- 969 Park Ave Unit 6C
- 969 Park Ave Unit PHB
- 969 Park Ave Unit 971
- 969 Park Ave Unit 3E
- 970 Park Ave Unit 8N
- 122 E 82nd St Unit 8AD
- 122 E 82nd St Unit 8C
- 124 E 84th St Unit 5D
- 124 E 84th St Unit 1D
- 114 E 84th St Unit 8B
- 135 E 83rd St Unit 8/9C
- 135 E 83rd St Unit 7A
- 108 E 82nd St Unit 4B
