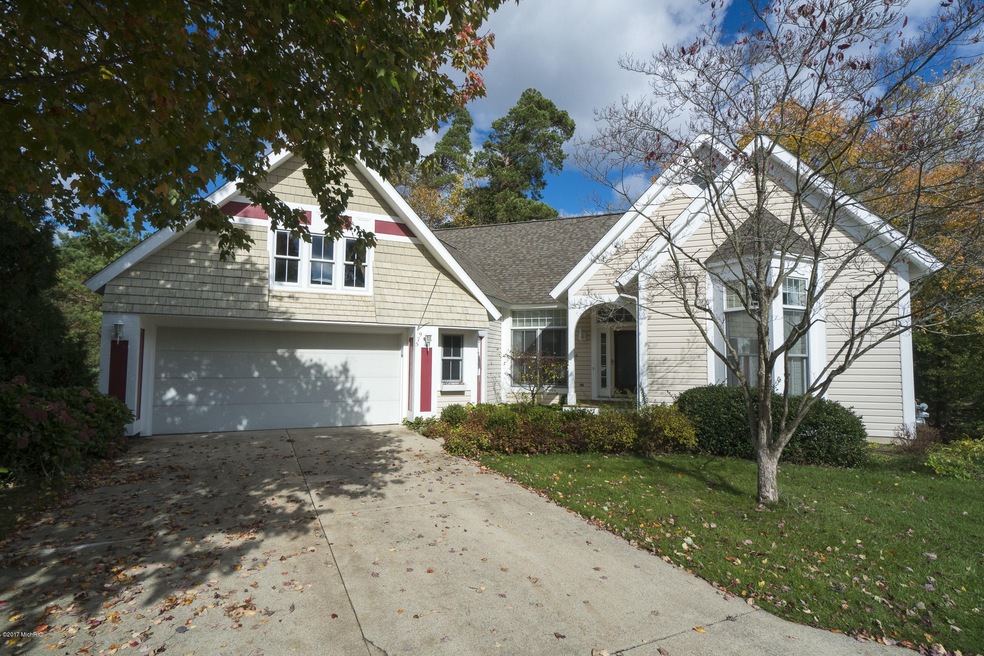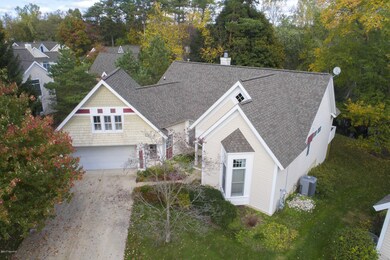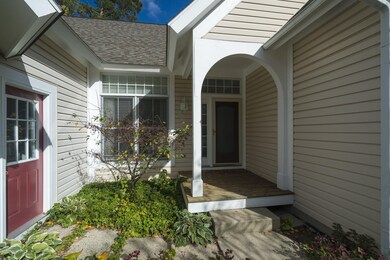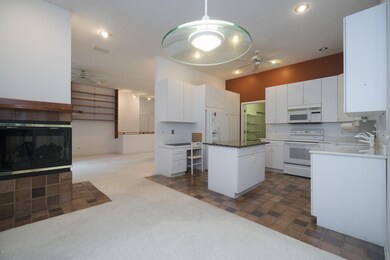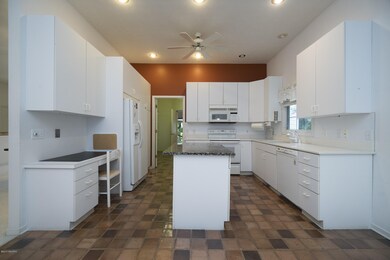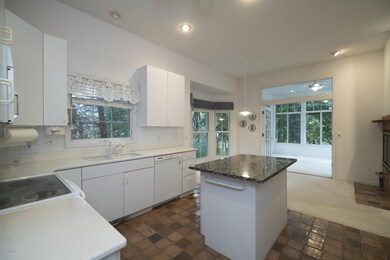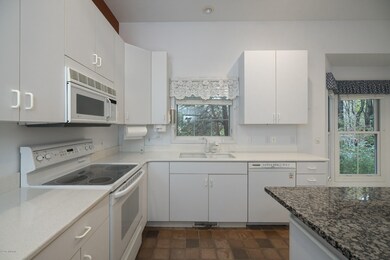
975 Sunflower Ct Holland, MI 49424
Highlights
- Water Views
- Home fronts a pond
- Deck
- Waukazoo Elementary School Rated A-
- Clubhouse
- Pond
About This Home
As of October 2024Spacious Bay Meadows detached condo with beautiful private views. This condo has three bedrooms and three full bathrooms and 10ft ceilings on the main level. Large kitchen with white cabinets and hard surface countertops. The living room has a three-sided fireplace and a bay window seat. The dining room leads out to the four season porch and the deck, all with lovely views. The main floor master has a larger master bathroom with double sinks, shower, and soaking tub. There is a second bedroom, full bathroom, and laundry on the main level. The lower level is finished with a large rec room, bedroom and full bathroom and storage. There is a covered screened in porch leading to the backyard. Bay Meadows Shares Association Amenities include: Tennis Courts, Pool, and Club House.
Last Agent to Sell the Property
West Edge Real Estate License #6501370188 Listed on: 10/26/2017

Property Details
Home Type
- Condominium
Est. Annual Taxes
- $2,900
Year Built
- Built in 1992
Lot Details
- Home fronts a pond
- Cul-De-Sac
- Shrub
- Sprinkler System
- Wooded Lot
HOA Fees
- $335 Monthly HOA Fees
Parking
- 2 Car Attached Garage
- Garage Door Opener
Home Design
- Traditional Architecture
- Composition Roof
- Wood Siding
- Vinyl Siding
Interior Spaces
- 2,809 Sq Ft Home
- 1-Story Property
- Built-In Desk
- Ceiling Fan
- Gas Log Fireplace
- Low Emissivity Windows
- Window Treatments
- Bay Window
- Window Screens
- Mud Room
- Living Room with Fireplace
- Dining Room with Fireplace
- Recreation Room
- Screened Porch
- Water Views
Kitchen
- Breakfast Area or Nook
- Eat-In Kitchen
- Oven
- Range
- Microwave
- Dishwasher
- Kitchen Island
- Disposal
Bedrooms and Bathrooms
- 3 Bedrooms | 2 Main Level Bedrooms
- 3 Full Bathrooms
Laundry
- Laundry on main level
- Dryer
- Washer
Basement
- Walk-Out Basement
- Basement Fills Entire Space Under The House
Eco-Friendly Details
- Air Purifier
Outdoor Features
- Pond
- Wetlands on Lot
- Deck
- Water Fountains
Utilities
- Forced Air Heating and Cooling System
- Heating System Uses Natural Gas
- High Speed Internet
- Phone Available
- Cable TV Available
Community Details
Overview
- Association fees include trash, snow removal, lawn/yard care
- $670 HOA Transfer Fee
- Cottages At Bay Meadows Condos
Amenities
- Clubhouse
Recreation
- Tennis Courts
- Community Pool
Pet Policy
- Pets Allowed
Ownership History
Purchase Details
Home Financials for this Owner
Home Financials are based on the most recent Mortgage that was taken out on this home.Purchase Details
Home Financials for this Owner
Home Financials are based on the most recent Mortgage that was taken out on this home.Purchase Details
Purchase Details
Home Financials for this Owner
Home Financials are based on the most recent Mortgage that was taken out on this home.Similar Homes in Holland, MI
Home Values in the Area
Average Home Value in this Area
Purchase History
| Date | Type | Sale Price | Title Company |
|---|---|---|---|
| Warranty Deed | $622,900 | Premier Lakeshore Title | |
| Warranty Deed | $267,500 | Chicago Title Of Michigan In | |
| Interfamily Deed Transfer | -- | Attorney | |
| Warranty Deed | $224,000 | Chicago Title |
Mortgage History
| Date | Status | Loan Amount | Loan Type |
|---|---|---|---|
| Previous Owner | $174,000 | Credit Line Revolving |
Property History
| Date | Event | Price | Change | Sq Ft Price |
|---|---|---|---|---|
| 10/16/2024 10/16/24 | Sold | $622,900 | +8.3% | $222 / Sq Ft |
| 09/20/2024 09/20/24 | Pending | -- | -- | -- |
| 09/19/2024 09/19/24 | For Sale | $575,000 | +115.0% | $205 / Sq Ft |
| 01/19/2018 01/19/18 | Sold | $267,500 | -2.7% | $95 / Sq Ft |
| 01/06/2018 01/06/18 | Pending | -- | -- | -- |
| 10/26/2017 10/26/17 | For Sale | $274,900 | +22.7% | $98 / Sq Ft |
| 03/19/2012 03/19/12 | Sold | $224,000 | -2.2% | $80 / Sq Ft |
| 03/06/2012 03/06/12 | Pending | -- | -- | -- |
| 01/04/2012 01/04/12 | For Sale | $229,000 | -- | $82 / Sq Ft |
Tax History Compared to Growth
Tax History
| Year | Tax Paid | Tax Assessment Tax Assessment Total Assessment is a certain percentage of the fair market value that is determined by local assessors to be the total taxable value of land and additions on the property. | Land | Improvement |
|---|---|---|---|---|
| 2025 | $5,304 | $223,700 | $0 | $0 |
| 2024 | $4,198 | $223,700 | $0 | $0 |
| 2023 | $4,051 | $198,700 | $0 | $0 |
| 2022 | $4,817 | $172,300 | $0 | $0 |
| 2021 | $4,687 | $161,500 | $0 | $0 |
| 2020 | $4,588 | $159,700 | $0 | $0 |
| 2019 | $4,537 | $150,000 | $0 | $0 |
| 2018 | $3,607 | $146,500 | $0 | $0 |
| 2017 | $3,548 | $146,500 | $0 | $0 |
| 2016 | $3,528 | $145,400 | $0 | $0 |
| 2015 | -- | $132,700 | $0 | $0 |
| 2014 | -- | $120,100 | $0 | $0 |
Agents Affiliated with this Home
-
Alicia Kramer

Seller's Agent in 2024
Alicia Kramer
RE/MAX Michigan
(616) 494-1517
45 in this area
223 Total Sales
-
Matt Sleeman

Seller Co-Listing Agent in 2024
Matt Sleeman
RE/MAX Michigan
(616) 218-5128
15 in this area
93 Total Sales
-
Warren Westenbroek
W
Buyer's Agent in 2024
Warren Westenbroek
West Edge Real Estate
(616) 836-7363
13 in this area
99 Total Sales
-
Sarah Lilly

Seller's Agent in 2018
Sarah Lilly
West Edge Real Estate
(616) 422-5442
30 in this area
209 Total Sales
-
Kelly Thomas
K
Seller Co-Listing Agent in 2018
Kelly Thomas
West Edge Real Estate
(616) 741-9344
19 in this area
128 Total Sales
-
Dave DeYoung

Seller's Agent in 2012
Dave DeYoung
Coldwell Banker Woodland Schmidt
(616) 218-6699
19 in this area
196 Total Sales
Map
Source: Southwestern Michigan Association of REALTORS®
MLS Number: 17053434
APN: 70-15-24-180-021
- 274 Willow Creek Ct Unit 2
- 4061 Tributary Dr
- 172 Bay Meadows Dr
- 150 Bay Circle Dr
- 933 Meadow Ridge Dr
- 921 Meadow Ridge Dr
- 1269 Bentwood Ct
- 41 Bay Meadows Dr
- 40 Bay Circle Dr
- 331 N Division Ave
- 382 Timberlake Dr E Unit 124
- 46 Counts Cove Ct
- 2415 Nuttall Ct Unit 28
- 15528 James St
- 695 Sun Chase Dr Unit 30
- 15 N Division Ave
- 14298 Carol St
- 945 N Baywood Dr
- 517 W Lakewood Blvd
- 14612 Woodpine Dr
